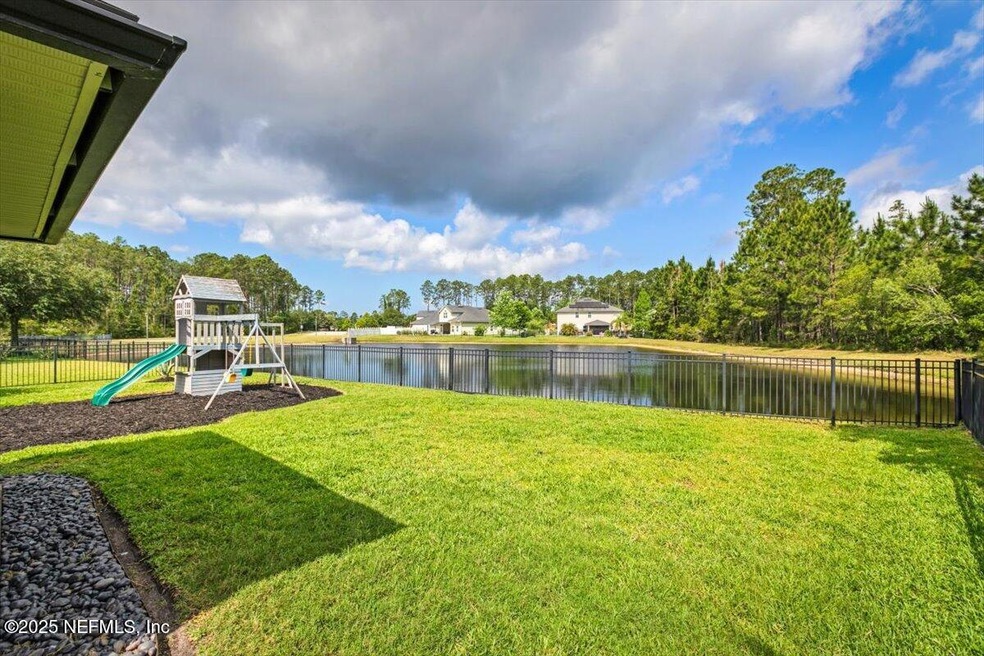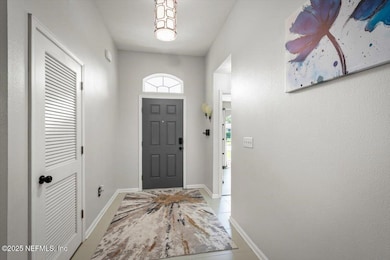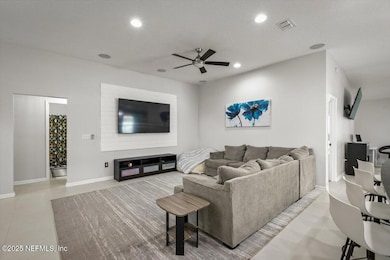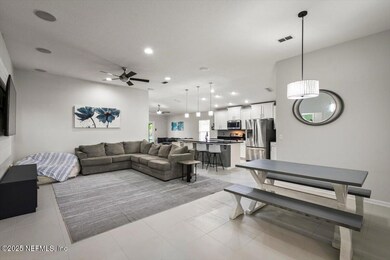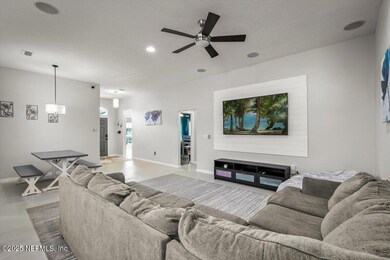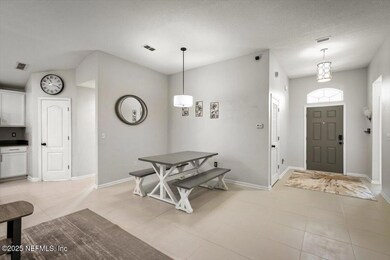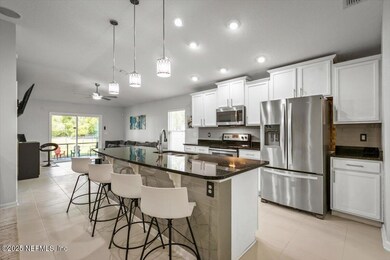
49 Gaelic Way Saint Johns, FL 32259
Highlights
- Fitness Center
- Home fronts a pond
- Open Floorplan
- Freedom Crossing Academy Rated A
- Lake View
- Clubhouse
About This Home
As of July 2025WOW! This is one of the lowest-priced 4 BR homes in NW St. Johns County, located on a sparkling lake w/fully-fenced backyard! Super convenient to the Aberdeen Amenity Center, parks & A-rated schools. Inside is found a popular, open floor plan w/split bedrooms & a convenient kitchen w/large breakfast bar, granite countertops, offset upper cabinets, subway tile backsplash, brushed nickel hardware & stainless appliances. The walk-in pantry features shiplap walls & real wood shelving. Designer features include volume ceilings & 16'' ceramic tile in the main living areas, LVP flooring in the bedrooms, & surround sound speakers! The primary BR features a dual sink vanity & both baths have Corian countertops! Enjoy a BBQ on the screened patio this summer, o'looking the sparkling pond while the sun sets behind the trees! Have a blast w/friends at the community pool, playground & fitness center at the Amenity Center! Xtras incl water softener, 6 ceiling fans, attic stairs, rain gutters, MORE!
Last Agent to Sell the Property
ASSIST2SELL BUYERS & SELLERS REALTY License #0394272 Listed on: 04/29/2025
Home Details
Home Type
- Single Family
Est. Annual Taxes
- $5,399
Year Built
- Built in 2013 | Remodeled
Lot Details
- 7,405 Sq Ft Lot
- Home fronts a pond
- Southeast Facing Home
- Back Yard Fenced
HOA Fees
- $4 Monthly HOA Fees
Parking
- 2 Car Attached Garage
- Garage Door Opener
Property Views
- Lake
- Pond
Home Design
- Traditional Architecture
- Wood Frame Construction
- Shingle Roof
- Stucco
Interior Spaces
- 1,796 Sq Ft Home
- 1-Story Property
- Open Floorplan
- Vaulted Ceiling
- Ceiling Fan
- Entrance Foyer
- Family Room
- Living Room
- Dining Room
- Washer
Kitchen
- Breakfast Bar
- Electric Range
- Microwave
- Dishwasher
- Kitchen Island
- Disposal
Bedrooms and Bathrooms
- 4 Bedrooms
- Split Bedroom Floorplan
- Walk-In Closet
- 2 Full Bathrooms
Outdoor Features
- Patio
Schools
- Freedom Crossing Academy Elementary And Middle School
- Bartram Trail High School
Utilities
- Central Heating and Cooling System
- Heat Pump System
- Electric Water Heater
- Water Softener is Owned
Listing and Financial Details
- Assessor Parcel Number 0097624450
Community Details
Overview
- Aberdeen Subdivision
Amenities
- Clubhouse
Recreation
- Community Basketball Court
- Community Playground
- Fitness Center
- Children's Pool
Ownership History
Purchase Details
Purchase Details
Home Financials for this Owner
Home Financials are based on the most recent Mortgage that was taken out on this home.Purchase Details
Home Financials for this Owner
Home Financials are based on the most recent Mortgage that was taken out on this home.Purchase Details
Home Financials for this Owner
Home Financials are based on the most recent Mortgage that was taken out on this home.Similar Homes in Saint Johns, FL
Home Values in the Area
Average Home Value in this Area
Purchase History
| Date | Type | Sale Price | Title Company |
|---|---|---|---|
| Quit Claim Deed | $100 | -- | |
| Interfamily Deed Transfer | -- | Accommodation | |
| Warranty Deed | $250,000 | Kendall Title Services Inc | |
| Warranty Deed | $202,315 | Dhi Title Of Florida Inc |
Mortgage History
| Date | Status | Loan Amount | Loan Type |
|---|---|---|---|
| Previous Owner | $266,000 | New Conventional | |
| Previous Owner | $245,471 | FHA | |
| Previous Owner | $196,200 | New Conventional | |
| Previous Owner | $198,649 | FHA |
Property History
| Date | Event | Price | Change | Sq Ft Price |
|---|---|---|---|---|
| 07/16/2025 07/16/25 | Sold | $409,900 | 0.0% | $228 / Sq Ft |
| 05/26/2025 05/26/25 | Price Changed | $409,900 | -1.2% | $228 / Sq Ft |
| 04/29/2025 04/29/25 | For Sale | $414,900 | +66.0% | $231 / Sq Ft |
| 12/17/2023 12/17/23 | Off Market | $250,000 | -- | -- |
| 12/17/2023 12/17/23 | Off Market | $202,315 | -- | -- |
| 08/21/2017 08/21/17 | Sold | $250,000 | +2.2% | $139 / Sq Ft |
| 07/07/2017 07/07/17 | Pending | -- | -- | -- |
| 07/02/2017 07/02/17 | For Sale | $244,500 | +20.9% | $136 / Sq Ft |
| 10/01/2013 10/01/13 | For Sale | $202,315 | 0.0% | $113 / Sq Ft |
| 09/30/2013 09/30/13 | Sold | $202,315 | -- | $113 / Sq Ft |
| 09/30/2013 09/30/13 | Pending | -- | -- | -- |
Tax History Compared to Growth
Tax History
| Year | Tax Paid | Tax Assessment Tax Assessment Total Assessment is a certain percentage of the fair market value that is determined by local assessors to be the total taxable value of land and additions on the property. | Land | Improvement |
|---|---|---|---|---|
| 2025 | $5,329 | $310,624 | -- | -- |
| 2024 | $5,329 | $301,870 | -- | -- |
| 2023 | $5,329 | $293,078 | $0 | $0 |
| 2022 | $5,193 | $284,542 | $0 | $0 |
| 2021 | $4,267 | $209,430 | $0 | $0 |
| 2020 | $4,223 | $206,538 | $0 | $0 |
| 2019 | $4,453 | $201,894 | $0 | $0 |
| 2018 | $4,896 | $201,894 | $0 | $0 |
| 2017 | $3,848 | $163,887 | $0 | $0 |
| 2016 | $3,846 | $165,331 | $0 | $0 |
| 2015 | $3,875 | $163,318 | $0 | $0 |
| 2014 | $3,880 | $156,879 | $0 | $0 |
Agents Affiliated with this Home
-
Mike Carter

Seller's Agent in 2025
Mike Carter
ASSIST2SELL BUYERS & SELLERS REALTY
(904) 654-6654
98 Total Sales
-
HEATHER PENNELL

Buyer's Agent in 2025
HEATHER PENNELL
ENGEL & VOLKERS FIRST COAST
(904) 504-7876
18 Total Sales
-
Christina McIntosh

Buyer Co-Listing Agent in 2025
Christina McIntosh
ENGEL & VOLKERS FIRST COAST
(904) 254-4574
113 Total Sales
-
Michael Morris

Seller's Agent in 2017
Michael Morris
RE/MAX
(904) 422-4446
144 Total Sales
-
KELLY FREEMAN
K
Buyer's Agent in 2017
KELLY FREEMAN
UNITED REAL ESTATE GALLERY
(904) 536-1341
1 Total Sale
-
NON MLS
N
Seller's Agent in 2013
NON MLS
NON MLS (realMLS)
Map
Source: realMLS (Northeast Florida Multiple Listing Service)
MLS Number: 2084528
APN: 009762-4450
- 520 Grampian Highlands Dr
- 436 S Aberdeenshire Dr
- 440 S Aberdeenshire Dr
- 505 S Aberdeenshire Dr
- 467 S Aberdeenshire Dr
- 546 S Aberdeenshire Dr
- 429 N Bridgestone Ave
- 580 Shetland Dr
- 112 Findhorn Ct
- 109 N Lake Cunningham Ave
- 99 Bush Place
- 424 Bay Point Way N
- 306 Glasgow Dr
- 43 Wemyss Place
- 795 Shetland Dr
- 175 Greenfield Dr
- 549 N Bridgestone Ave
- 572 N Bridgestone Ave
- 14 Balmoral Castle Dr
- 224 Larkin Place Unit 109
