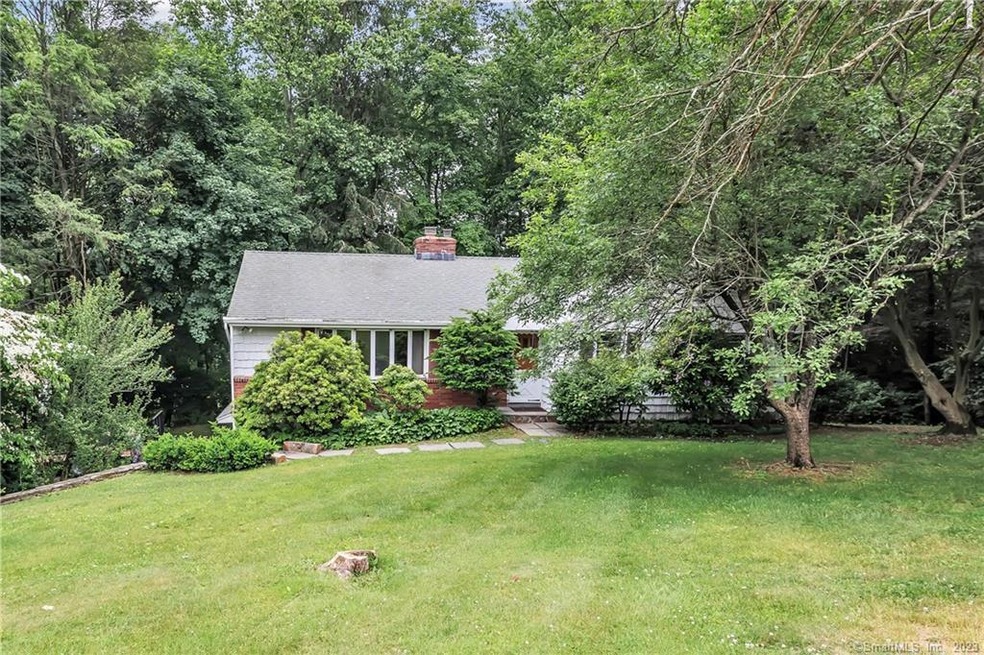
49 Gisella Rd Trumbull, CT 06611
Highlights
- Deck
- Property is near public transit
- Attic
- Middlebrook School Rated A
- Ranch Style House
- 1 Fireplace
About This Home
As of February 2024Gracious Tashua ranch with lots of charm. Large living room with lovely wood burning fireplace. Dining room and spacious eat-in kitchen. Three good sized bedrooms. Two full baths on main floor and a half on the lower level. Recreation/playroom in walk out basement. Two car garage beneath house. Beautiful hardwood floors throughout. One level living with so much potential. Property sold "as is".
Last Agent to Sell the Property
CB Country to Coast Realty License #RES.0797390 Listed on: 06/03/2023
Home Details
Home Type
- Single Family
Est. Annual Taxes
- $9,037
Year Built
- Built in 1967
Home Design
- Ranch Style House
- Concrete Foundation
- Frame Construction
- Asphalt Shingled Roof
- Vinyl Siding
Interior Spaces
- 1 Fireplace
- Storage In Attic
- Oven or Range
Bedrooms and Bathrooms
- 3 Bedrooms
Laundry
- Laundry on lower level
- Washer
Partially Finished Basement
- Walk-Out Basement
- Basement Fills Entire Space Under The House
Parking
- 2 Car Garage
- Parking Deck
- Private Driveway
Location
- Property is near public transit
- Property is near shops
- Property is near a golf course
Schools
- Trumbull High School
Utilities
- Hot Water Heating System
- Heating System Uses Natural Gas
- Hot Water Circulator
- Cable TV Available
Additional Features
- Deck
- 0.55 Acre Lot
Community Details
- Public Transportation
Listing and Financial Details
- Assessor Parcel Number 390173
Ownership History
Purchase Details
Home Financials for this Owner
Home Financials are based on the most recent Mortgage that was taken out on this home.Purchase Details
Home Financials for this Owner
Home Financials are based on the most recent Mortgage that was taken out on this home.Similar Homes in the area
Home Values in the Area
Average Home Value in this Area
Purchase History
| Date | Type | Sale Price | Title Company |
|---|---|---|---|
| Warranty Deed | $650,000 | None Available | |
| Executors Deed | $390,000 | None Available |
Mortgage History
| Date | Status | Loan Amount | Loan Type |
|---|---|---|---|
| Open | $450,000 | Purchase Money Mortgage |
Property History
| Date | Event | Price | Change | Sq Ft Price |
|---|---|---|---|---|
| 02/29/2024 02/29/24 | Sold | $650,000 | +0.2% | $352 / Sq Ft |
| 01/03/2024 01/03/24 | For Sale | $649,000 | +66.4% | $352 / Sq Ft |
| 08/23/2023 08/23/23 | Sold | $390,000 | -6.9% | $211 / Sq Ft |
| 08/09/2023 08/09/23 | Pending | -- | -- | -- |
| 06/24/2023 06/24/23 | Price Changed | $419,000 | -6.7% | $227 / Sq Ft |
| 06/15/2023 06/15/23 | For Sale | $449,000 | -- | $243 / Sq Ft |
Tax History Compared to Growth
Tax History
| Year | Tax Paid | Tax Assessment Tax Assessment Total Assessment is a certain percentage of the fair market value that is determined by local assessors to be the total taxable value of land and additions on the property. | Land | Improvement |
|---|---|---|---|---|
| 2024 | $9,183 | $257,180 | $155,960 | $101,220 |
| 2023 | $9,037 | $257,180 | $155,960 | $101,220 |
| 2022 | $7,695 | $257,180 | $155,960 | $101,220 |
| 2021 | $7,695 | $211,610 | $135,870 | $75,740 |
| 2020 | $7,547 | $211,610 | $135,870 | $75,740 |
| 2018 | $7,378 | $211,610 | $135,870 | $75,740 |
| 2017 | $7,241 | $211,610 | $135,870 | $75,740 |
| 2016 | $7,055 | $211,610 | $135,870 | $75,740 |
| 2015 | $7,096 | $212,000 | $135,900 | $76,100 |
| 2014 | $6,945 | $212,000 | $135,900 | $76,100 |
Agents Affiliated with this Home
-
Eli Carneiro

Seller's Agent in 2024
Eli Carneiro
William Raveis Real Estate
(203) 921-8081
2 in this area
23 Total Sales
-
Alexander Pepe

Buyer's Agent in 2024
Alexander Pepe
William Raveis Real Estate
(860) 207-7210
1 in this area
97 Total Sales
-
Joan Junga

Seller's Agent in 2023
Joan Junga
CB Country to Coast Realty
(203) 767-3134
2 in this area
112 Total Sales
Map
Source: SmartMLS
MLS Number: 170574839
APN: TRUM-000004D-000000-000117
- 258 Stonehouse Rd
- 446 Pitkin Hollow Unit 446
- 430 Pitkin Hollow
- 221 Fitch Pass
- 20 Pumpkin Hill Rd
- 101 Broadway
- 8 Thomas St
- 21 Randall Dr
- 71 Autumn Ridge Rd
- 19 Elizabeth St
- 33 Raven Rd
- 6264 Main St
- 15 Regency Cir
- 2 Turney Place
- 63 Barnswallow Dr
- 41 Seeley Rd
- 223 Sterling Rd
- 51 Tudor Ln
- 45 Merrimac Dr
- 150 Lake Ave
