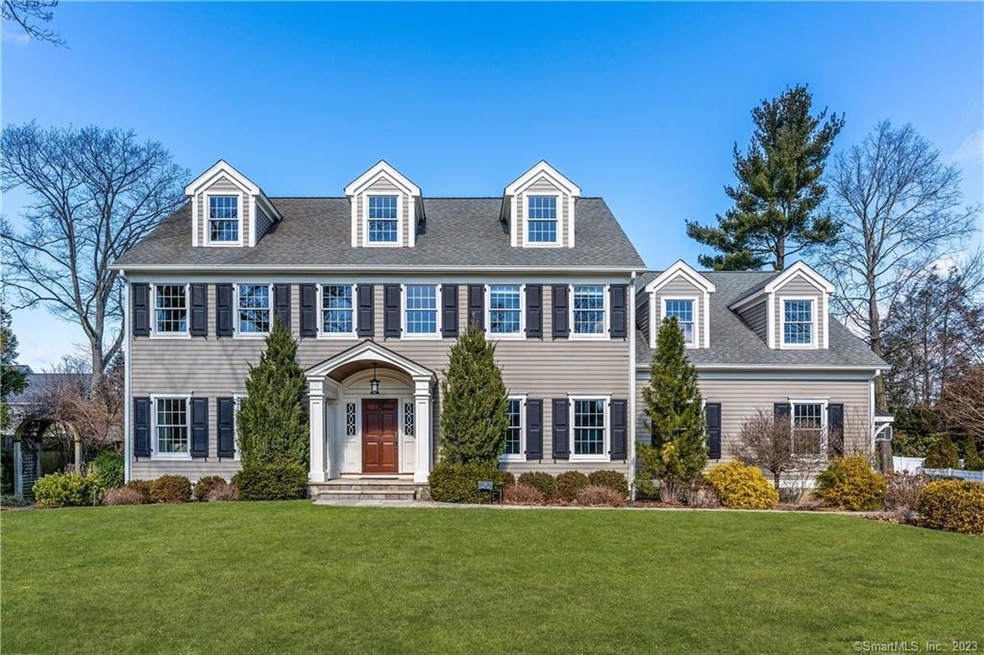
49 Gower Rd New Canaan, CT 06840
Estimated Value: $2,696,000 - $3,411,000
Highlights
- Colonial Architecture
- Finished Attic
- 3 Fireplaces
- South Elementary School Rated A+
- Attic
- Thermal Windows
About This Home
As of June 2023Beautifully maintained center entrance colonial with outstanding curb appeal and great flow. 9-foot ceilings, large open kitchen and breakfast room adjoining the family room with fireplace and bookshelves. 5 bedrooms, 3 full bath and one-half bath, additional second floor family room with fireplace adjoins office and laundry area. Stunning backyard with built-in stone fireplace, outdoor grill and patio. House connected to natural gas on the street. Many upgrades including third garage bay and office extension. Walk to all in-town schools. Just a perfect location and wonderful home. Showings begin on Thursday, March 16th after broker open house.
Last Agent to Sell the Property
William Pitt Sotheby's Int'l License #RES.0773535 Listed on: 03/09/2023

Home Details
Home Type
- Single Family
Est. Annual Taxes
- $22,993
Year Built
- Built in 2001
Lot Details
- 0.29 Acre Lot
- Property is zoned ARES
Home Design
- Colonial Architecture
- Concrete Foundation
- Frame Construction
- Asphalt Shingled Roof
- Wood Siding
- Clap Board Siding
Interior Spaces
- 4,371 Sq Ft Home
- 3 Fireplaces
- Thermal Windows
- French Doors
- Entrance Foyer
- Basement Fills Entire Space Under The House
- Home Security System
Kitchen
- Gas Range
- Range Hood
- Dishwasher
- Compactor
Bedrooms and Bathrooms
- 5 Bedrooms
Laundry
- Laundry on upper level
- Dryer
- Washer
Attic
- Walkup Attic
- Finished Attic
Parking
- 3 Car Garage
- Automatic Garage Door Opener
- Private Driveway
Outdoor Features
- Patio
- Outdoor Grill
Schools
- South Elementary School
- Saxe Middle School
- New Canaan High School
Utilities
- Zoned Heating and Cooling
- Programmable Thermostat
- Gas Available at Street
Listing and Financial Details
- Assessor Parcel Number 189661
Ownership History
Purchase Details
Home Financials for this Owner
Home Financials are based on the most recent Mortgage that was taken out on this home.Purchase Details
Home Financials for this Owner
Home Financials are based on the most recent Mortgage that was taken out on this home.Purchase Details
Home Financials for this Owner
Home Financials are based on the most recent Mortgage that was taken out on this home.Purchase Details
Purchase Details
Similar Homes in New Canaan, CT
Home Values in the Area
Average Home Value in this Area
Purchase History
| Date | Buyer | Sale Price | Title Company |
|---|---|---|---|
| Levy Claire A | $2,460,049 | None Available | |
| Lindberg Brooks A | $1,850,000 | -- | |
| Mcphillips David W | $1,740,000 | -- | |
| New Eng Custom Kitchen | $425,000 | -- | |
| Hansen Debra J | $280,000 | -- |
Mortgage History
| Date | Status | Borrower | Loan Amount |
|---|---|---|---|
| Open | Levy Claire A | $1,600,000 | |
| Previous Owner | Lindberg Brooks | $601,450 | |
| Previous Owner | St John Margaret | $380,000 | |
| Previous Owner | St John Margaret | $1,295,000 | |
| Previous Owner | St John Margaret | $1,205,000 |
Property History
| Date | Event | Price | Change | Sq Ft Price |
|---|---|---|---|---|
| 06/29/2023 06/29/23 | Sold | $2,460,000 | +9.3% | $563 / Sq Ft |
| 03/22/2023 03/22/23 | Pending | -- | -- | -- |
| 03/15/2023 03/15/23 | For Sale | $2,250,000 | -- | $515 / Sq Ft |
Tax History Compared to Growth
Tax History
| Year | Tax Paid | Tax Assessment Tax Assessment Total Assessment is a certain percentage of the fair market value that is determined by local assessors to be the total taxable value of land and additions on the property. | Land | Improvement |
|---|---|---|---|---|
| 2024 | $24,714 | $1,531,250 | $654,150 | $877,100 |
| 2023 | $22,993 | $1,214,010 | $582,960 | $631,050 |
| 2022 | $22,146 | $1,205,540 | $582,960 | $622,580 |
| 2021 | $21,893 | $1,205,540 | $582,960 | $622,580 |
| 2020 | $21,893 | $1,205,540 | $582,960 | $622,580 |
| 2019 | $21,989 | $1,205,540 | $582,960 | $622,580 |
| 2018 | $22,986 | $1,305,430 | $539,840 | $765,590 |
| 2017 | $22,570 | $1,305,430 | $539,840 | $765,590 |
| 2016 | $22,057 | $1,305,430 | $539,840 | $765,590 |
| 2015 | $21,621 | $1,305,430 | $539,840 | $765,590 |
| 2014 | $21,019 | $1,305,430 | $539,840 | $765,590 |
Agents Affiliated with this Home
-
Martha Perry

Seller's Agent in 2023
Martha Perry
William Pitt
(203) 912-9091
22 in this area
29 Total Sales
-
Janis Hennessy

Seller Co-Listing Agent in 2023
Janis Hennessy
William Raveis Real Estate
(203) 856-8827
50 in this area
63 Total Sales
-
Anika Charron

Buyer's Agent in 2023
Anika Charron
Compass Connecticut, LLC
(617) 692-0010
4 in this area
59 Total Sales
-
Julie Bauer

Buyer Co-Listing Agent in 2023
Julie Bauer
Compass Connecticut, LLC
(203) 858-7344
4 in this area
54 Total Sales
Map
Source: SmartMLS
MLS Number: 170554947
APN: NCAN-000000-M000235-H000057
- 25 Gower Rd
- 24 Oak Grove Place
- 99 Woodland Rd
- 317 Park St
- 279 Old Stamford Rd
- 38 Tommys Ln
- 177 South Ave Unit 6
- 50 Harrison Ave
- 224 Park St Unit 2
- 144 South Ave
- 29 Down River Rd
- 92 Oak St
- 2 Mead St Unit 20
- 160 Park St Unit 202
- 160 Park St Unit 103
- 180 Park St Unit 103
- 160 Park St Unit 104
- 160 Park St Unit 204
- 388 Main St
- 208 Park St Unit 21
