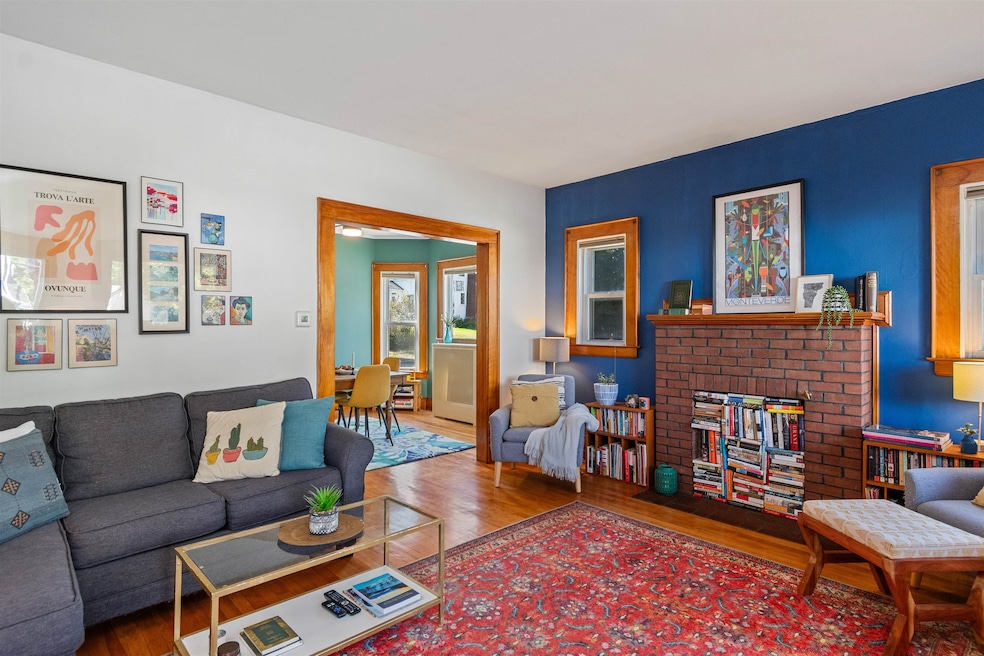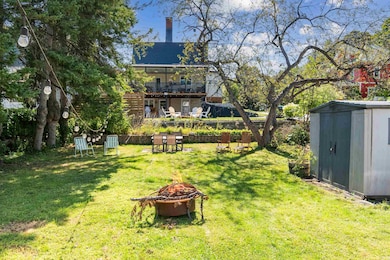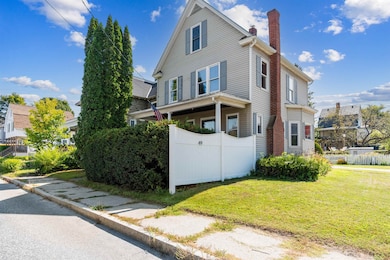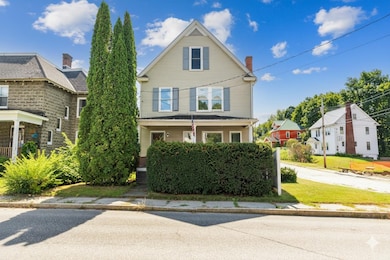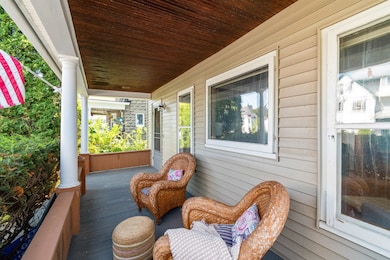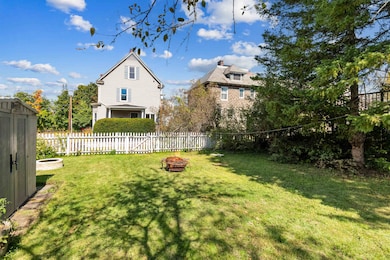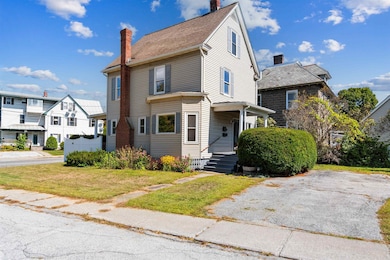49 Hill St Barre, VT 05641
Barre City NeighborhoodEstimated payment $1,817/month
Highlights
- Colonial Architecture
- Wood Flooring
- Woodwork
- Deck
- Fireplace
- Living Room
About This Home
Step inside this character-rich 2-bedroom, 1-bath home in Barre City and experience timeless craftsmanship throughout. From the moment you enter, original woodwork, gleaming hardwood floors, and custom radiator covers speak to the home's well-preserved heritage. A non-working fireplace adds charm to the living area, while built-ins on every level including the basement, offer both function and flair. The vintage kitchen is full of personality, featuring a hidden passthrough to the formal dining room, perfect for unique entertaining touches. Upstairs, the spacious primary bedroom includes a rare walk-in closet. The full attic, accessible by a proper staircase, presents exciting potential to expand your living space, imagine a home office, studio, or additional bedroom suite. Set on a generous double city lot, the yard offers ample space for gardening, outdoor activities, or future landscaping dreams. This lovingly maintained home is a true blend of historic detail and future possibility, conveniently located close to downtown shops, dining, and amenities.
Home Details
Home Type
- Single Family
Est. Annual Taxes
- $4,291
Year Built
- Built in 1924
Lot Details
- 8,276 Sq Ft Lot
- Level Lot
Parking
- Paved Parking
Home Design
- Colonial Architecture
- Concrete Foundation
- Wood Frame Construction
- Vinyl Siding
Interior Spaces
- Property has 2 Levels
- Woodwork
- Fireplace
- Living Room
- Dining Room
- Fire and Smoke Detector
- Dishwasher
Flooring
- Wood
- Vinyl
Bedrooms and Bathrooms
- 2 Bedrooms
- 1 Full Bathroom
Laundry
- Dryer
- Washer
Basement
- Basement Fills Entire Space Under The House
- Interior Basement Entry
Schools
- Barre City Elementary & Middle Sch
- Spaulding UHS #41 High School
Additional Features
- Deck
- City Lot
- Hot Water Heating System
Map
Home Values in the Area
Average Home Value in this Area
Tax History
| Year | Tax Paid | Tax Assessment Tax Assessment Total Assessment is a certain percentage of the fair market value that is determined by local assessors to be the total taxable value of land and additions on the property. | Land | Improvement |
|---|---|---|---|---|
| 2024 | $1,654 | $117,610 | $20,500 | $97,110 |
| 2023 | $1,654 | $117,610 | $20,500 | $97,110 |
| 2022 | $3,941 | $117,610 | $20,500 | $97,110 |
| 2021 | $4,003 | $117,610 | $20,500 | $97,110 |
| 2020 | $3,948 | $117,610 | $20,500 | $97,110 |
| 2019 | $3,440 | $117,610 | $20,500 | $97,110 |
| 2018 | $3,526 | $117,610 | $20,500 | $97,110 |
| 2017 | $0 | $117,610 | $20,500 | $97,110 |
| 2016 | $0 | $117,610 | $20,500 | $97,110 |
| 2015 | -- | $1,176 | $0 | $0 |
| 2014 | -- | $1,176 | $0 | $0 |
| 2013 | -- | $1,176 | $0 | $0 |
Property History
| Date | Event | Price | List to Sale | Price per Sq Ft | Prior Sale |
|---|---|---|---|---|---|
| 01/02/2026 01/02/26 | For Sale | $279,000 | 0.0% | $224 / Sq Ft | |
| 01/02/2026 01/02/26 | Pending | -- | -- | -- | |
| 12/29/2025 12/29/25 | Price Changed | $279,000 | -3.5% | $224 / Sq Ft | |
| 10/09/2025 10/09/25 | For Sale | $289,000 | +41.0% | $232 / Sq Ft | |
| 12/20/2021 12/20/21 | Sold | $205,000 | +2.6% | $164 / Sq Ft | View Prior Sale |
| 10/30/2021 10/30/21 | Pending | -- | -- | -- | |
| 10/19/2021 10/19/21 | Price Changed | $199,900 | -2.5% | $160 / Sq Ft | |
| 10/15/2021 10/15/21 | For Sale | $205,000 | 0.0% | $164 / Sq Ft | |
| 09/21/2021 09/21/21 | Pending | -- | -- | -- | |
| 09/17/2021 09/17/21 | For Sale | $205,000 | -- | $164 / Sq Ft |
Source: PrimeMLS
MLS Number: 5065089
APN: 036-011-11867
- 16 Mount Vernon Place Unit 3
- 16 Mount Vernon Place Unit 3
- 69 S Main St Unit 2
- 7 Mount St Unit 1
- 75 Prospect St Unit 75-6
- 75 Prospect St Unit 75-6
- 44 Granite St Unit 4
- 44 Granite St Unit 9
- 1 Bugbee Ave Unit 1 Bugbee Av Unit 6
- 2 Harrington Ave Unit 3
- 56 Long St
- 154 N Seminary St Unit 3
- 7 Second St Unit 2
- 39 Rudd Farm Dr Unit 8
- 105 Partridge Rd Unit 2
- 4 Carnes Rd Unit 3
- 97 Cedar Hill Ln
- 12 State St Unit 5
- 18 Langdon St Unit 310
- 18 Langdon St Unit 308
