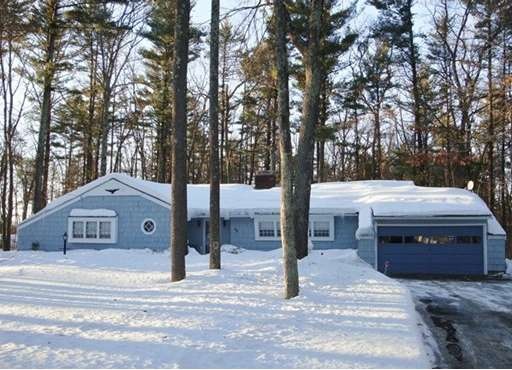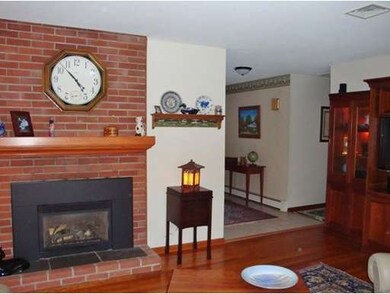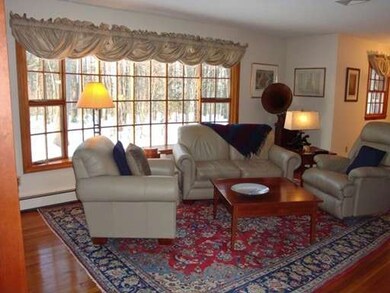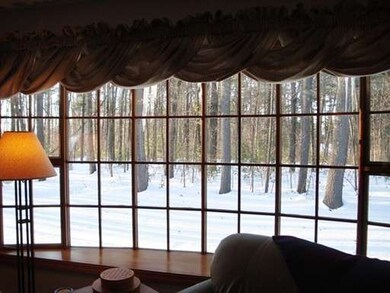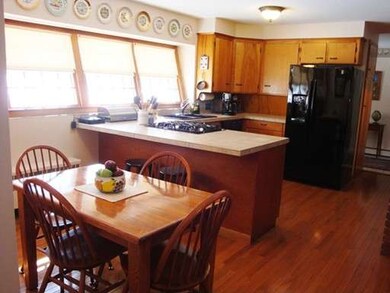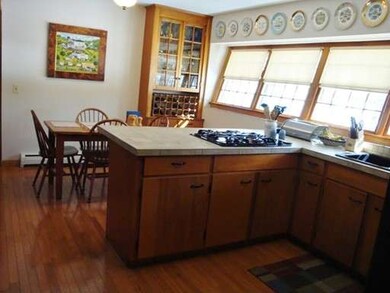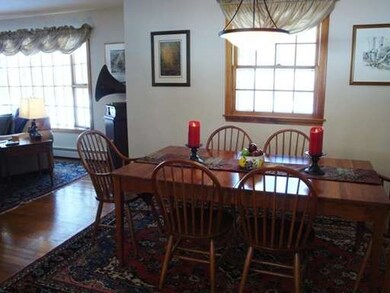
49 Indian Rock Rd Nashua, NH 03063
Northwest Nashua NeighborhoodEstimated Value: $585,107 - $793,000
About This Home
As of June 2015Unique Mid-Century Ranch tucked into one of Nashua's most desirable locations. This home was built to last featuring hardwood throughout, natural wood casings, solid wood doors and 2 masonry fireplaces (wood burning in the lower level & gas insert on the main level). A 12' bow window showcases nature's tranquil beauty creating a chairside view of the changing seasons. The open concept living room/dining room opens to a 3 season porch & deck allowing plenty of room to entertain. Slip away to the master suite with full bath, separate make-up vanity & atrium doors to a private patio. A finished lower level currently being used as an in-home office could also function as a playroom, family room or daylight space for your guests or in-laws. And...if that's not enough, there is unfinished basement space for your workshop, craft/hobby area plus additional storage. Enjoy picturesque privacy, versatility, and quality construction all at one beautiful location!
Home Details
Home Type
Single Family
Est. Annual Taxes
$8,692
Year Built
1959
Lot Details
0
Listing Details
- Lot Description: Wooded, Paved Drive, Level
- Special Features: None
- Property Sub Type: Detached
- Year Built: 1959
Interior Features
- Has Basement: Yes
- Fireplaces: 2
- Primary Bathroom: Yes
- Number of Rooms: 8
- Amenities: Shopping, Walk/Jog Trails, Golf Course, Medical Facility, Bike Path, Conservation Area, Highway Access, House of Worship, Private School, Public School, University
- Electric: Fuses, Circuit Breakers, 100 Amps
- Flooring: Tile, Hardwood
- Insulation: Full, Fiberglass, Blown In, Fiberglass - Batts
- Interior Amenities: Cable Available
- Basement: Full, Finished, Interior Access, Bulkhead, Sump Pump, Radon Remediation System, Concrete Floor
- Bedroom 2: First Floor, 13X11
- Bedroom 3: First Floor, 11X11
- Kitchen: First Floor, 21X13
- Living Room: First Floor, 20X13
- Master Bedroom: First Floor, 17X13
- Master Bedroom Description: Bathroom - Full, Closet, Flooring - Hardwood, Window(s) - Picture, Main Level, Deck - Exterior, Dressing Room, Exterior Access
- Dining Room: First Floor, 11X10
- Family Room: Basement, 28X13
Exterior Features
- Frontage: 222
- Construction: Frame
- Exterior: Shingles, Wood, Shake
- Exterior Features: Porch, Porch - Enclosed, Deck, Patio, Gutters, Storage Shed
- Foundation: Poured Concrete
Garage/Parking
- Garage Parking: Attached, Garage Door Opener, Storage
- Garage Spaces: 2
- Parking: Off-Street, Paved Driveway
- Parking Spaces: 6
Utilities
- Cooling Zones: 1
- Heat Zones: 3
- Hot Water: Natural Gas, Tank
- Utility Connections: for Gas Range, for Electric Oven, for Gas Dryer, for Electric Dryer, Washer Hookup
Condo/Co-op/Association
- HOA: No
Ownership History
Purchase Details
Home Financials for this Owner
Home Financials are based on the most recent Mortgage that was taken out on this home.Purchase Details
Similar Homes in Nashua, NH
Home Values in the Area
Average Home Value in this Area
Purchase History
| Date | Buyer | Sale Price | Title Company |
|---|---|---|---|
| Howard David A | $339,933 | -- | |
| Conant Ronald A | $80,000 | -- |
Mortgage History
| Date | Status | Borrower | Loan Amount |
|---|---|---|---|
| Open | Howard David A | $350,000 | |
| Closed | Howard David A | $300,000 | |
| Closed | Conant Ronald A | $322,905 | |
| Previous Owner | Conant Ronald A | $125,000 | |
| Previous Owner | Conant Ronald A | $250,000 |
Property History
| Date | Event | Price | Change | Sq Ft Price |
|---|---|---|---|---|
| 06/10/2015 06/10/15 | Sold | $339,900 | 0.0% | $154 / Sq Ft |
| 03/28/2015 03/28/15 | Pending | -- | -- | -- |
| 03/01/2015 03/01/15 | For Sale | $339,900 | -- | $154 / Sq Ft |
Tax History Compared to Growth
Tax History
| Year | Tax Paid | Tax Assessment Tax Assessment Total Assessment is a certain percentage of the fair market value that is determined by local assessors to be the total taxable value of land and additions on the property. | Land | Improvement |
|---|---|---|---|---|
| 2023 | $8,692 | $476,800 | $155,900 | $320,900 |
| 2022 | $8,616 | $476,800 | $155,900 | $320,900 |
| 2021 | $7,988 | $344,000 | $125,500 | $218,500 |
| 2020 | $7,794 | $344,700 | $125,500 | $219,200 |
| 2019 | $7,501 | $344,700 | $125,500 | $219,200 |
| 2018 | $7,311 | $344,700 | $125,500 | $219,200 |
| 2017 | $6,997 | $271,300 | $111,700 | $159,600 |
| 2016 | $6,801 | $271,300 | $111,700 | $159,600 |
| 2015 | $6,655 | $271,300 | $111,700 | $159,600 |
| 2014 | $6,455 | $268,400 | $111,900 | $156,500 |
Agents Affiliated with this Home
-
Cheryl Kisiday

Seller's Agent in 2015
Cheryl Kisiday
Keller Williams Gateway Realty
(603) 883-8400
7 in this area
110 Total Sales
Map
Source: MLS Property Information Network (MLS PIN)
MLS Number: 71796204
APN: NASH-000000-000000-000116F
- 5 Holden Rd Unit U90
- 2 Thresher Rd Unit U128
- 3 Harvest Ln Unit U24
- 7 Deerwood Dr Unit C
- 98 Dublin Ave
- 64 Coburn Woods
- 5 Dumaine Ave Unit C
- 5 Dumaine Ave Unit D
- 5 Dumaine Ave Unit H
- 5 Dumaine Ave Unit I
- 5 Dumaine Ave Unit J
- 5 Dumaine Ave Unit K
- 5 Dumaine Ave Unit L
- 64 Lochmere Ln Unit U408
- 12 Columbine Dr
- 6 Columbine Dr
- 12 Franconia Dr
- 2 Sherwood Dr
- 33 Stanstead Place Unit U341
- 2 Roedean Dr Unit UA304
- 49 Indian Rock Rd
- 51 Indian Rock Rd
- 47 Indian Rock Rd
- 48 Indian Rock Rd
- 4 Massasoit Rd
- 46 Indian Rock Rd
- 50 Indian Rock Rd
- 52 Indian Rock Rd
- 6 Massasoit Rd
- 1 Massasoit Rd
- 8 Massasoit Rd
- 53 Indian Rock Rd
- 54 Indian Rock Rd
- 44 Indian Rock Rd
- 1 Blackfoot Dr
- 12 Massasoit Rd
- 2 Blackfoot Dr
- 43 Indian Rock Rd
- 18 Apache Rd
- 60 Indian Rock Rd
