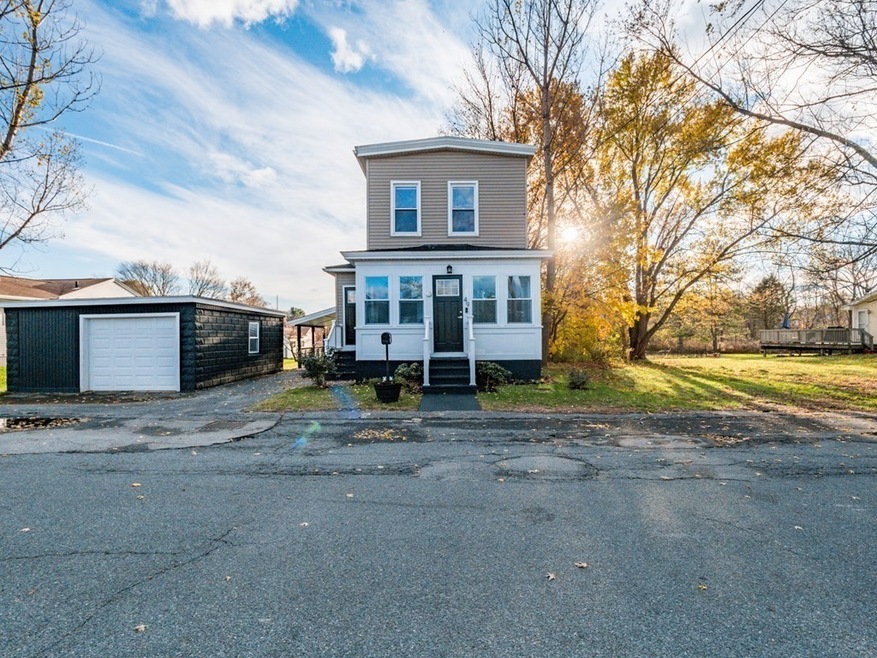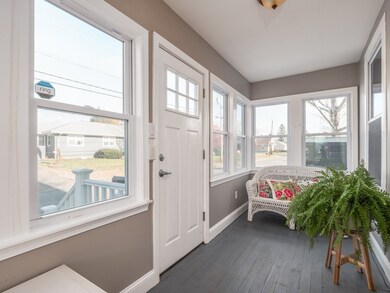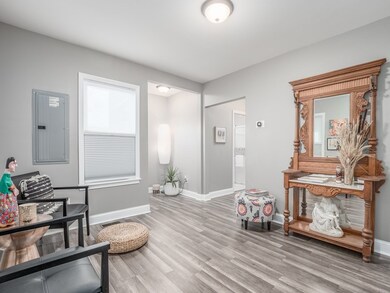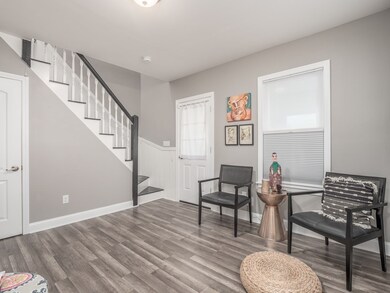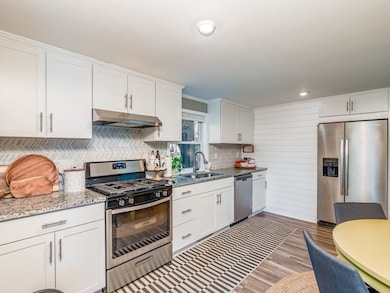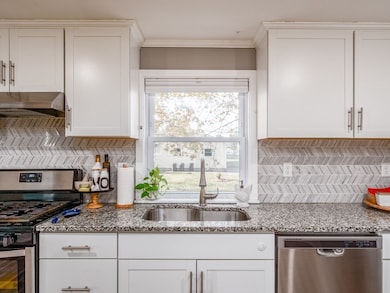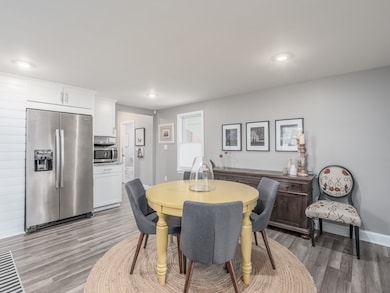
49 Meriline Ave Methuen, MA 01844
The East End NeighborhoodHighlights
- Solid Surface Countertops
- Recessed Lighting
- Ceiling Fan
- Stainless Steel Appliances
- Ceramic Tile Flooring
- Dining Area
About This Home
As of January 2022Beautiful single family home, fully renovated in 2018. Enter through a large entry hall and foyer with room for a seating area. Large eat in kitchen features granite countertops, garbage disposal and stainless steel appliances including a gas range and dishwasher. Living room has beautiful vaulted ceilings and exterior access to yard. A full bath with with modern vanity and tiled shower, and a third bedroom complete the first floor. Upstairs you will find the master bedrooms and a second bedroom that can also be used as an office. Additional features are central AC and Heat, Nest thermostat, security system and recessed lights. Beautiful large back yard, detached garage and 2 additional parking spots. Nothing to do but move in! Don't miss out!
Home Details
Home Type
- Single Family
Est. Annual Taxes
- $4,994
Year Built
- 1920
Parking
- 1
Interior Spaces
- Ceiling Fan
- Recessed Lighting
- Dining Area
- Exterior Basement Entry
Kitchen
- Stove
- Stainless Steel Appliances
- Solid Surface Countertops
Flooring
- Wall to Wall Carpet
- Laminate
- Ceramic Tile
Bedrooms and Bathrooms
- Primary bedroom located on second floor
- Separate Shower
Utilities
- 1 Cooling Zone
- 1 Heating Zone
Ownership History
Purchase Details
Home Financials for this Owner
Home Financials are based on the most recent Mortgage that was taken out on this home.Purchase Details
Home Financials for this Owner
Home Financials are based on the most recent Mortgage that was taken out on this home.Similar Homes in the area
Home Values in the Area
Average Home Value in this Area
Purchase History
| Date | Type | Sale Price | Title Company |
|---|---|---|---|
| Not Resolvable | $313,000 | -- | |
| Not Resolvable | $175,000 | -- |
Mortgage History
| Date | Status | Loan Amount | Loan Type |
|---|---|---|---|
| Open | $412,250 | Purchase Money Mortgage | |
| Closed | $412,250 | Purchase Money Mortgage | |
| Closed | $299,500 | Stand Alone Refi Refinance Of Original Loan | |
| Closed | $297,350 | New Conventional | |
| Previous Owner | $100,000 | New Conventional | |
| Previous Owner | $307,500 | Reverse Mortgage Home Equity Conversion Mortgage |
Property History
| Date | Event | Price | Change | Sq Ft Price |
|---|---|---|---|---|
| 01/04/2022 01/04/22 | Sold | $425,000 | +7.6% | $348 / Sq Ft |
| 11/23/2021 11/23/21 | Pending | -- | -- | -- |
| 11/17/2021 11/17/21 | For Sale | $394,900 | +26.2% | $323 / Sq Ft |
| 01/03/2019 01/03/19 | Sold | $313,000 | -7.9% | $271 / Sq Ft |
| 11/14/2018 11/14/18 | Pending | -- | -- | -- |
| 10/14/2018 10/14/18 | Price Changed | $339,900 | -2.9% | $294 / Sq Ft |
| 09/23/2018 09/23/18 | For Sale | $349,900 | +99.9% | $303 / Sq Ft |
| 06/07/2018 06/07/18 | Sold | $175,000 | -2.7% | $181 / Sq Ft |
| 05/09/2018 05/09/18 | Pending | -- | -- | -- |
| 04/30/2018 04/30/18 | For Sale | $179,900 | -- | $186 / Sq Ft |
Tax History Compared to Growth
Tax History
| Year | Tax Paid | Tax Assessment Tax Assessment Total Assessment is a certain percentage of the fair market value that is determined by local assessors to be the total taxable value of land and additions on the property. | Land | Improvement |
|---|---|---|---|---|
| 2025 | $4,994 | $472,000 | $253,700 | $218,300 |
| 2024 | $4,884 | $449,700 | $231,400 | $218,300 |
| 2023 | $5,066 | $433,000 | $216,500 | $216,500 |
| 2022 | $4,859 | $372,300 | $180,400 | $191,900 |
| 2021 | $4,598 | $348,600 | $171,400 | $177,200 |
| 2020 | $4,586 | $341,200 | $171,400 | $169,800 |
| 2019 | $3,617 | $254,900 | $153,400 | $101,500 |
| 2018 | $3,576 | $250,600 | $153,400 | $97,200 |
| 2017 | $3,528 | $240,800 | $153,400 | $87,400 |
| 2016 | $3,431 | $231,700 | $144,300 | $87,400 |
| 2015 | $3,300 | $226,000 | $144,300 | $81,700 |
Agents Affiliated with this Home
-
Mary Ribeiro

Seller's Agent in 2022
Mary Ribeiro
eXp Realty
(888) 854-7493
2 in this area
184 Total Sales
-
Frank Bertolino

Buyer's Agent in 2022
Frank Bertolino
eXp Realty
(978) 255-2941
1 in this area
103 Total Sales
-
M
Seller's Agent in 2019
Marcos Doliver
Prime Choice Real Estate
-
Steve Fisichelli

Seller's Agent in 2018
Steve Fisichelli
Coldwell Banker Realty - Haverhill
(978) 994-6503
16 in this area
148 Total Sales
-
Joe Fisichelli

Seller Co-Listing Agent in 2018
Joe Fisichelli
Coldwell Banker Realty - Haverhill
(978) 994-6502
3 in this area
24 Total Sales
Map
Source: MLS Property Information Network (MLS PIN)
MLS Number: 72921045
APN: METH-001111-000110-C000107
- 8 Messina Cir
- 29 Wallace St
- 55 Derry Rd
- 10 Albermarle St
- 331 Merrimack St
- 22 Brandee Ln Unit 22
- 11 Brandee Ln
- 45 Christopher Dr Unit 210
- 81 Ford St Unit D
- 64 Merrimack Rd
- 55 Oak Hill Dr
- 45 Pilgrim Cir Unit 45
- 47 Fenwick Cir
- 59 Baremeadow St
- 7 Wintergreen Cir
- 21 Oak St Unit E
- 395 Merrimack St Unit 35
- 7 James Rd
- 1 Riverview Blvd Unit 2-106
- 1 Riverview Blvd Unit 2-213
