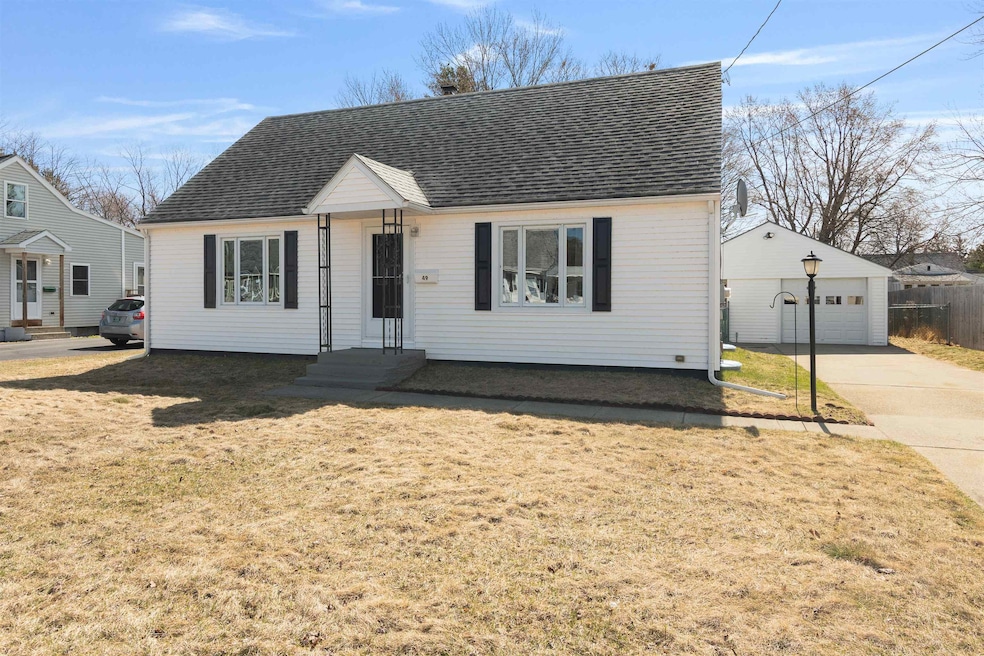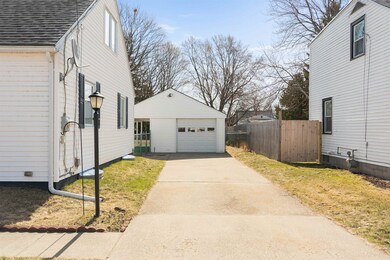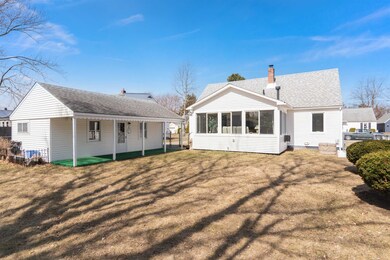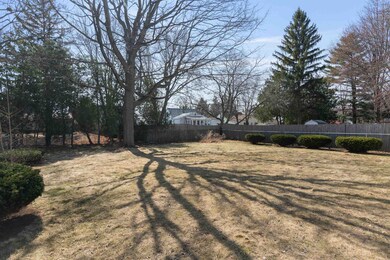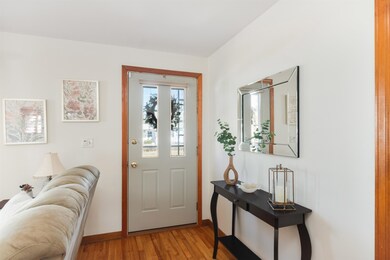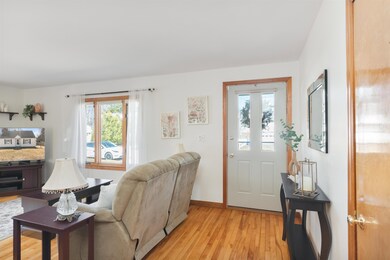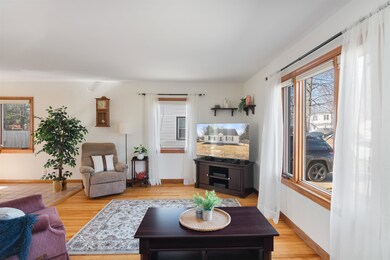
49 Morgan St Burlington, VT 05408
New North End NeighborhoodHighlights
- Cape Cod Architecture
- Main Floor Bedroom
- Sun or Florida Room
- Wood Flooring
- Loft
- Natural Light
About This Home
As of July 2025Welcome to 49 Morgan St in Burlington’s desirable New North End! This sun-filled 3-bedroom, 1.5-bath Cape offers 1,641 sq ft of beautifully maintained living space. Hardwood floors flow throughout the home. The first floor features a bright living room, eat-in kitchen with granite countertops and stainless steel appliances, two bedrooms, a full bath, and a stunning 4-season sunroom with a cozy gas stove. Upstairs, you’ll find a spacious third bedroom, half bath, and a bonus space—perfect as a home office or guest space. Enjoy central air, central vacuum, and thoughtful updates throughout. The fully fenced .22-acre yard is ideal for pets or gardening, while the detached one-car garage features loft storage and a unique covered porch—great for outdoor relaxation or hobbies. Located in a walkable neighborhood close to parks, schools, and Lake Champlain, this home offers comfort, location, and convenience.
Home Details
Home Type
- Single Family
Est. Annual Taxes
- $7,623
Year Built
- Built in 1956
Parking
- 1 Car Garage
- Driveway
Home Design
- Cape Cod Architecture
- Block Foundation
- Wood Frame Construction
- Shingle Roof
- Vinyl Siding
Interior Spaces
- 1,641 Sq Ft Home
- Property has 2 Levels
- Central Vacuum
- Woodwork
- Ceiling Fan
- Natural Light
- Living Room
- Combination Kitchen and Dining Room
- Loft
- Sun or Florida Room
- Basement
- Interior Basement Entry
- Dishwasher
Flooring
- Wood
- Tile
Bedrooms and Bathrooms
- 3 Bedrooms
- Main Floor Bedroom
Laundry
- Dryer
- Washer
Home Security
- Home Security System
- Fire and Smoke Detector
Accessible Home Design
- Accessible Full Bathroom
- Hard or Low Nap Flooring
Additional Features
- 9,583 Sq Ft Lot
- City Lot
- Central Air
Ownership History
Purchase Details
Similar Homes in Burlington, VT
Home Values in the Area
Average Home Value in this Area
Purchase History
| Date | Type | Sale Price | Title Company |
|---|---|---|---|
| Deed | $350,000 | -- |
Property History
| Date | Event | Price | Change | Sq Ft Price |
|---|---|---|---|---|
| 07/22/2025 07/22/25 | Sold | $510,000 | +2.2% | $311 / Sq Ft |
| 06/04/2025 06/04/25 | Pending | -- | -- | -- |
| 05/28/2025 05/28/25 | For Sale | $499,000 | -- | $304 / Sq Ft |
Tax History Compared to Growth
Tax History
| Year | Tax Paid | Tax Assessment Tax Assessment Total Assessment is a certain percentage of the fair market value that is determined by local assessors to be the total taxable value of land and additions on the property. | Land | Improvement |
|---|---|---|---|---|
| 2024 | $7,577 | $313,500 | $107,300 | $206,200 |
| 2023 | $6,624 | $313,500 | $107,300 | $206,200 |
| 2022 | $6,576 | $313,500 | $107,300 | $206,200 |
| 2021 | $6,664 | $313,500 | $107,300 | $206,200 |
| 2020 | $5,738 | $194,000 | $71,200 | $122,800 |
| 2019 | $5,453 | $194,000 | $71,200 | $122,800 |
| 2018 | $5,208 | $194,000 | $71,200 | $122,800 |
| 2017 | $5,027 | $194,000 | $71,200 | $122,800 |
| 2016 | $4,870 | $194,000 | $71,200 | $122,800 |
Agents Affiliated with this Home
-
Julie Danaher

Seller's Agent in 2025
Julie Danaher
Ridgeline Real Estate
(802) 310-5823
8 in this area
166 Total Sales
-
Geri Reilly

Buyer's Agent in 2025
Geri Reilly
Geri Reilly Real Estate
(802) 862-6677
58 in this area
702 Total Sales
Map
Source: PrimeMLS
MLS Number: 5043181
APN: (035) 023-3-109-000
- 94 Plattsburg Ave
- 91 Barley Rd
- 24 Venus Ave
- 64 Northshore Dr Unit 64
- 2069 North Ave
- 71 Venus Ave
- 50 Meridian St
- 50 Cottage Grove
- 9 Claire Point Rd
- 173 Tracy Dr
- 213 Pleasant Ave
- 127 Edgemoor Dr
- 88 Cross Pkwy
- 1412 North Ave
- 165 Cumberland Rd Unit 51
- 14 Brierwood Ln
- 270 Heineberg Dr
- 115 Dodds Ct
- 87 Shore Rd
- 397 Ethan Allen Pkwy
