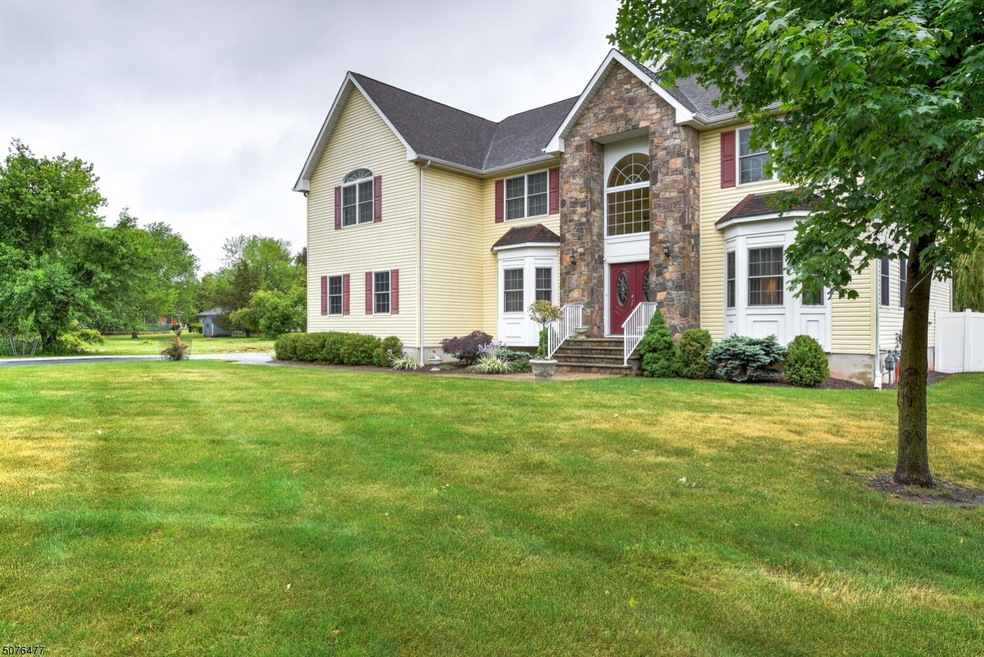
49 Morris Ln Piscataway, NJ 08854
Estimated Value: $1,124,000 - $1,261,000
Highlights
- Sitting Area In Primary Bedroom
- 0.45 Acre Lot
- Cathedral Ceiling
- Randolphville Elementary School Rated A-
- Colonial Architecture
- Wood Flooring
About This Home
As of August 2021Impressive Custom Center Hall Colonial loaded with fine amenities! Close to NYC trains, Rutgers Univ, major shopping and Johnson Park! Just minutes from Piscataway Community center/pools/gymnasium! Custom molding/trim doors, 9 ft ceilings first floor, Anderson thermal windows, granite counters/vanities, Large Eat in Kitchen with 42" cabinets, center isle and pantry. Hardwood floors throughout! 2 Story Entry Foyer. 1st floor bedroom/den and 1st floor laundry. MBR with sitting room & walk-in closet. Balcony overlook 2 story Family room with fireplace! Chandelier lift! 2 car side entry garage. Solar panels included! Entertain on the new custom patio with custom wall seating. Elegant flowering shrubs, fruit trees plus so much more! A truly remarkable home!
Last Agent to Sell the Property
MICHAEL SANTINI
COLDWELL BANKER REALTY Listed on: 06/02/2021
Last Buyer's Agent
MICHAEL SANTINI
COLDWELL BANKER REALTY Listed on: 06/02/2021
Home Details
Home Type
- Single Family
Est. Annual Taxes
- $15,441
Year Built
- Built in 2012
Lot Details
- 0.45 Acre Lot
- Level Lot
Parking
- 2 Car Attached Garage
- Oversized Parking
- Inside Entrance
- Garage Door Opener
Home Design
- Colonial Architecture
- Stone Siding
- Vinyl Siding
- Tile
Interior Spaces
- 3,503 Sq Ft Home
- Cathedral Ceiling
- Gas Fireplace
- Thermal Windows
- Entrance Foyer
- Family Room with Fireplace
- Living Room
- Formal Dining Room
- Den
- Wood Flooring
- Attic
Kitchen
- Eat-In Kitchen
- Butlers Pantry
- Gas Oven or Range
- Dishwasher
- Kitchen Island
Bedrooms and Bathrooms
- 5 Bedrooms
- Sitting Area In Primary Bedroom
- Primary bedroom located on second floor
- En-Suite Primary Bedroom
- Walk-In Closet
- 3 Full Bathrooms
Laundry
- Laundry Room
- Dryer
- Washer
Unfinished Basement
- Walk-Out Basement
- Basement Fills Entire Space Under The House
- Exterior Basement Entry
Home Security
- Carbon Monoxide Detectors
- Fire and Smoke Detector
Outdoor Features
- Patio
Schools
- Piscataway High School
Utilities
- Forced Air Heating and Cooling System
- Two Cooling Systems Mounted To A Wall/Window
- Multiple Heating Units
- Standard Electricity
- Gas Water Heater
Listing and Financial Details
- Assessor Parcel Number 2117-09803-0000-00004-0001-
- Tax Block *
Ownership History
Purchase Details
Home Financials for this Owner
Home Financials are based on the most recent Mortgage that was taken out on this home.Purchase Details
Home Financials for this Owner
Home Financials are based on the most recent Mortgage that was taken out on this home.Purchase Details
Purchase Details
Home Financials for this Owner
Home Financials are based on the most recent Mortgage that was taken out on this home.Similar Homes in the area
Home Values in the Area
Average Home Value in this Area
Purchase History
| Date | Buyer | Sale Price | Title Company |
|---|---|---|---|
| Qureshi Muhammad Y | $845,000 | Golden Title Agency Llc | |
| Jia Xinwei Daniel | $652,000 | First American Title | |
| Gibson Mary B | -- | None Available | |
| Primus Harry | $141,000 | -- |
Mortgage History
| Date | Status | Borrower | Loan Amount |
|---|---|---|---|
| Open | Qureshi Muhammad Y | $600,000 | |
| Previous Owner | Jia Xinwei Daniel | $400,000 | |
| Previous Owner | Jennings Sophia | $281,766 | |
| Previous Owner | Primus Harry | $130,000 |
Property History
| Date | Event | Price | Change | Sq Ft Price |
|---|---|---|---|---|
| 08/12/2021 08/12/21 | Sold | $845,000 | +5.6% | $241 / Sq Ft |
| 06/09/2021 06/09/21 | Pending | -- | -- | -- |
| 06/06/2021 06/06/21 | For Sale | $799,900 | +22.7% | $228 / Sq Ft |
| 12/21/2012 12/21/12 | Sold | $652,000 | -- | $186 / Sq Ft |
Tax History Compared to Growth
Tax History
| Year | Tax Paid | Tax Assessment Tax Assessment Total Assessment is a certain percentage of the fair market value that is determined by local assessors to be the total taxable value of land and additions on the property. | Land | Improvement |
|---|---|---|---|---|
| 2024 | $19,201 | $1,024,800 | $244,000 | $780,800 |
| 2023 | $19,201 | $918,700 | $244,000 | $674,700 |
| 2022 | $19,043 | $845,600 | $244,000 | $601,600 |
| 2021 | $15,712 | $645,100 | $234,000 | $411,100 |
| 2020 | $15,448 | $661,300 | $234,000 | $427,300 |
| 2019 | $15,712 | $661,300 | $234,000 | $427,300 |
| 2018 | $15,193 | $640,500 | $234,000 | $406,500 |
| 2017 | $14,341 | $523,200 | $204,000 | $319,200 |
| 2016 | $14,074 | $523,200 | $204,000 | $319,200 |
| 2015 | $13,875 | $523,200 | $204,000 | $319,200 |
| 2014 | $13,561 | $523,200 | $204,000 | $319,200 |
Agents Affiliated with this Home
-
M
Seller's Agent in 2021
MICHAEL SANTINI
COLDWELL BANKER REALTY
Map
Source: Garden State MLS
MLS Number: 3716862
APN: 17-09803-0000-00004-01
- 533 Norwich Ct Unit 2533
- 518 Sheffield Ct
- 15 Angela Ct
- 476 Harwick Ct
- 476 Harwick Ct Unit 2476
- 421 Lancaster Ct
- 192 Hampshire Ct
- 311 Hampshire Ct Unit B1
- 357 Lancaster Ct
- 307 Hampshire Ct
- 220 Hampshire Ct
- 55 Castle Pointe Blvd
- 54 Castle Pointe Blvd
- 73 Morris Ave
- 12 Carriage Dr
- 626 S Randolphville Rd
- 46 Carriage Dr
- 69 Redbud Rd
- 150 School St
- 143 School St
