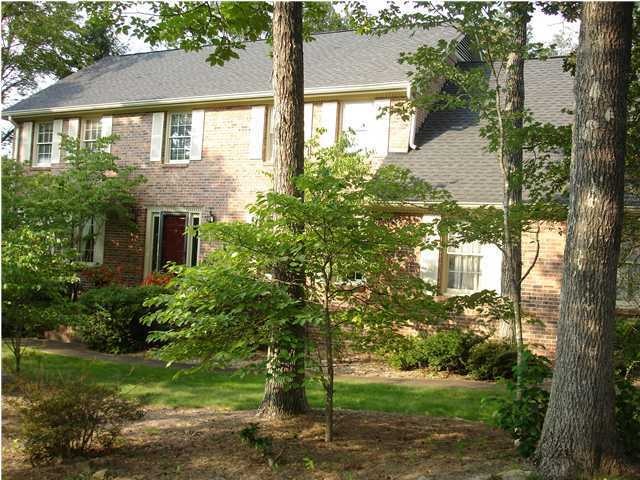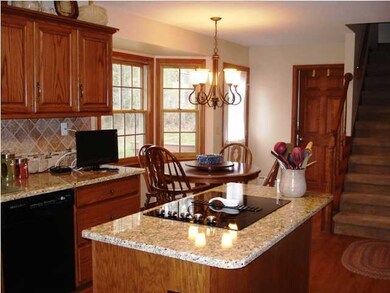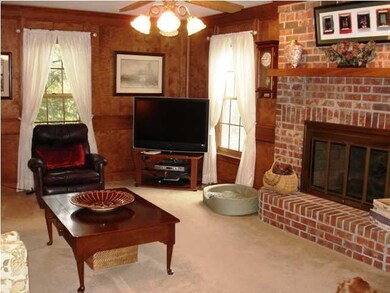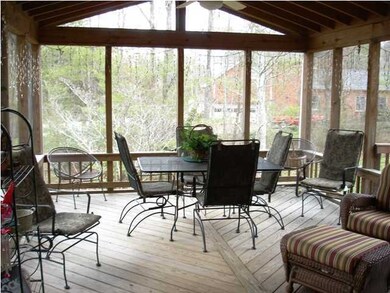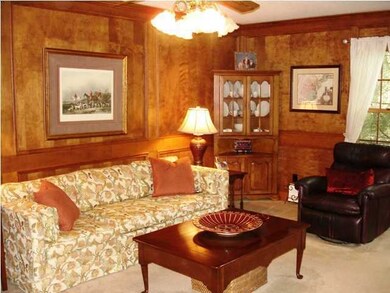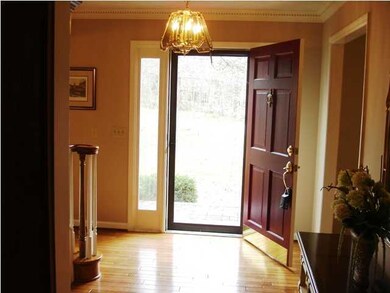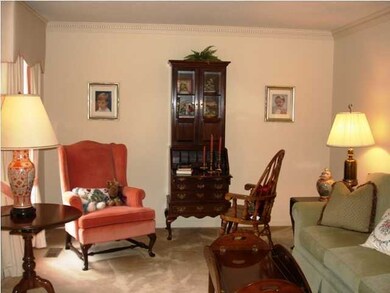
$340,000
- 2 Beds
- 2 Baths
- 1,350 Sq Ft
- 1018 Ridgeway Ave
- Signal Mountain, TN
Signal Mountain SanctuaryThis updated home offers comfort, charm, and peace of mind with all-new plumbing in 2023 and a pre-listing inspection already done. The living room features a cozy fireplace with gas logs and opens to a bright kitchen overlooking a fenced, tree-shaded backyard. Enjoy the spacious deck and charming potting shed. Inside are two bedrooms, two baths, a walk-in closet, and a
Joel King Keller Williams Realty
