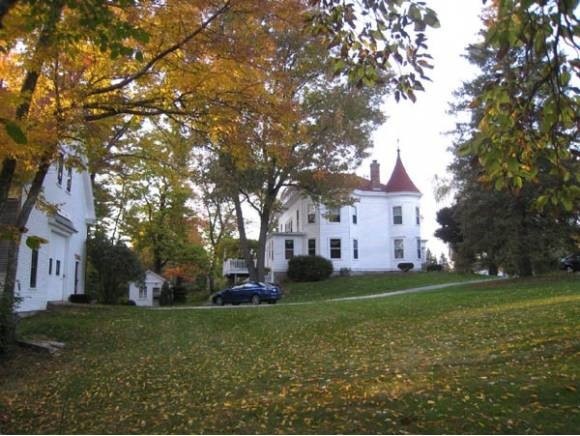
49 N Policy St Salem, NH 03079
Depot Village NeighborhoodEstimated Value: $744,000 - $1,092,000
Highlights
- Barn
- Wooded Lot
- Circular Driveway
- 5 Acre Lot
- Victorian Architecture
- 3 Car Detached Garage
About This Home
As of September 2012This elegant, comfortable, and spacious in-town estate is known as "Grandview Manor". It features a mix of exquisite architectural detailing and modern day conveniences. Victorian detailing includes a vestibule entrance to the grand foyer, curved corner turret areas, built in seats w/storage, original moldings, tin ceilings, pocket doors, custom crafted tiled fireplaces, and a richly detailed staircase. The property includes two out buildings; a detached three and one half level barn with original horse stalls and an enclosed stairway for the animals; a petite independent single room efficiency style cottage with kitchen and bath. The 3,300 S.F Manor is situated on approximately five acres and abutts dense woodland. The circular drive provides agraceful approach to the home and beautifully landscaped grounds. There is an expansive recreational lawn area on the south side of the home and a large deck and patio situated for privacy off the back of the home overlooking the lawns.
Home Details
Home Type
- Single Family
Est. Annual Taxes
- $7,302
Year Built
- Built in 1896
Lot Details
- 5 Acre Lot
- Lot Sloped Up
- Wooded Lot
Parking
- 3 Car Detached Garage
- Circular Driveway
Home Design
- Victorian Architecture
- Stone Foundation
- Wood Frame Construction
- Shingle Roof
- Clap Board Siding
Interior Spaces
- 3,310 Sq Ft Home
- 3-Story Property
Bedrooms and Bathrooms
- 5 Bedrooms
Basement
- Basement Fills Entire Space Under The House
- Connecting Stairway
- Interior Basement Entry
Farming
- Barn
Utilities
- Radiator
- Baseboard Heating
- Heating System Uses Oil
- 200+ Amp Service
- Oil Water Heater
Listing and Financial Details
- Tax Lot 3761
- 20% Total Tax Rate
Similar Homes in the area
Home Values in the Area
Average Home Value in this Area
Mortgage History
| Date | Status | Borrower | Loan Amount |
|---|---|---|---|
| Closed | Marcia Lyn Larason Lt | $152,945 |
Property History
| Date | Event | Price | Change | Sq Ft Price |
|---|---|---|---|---|
| 09/28/2012 09/28/12 | Sold | $420,000 | -1.2% | $127 / Sq Ft |
| 08/07/2012 08/07/12 | Pending | -- | -- | -- |
| 06/14/2012 06/14/12 | For Sale | $424,900 | -- | $128 / Sq Ft |
Tax History Compared to Growth
Tax History
| Year | Tax Paid | Tax Assessment Tax Assessment Total Assessment is a certain percentage of the fair market value that is determined by local assessors to be the total taxable value of land and additions on the property. | Land | Improvement |
|---|---|---|---|---|
| 2024 | $10,972 | $623,400 | $195,600 | $427,800 |
| 2023 | $10,573 | $623,400 | $195,600 | $427,800 |
| 2022 | $10,006 | $623,400 | $195,600 | $427,800 |
| 2021 | $9,962 | $623,400 | $195,600 | $427,800 |
| 2020 | $9,607 | $436,300 | $139,800 | $296,500 |
| 2019 | $9,111 | $414,500 | $139,800 | $274,700 |
| 2018 | $8,957 | $414,500 | $139,800 | $274,700 |
| 2017 | $8,638 | $414,500 | $139,800 | $274,700 |
| 2016 | $8,468 | $414,500 | $139,800 | $274,700 |
| 2015 | $8,235 | $385,000 | $134,500 | $250,500 |
| 2014 | $8,004 | $385,000 | $134,500 | $250,500 |
| 2013 | $7,877 | $385,000 | $134,500 | $250,500 |
Agents Affiliated with this Home
-
Jason Saphire

Seller's Agent in 2012
Jason Saphire
www.HomeZu.com
(877) 249-5478
1,334 Total Sales
-
Lisa Kaminski

Buyer's Agent in 2012
Lisa Kaminski
RE/MAX
(603) 533-4715
9 Total Sales
Map
Source: PrimeMLS
MLS Number: 4165813
APN: SLEM-000080-003761
- 70 N Policy St
- 17 Clinton St
- 17 Dyson Dr
- 3 S Shore Rd
- 11 Sullivan Ct
- 5 Sullivan Ave
- 30 Main St
- 14 Saint Marys Ln
- 8 Brian Ave
- 15A Henry St
- 112 S Shore Rd
- 5 Maylane Dr
- 69 Pleasant St
- 28 Woodvue Rd
- 13 Granite Ave
- 19 Bradford Dr
- 6-18 Mary Anthony Dr
- 86 Pelham Rd
- 18 Artisan Dr Unit 308
- 18 Artisan Dr Unit 419
- 49 N Policy St
- 51 N Policy St
- 53 N Policy St
- 43 N Policy St
- 52 N Policy St
- 57 N Policy St
- 57 N Policy St
- 50 N Policy St
- 54 N Policy St
- 56 N Policy St
- 41 N Policy St
- 41 N Policy St
- 48 N Policy St
- 55 Marianna Rd
- 59 N Policy St
- 44 N Policy St
- 51 Marianna Rd
- 39 N Policy St
- 53 Marianna Rd
- 3 Betty Lee Terrace
