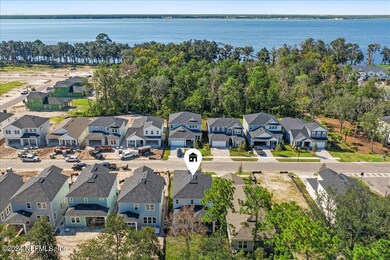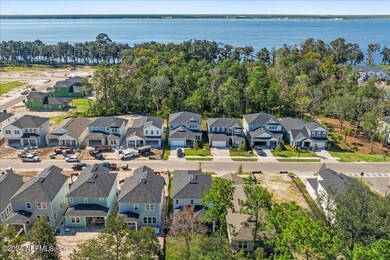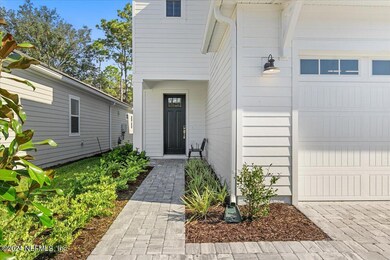
49 Oakmoss Dr Saint Johns, FL 32259
Highlights
- Boat Dock
- Fitness Center
- Open Floorplan
- Julington Creek Elementary School Rated A
- Views of Trees
- Clubhouse
About This Home
As of January 2025$5K TOWARDS BUYERS CLOSING COSTS with acceptable offer! Experience relaxed Florida living along the river in The Shores at Rivertown, a premier Toll Brothers community nestled on the banks of the St. Johns River. Less than a month new, this home offers airy spaces with relaxed coastal-designed elements that create a sense of serene comfort. The stunning kitchen offers a perfect blend of sleek design and high-end functionality. Featuring an abundance of counter & cabinet space, the kitchen is accented by luxurious quartz countertops and full-height, sleek subway tile backsplash. Top-of-the-line stainless steel appliances featuring a BRAND NEW high-grade refrigerator and gas stove top, provide an elegant and efficient cooking experience. The spacious island serves as both functional workspace and seating for causal dining. Recessed lighting and pendant fixtures create a bright and welcoming atmosphere, while the open layout seamlessly connects the kitchen to the living, dining areas Off the kitchen is a flex room with french doors and access to a half bathroom, perfect for a home office! Upstairs you will find the primary suite, 2 large guest bedrooms and loft area. Add'l BONUS features include upgraded epoxy garage floors, new water softener, & brand new high-end washer & dryer! The Shores is a gated community with private pathway to the RiverClub and also access to RT pools with waterslides, and a lazy river, a state-of-the-art fitness center, kayak launch, a plethora of playgrounds, dog parks, and walking trails, a riverfront boardwalk, waterfront dining at the River Club, yoga studio, and indoor/outdoor gathering space! A HUGE BONUS for residents living in The Shores is the option to purchase a BOAT SLIP at the PRIVATE DOCK located within the community! This home is move-in ready! Enjoy luxury living, top-rated schools and resort-style amenities all in one setting in the beautiful, golf cart friendly, riverfront community of The Shores!
Last Agent to Sell the Property
RE/MAX SPECIALISTS License #3031765 Listed on: 10/16/2024

Home Details
Home Type
- Single Family
Est. Annual Taxes
- $3,295
Year Built
- Built in 2024
Lot Details
- 4,792 Sq Ft Lot
- Property fronts a private road
- Front and Back Yard Sprinklers
- Wooded Lot
HOA Fees
- $100 Monthly HOA Fees
Parking
- 2 Car Attached Garage
- Garage Door Opener
Home Design
- Traditional Architecture
- Shingle Roof
Interior Spaces
- 2,145 Sq Ft Home
- 2-Story Property
- Open Floorplan
- Built-In Features
- Ceiling Fan
- Entrance Foyer
- Views of Trees
Kitchen
- Eat-In Kitchen
- Breakfast Bar
- Electric Oven
- Gas Range
- <<microwave>>
- Ice Maker
- Dishwasher
- Kitchen Island
- Disposal
Flooring
- Wood
- Carpet
- Tile
Bedrooms and Bathrooms
- 3 Bedrooms
- Walk-In Closet
- Shower Only
Laundry
- Laundry on upper level
- Dryer
- Washer
Home Security
- Security Gate
- Fire and Smoke Detector
Outdoor Features
- Patio
Schools
- Freedom Crossing Academy Elementary And Middle School
- Bartram Trail High School
Utilities
- Central Heating and Cooling System
- Natural Gas Connected
- Electric Water Heater
- Water Softener is Owned
Listing and Financial Details
- Assessor Parcel Number 0007270040
Community Details
Overview
- Rivertown Shores Subdivision
- On-Site Maintenance
Amenities
- Clubhouse
Recreation
- Boat Dock
- Community Boat Slip
- Community Boat Launch
- Tennis Courts
- Community Basketball Court
- Community Playground
- Fitness Center
- Community Spa
- Children's Pool
- Dog Park
- Jogging Path
Ownership History
Purchase Details
Home Financials for this Owner
Home Financials are based on the most recent Mortgage that was taken out on this home.Purchase Details
Home Financials for this Owner
Home Financials are based on the most recent Mortgage that was taken out on this home.Similar Homes in Saint Johns, FL
Home Values in the Area
Average Home Value in this Area
Purchase History
| Date | Type | Sale Price | Title Company |
|---|---|---|---|
| Warranty Deed | $524,900 | None Listed On Document | |
| Special Warranty Deed | $530,000 | Westminster Title |
Mortgage History
| Date | Status | Loan Amount | Loan Type |
|---|---|---|---|
| Open | $325,000 | New Conventional |
Property History
| Date | Event | Price | Change | Sq Ft Price |
|---|---|---|---|---|
| 01/30/2025 01/30/25 | Sold | $524,900 | 0.0% | $245 / Sq Ft |
| 01/03/2025 01/03/25 | Price Changed | $524,900 | -2.8% | $245 / Sq Ft |
| 12/05/2024 12/05/24 | Price Changed | $539,900 | -1.8% | $252 / Sq Ft |
| 10/16/2024 10/16/24 | For Sale | $549,999 | +3.8% | $256 / Sq Ft |
| 09/19/2024 09/19/24 | Sold | $530,000 | -3.6% | $247 / Sq Ft |
| 08/03/2024 08/03/24 | Pending | -- | -- | -- |
| 07/15/2024 07/15/24 | Price Changed | $549,990 | -6.0% | $256 / Sq Ft |
| 06/28/2024 06/28/24 | Price Changed | $584,990 | -0.8% | $273 / Sq Ft |
| 06/14/2024 06/14/24 | For Sale | $589,990 | -- | $275 / Sq Ft |
Tax History Compared to Growth
Tax History
| Year | Tax Paid | Tax Assessment Tax Assessment Total Assessment is a certain percentage of the fair market value that is determined by local assessors to be the total taxable value of land and additions on the property. | Land | Improvement |
|---|---|---|---|---|
| 2025 | $3,295 | $497,402 | $135,000 | $362,402 |
| 2024 | $3,295 | $100,000 | $100,000 | -- |
| 2023 | $3,295 | $100,000 | $100,000 | -- |
Agents Affiliated with this Home
-
Cindy Gavin

Seller's Agent in 2025
Cindy Gavin
RE/MAX
(904) 465-3397
28 in this area
528 Total Sales
-
JILL BLACK

Seller Co-Listing Agent in 2025
JILL BLACK
RE/MAX
(904) 260-4550
1 in this area
22 Total Sales
-
Ashley Pieratt

Buyer's Agent in 2025
Ashley Pieratt
EXP REALTY LLC
(904) 521-9886
3 in this area
37 Total Sales
-
Andrew Colavito
A
Seller's Agent in 2024
Andrew Colavito
JACKSONVILLE TBI REALTY, LLC
(904) 553-9617
14 in this area
82 Total Sales
-
Brad Russell
B
Seller Co-Listing Agent in 2024
Brad Russell
JACKSONVILLE TBI REALTY, LLC
(904) 287-9050
11 in this area
42 Total Sales
Map
Source: realMLS (Northeast Florida Multiple Listing Service)
MLS Number: 2052071
APN: 000727-0040
- 145 Oak Park Dr
- 724 Piney Place
- 185 Edgewater Branch Dr
- 632 Lavender Ln
- 153 Edgewater Branch Dr
- 809 Lotus Ln N
- 701 Violet Place
- 828 Lotus Ln N
- 252 Sweetbrier Branch Ln
- 337 Bell Branch Ln
- 205 N Checkerberry Way
- 275 Sweetbrier Branch Ln
- 253 Bell Branch Ln
- 280 Sweetbrier Branch Ln
- 1288 Creek Bend Rd
- 700 N Indigo Terrace
- 1433 S Burgandy Trail
- 364 Maplewood Dr
- 945 Rustlewood Ln
- 1628 Inkberry Ln






