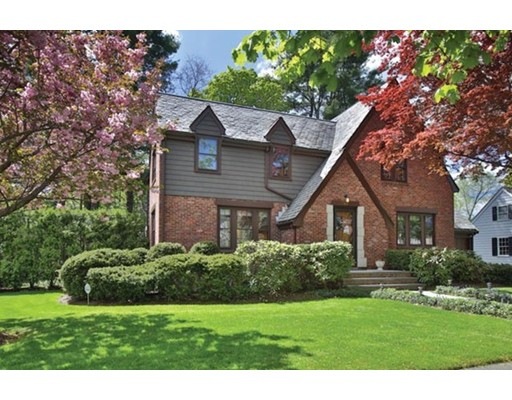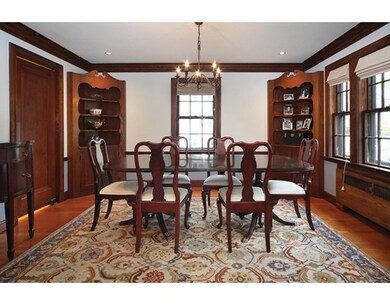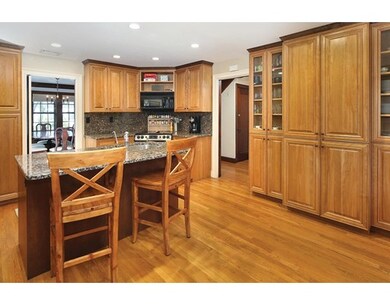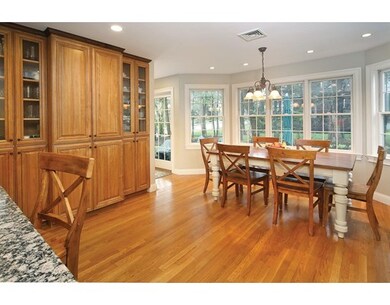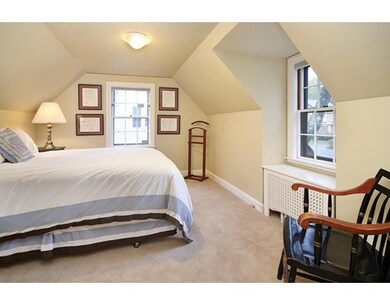
49 Olde Field Rd Newton Center, MA 02459
Thompsonville NeighborhoodAbout This Home
As of July 2016Situated in Newton Centre, this striking Tudor has been comprehensively updated and sits on a level 10,011 sf corner lot only a mile from both the Newton Centre and Highlands T Stations/villages, and is less than a mile from the public elementary, middle and high schools. To the left of the large foyer is a spacious step down living room with a beamed ceiling and fireplace, to the right is the wonderful dining room. The renovated eat-in kitchen has granite counters, stainless appliances, an island with a breakfast bar and is fully open to the breakfast room with a large bay of windows. A short pantry area features sliders to the yard connecting the enormous family room. This level also has a renovated full bath. On the 2nd floor is the fabulous master suite with an outfitted walk-in closet and a renovated en suite bath with an airjet tub. There are 3 more nice beds and another updated full bath. The lower level has a finished playroom. Fenced yard. Central air. Attached 2 car garage.
Home Details
Home Type
Single Family
Est. Annual Taxes
$18,039
Year Built
1940
Lot Details
0
Listing Details
- Lot Description: Corner, Paved Drive
- Property Type: Single Family
- Other Agent: 2.50
- Lead Paint: Unknown
- Special Features: None
- Property Sub Type: Detached
- Year Built: 1940
Interior Features
- Appliances: Range, Dishwasher, Disposal, Microwave, Refrigerator, Washer, Dryer, Water Treatment
- Fireplaces: 2
- Has Basement: Yes
- Fireplaces: 2
- Primary Bathroom: Yes
- Number of Rooms: 9
- Amenities: Public Transportation, Shopping, Park, Walk/Jog Trails, Public School, T-Station
- Electric: Circuit Breakers, 200 Amps
- Energy: Prog. Thermostat
- Flooring: Wood
- Interior Amenities: Security System, Cable Available
- Basement: Partially Finished
- Bedroom 2: Second Floor, 12X12
- Bedroom 3: Second Floor, 12X11
- Bedroom 4: Second Floor, 13X10
- Bathroom #1: First Floor
- Bathroom #2: Second Floor
- Bathroom #3: Second Floor
- Kitchen: First Floor, 18X21
- Laundry Room: Basement
- Living Room: First Floor, 18X13
- Master Bedroom: Second Floor, 18X14
- Master Bedroom Description: Closet - Walk-in, Closet, Flooring - Hardwood
- Dining Room: First Floor, 12X13
- Family Room: First Floor, 18X16
- Oth1 Room Name: Play Room
- Oth1 Dscrp: Fireplace, Flooring - Wall to Wall Carpet
- Oth2 Room Name: Sitting Room
- Oth2 Dscrp: Flooring - Hardwood, Window(s) - Bay/Bow/Box, Dining Area, Countertops - Stone/Granite/Solid
Exterior Features
- Roof: Slate
- Construction: Frame
- Exterior: Wood, Brick
- Exterior Features: Patio, Gutters, Professional Landscaping, Sprinkler System
- Foundation: Poured Concrete
Garage/Parking
- Garage Parking: Attached, Garage Door Opener
- Garage Spaces: 2
- Parking: Off-Street, Paved Driveway
- Parking Spaces: 4
Utilities
- Cooling: Central Air
- Heating: Hot Water Radiators, Steam, Oil
- Cooling Zones: 1
- Heat Zones: 1
- Hot Water: Tank
- Utility Connections: for Electric Range, for Electric Oven, for Electric Dryer, Washer Hookup
- Sewer: City/Town Sewer
- Water: City/Town Water
Schools
- Elementary School: Countrysd/Bowen
- Middle School: Brown/Oak Hill
- High School: Newton South
Lot Info
- Assessor Parcel Number: S:81 B:040 L:0008
- Zoning: SR3
- Lot: 112060
Multi Family
- Foundation: 000
- Sq Ft Incl Bsmt: Yes
Ownership History
Purchase Details
Home Financials for this Owner
Home Financials are based on the most recent Mortgage that was taken out on this home.Purchase Details
Home Financials for this Owner
Home Financials are based on the most recent Mortgage that was taken out on this home.Purchase Details
Purchase Details
Similar Homes in the area
Home Values in the Area
Average Home Value in this Area
Purchase History
| Date | Type | Sale Price | Title Company |
|---|---|---|---|
| Not Resolvable | $1,290,000 | -- | |
| Not Resolvable | $1,120,000 | -- | |
| Deed | -- | -- | |
| Deed | $359,500 | -- |
Mortgage History
| Date | Status | Loan Amount | Loan Type |
|---|---|---|---|
| Open | $200,000 | Credit Line Revolving | |
| Open | $990,000 | Unknown | |
| Previous Owner | $896,000 | Adjustable Rate Mortgage/ARM | |
| Previous Owner | $862,500 | Stand Alone Refi Refinance Of Original Loan | |
| Previous Owner | $350,000 | No Value Available | |
| Previous Owner | $150,000 | No Value Available | |
| Previous Owner | $197,000 | No Value Available | |
| Previous Owner | $202,300 | No Value Available |
Property History
| Date | Event | Price | Change | Sq Ft Price |
|---|---|---|---|---|
| 07/01/2016 07/01/16 | Sold | $1,290,000 | +3.3% | $358 / Sq Ft |
| 05/02/2016 05/02/16 | Pending | -- | -- | -- |
| 04/27/2016 04/27/16 | For Sale | $1,249,000 | +11.5% | $347 / Sq Ft |
| 07/23/2013 07/23/13 | Sold | $1,120,000 | -2.5% | $364 / Sq Ft |
| 06/02/2013 06/02/13 | Pending | -- | -- | -- |
| 05/23/2013 05/23/13 | For Sale | $1,149,000 | 0.0% | $373 / Sq Ft |
| 05/14/2013 05/14/13 | Pending | -- | -- | -- |
| 05/08/2013 05/08/13 | For Sale | $1,149,000 | -- | $373 / Sq Ft |
Tax History Compared to Growth
Tax History
| Year | Tax Paid | Tax Assessment Tax Assessment Total Assessment is a certain percentage of the fair market value that is determined by local assessors to be the total taxable value of land and additions on the property. | Land | Improvement |
|---|---|---|---|---|
| 2025 | $18,039 | $1,840,700 | $955,700 | $885,000 |
| 2024 | $17,726 | $1,816,200 | $927,900 | $888,300 |
| 2023 | $16,315 | $1,602,700 | $713,400 | $889,300 |
| 2022 | $15,612 | $1,484,000 | $660,600 | $823,400 |
| 2021 | $15,064 | $1,400,000 | $623,200 | $776,800 |
| 2020 | $14,616 | $1,400,000 | $623,200 | $776,800 |
| 2019 | $14,204 | $1,359,200 | $605,000 | $754,200 |
| 2018 | $13,751 | $1,270,900 | $549,100 | $721,800 |
| 2017 | $13,333 | $1,199,000 | $518,000 | $681,000 |
| 2016 | $12,752 | $1,120,600 | $484,100 | $636,500 |
| 2015 | $12,159 | $1,047,300 | $452,400 | $594,900 |
Agents Affiliated with this Home
-
Montgomery Carroll Group
M
Seller's Agent in 2016
Montgomery Carroll Group
Compass
(617) 752-6845
5 in this area
202 Total Sales
-
Eda Mayer

Buyer's Agent in 2016
Eda Mayer
Coldwell Banker Realty - Newton
(617) 901-1535
5 in this area
35 Total Sales
-
Liz Mintz
L
Seller's Agent in 2013
Liz Mintz
Hammond Residential Real Estate
(617) 731-4644
1 in this area
30 Total Sales
-
H
Buyer's Agent in 2013
Hannah Driscoll
Redfin Corp.
Map
Source: MLS Property Information Network (MLS PIN)
MLS Number: 71995040
APN: NEWT-000081-000040-000008
- 264 Parker St
- 565 Boylston St
- 625 Boylston St
- 162 Clark St
- 85 Dudley Rd
- 33 Sunhill Ln
- 35 Brandeis Rd
- 42 Sunhill Ln
- 669 Boylston St
- 673 Boylston St
- 671 Boylston St Unit 671
- 671 Boylston St
- 112 Oakdale Rd
- 94 Selwyn Rd
- 7 Jane Rd
- 287 Langley Rd Unit 19
- 336 Boylston St Unit 104
- 8 Sharpe Rd
- 45 Fox Hill Rd
- 73 Wendell Rd
