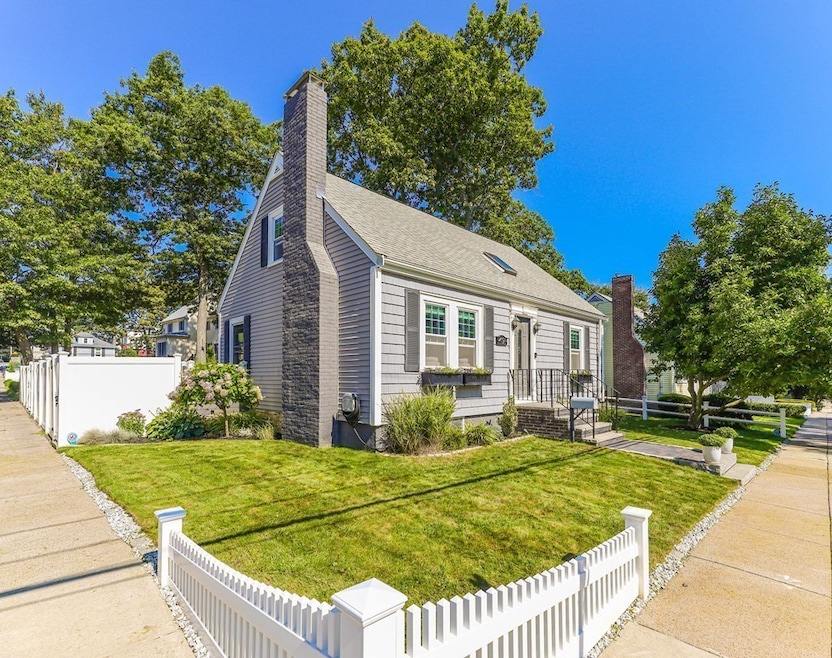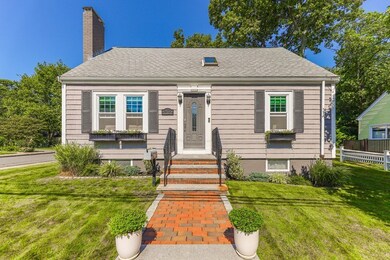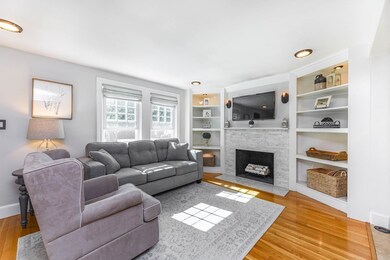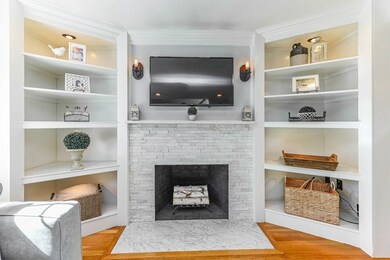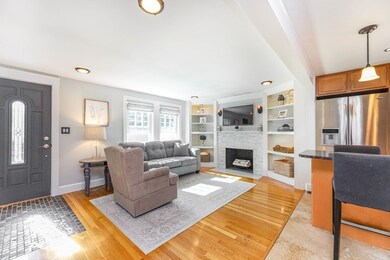
49 Partridge St West Roxbury, MA 02132
Upper Washington-Spring Street NeighborhoodEstimated Value: $874,000 - $1,009,000
Highlights
- Landscaped Professionally
- Wood Flooring
- Enclosed patio or porch
- Deck
- Fenced Yard
- Central Air
About This Home
As of December 2020BACK ON THE MARKET! NOW IS YOUR CHANCE Buyer Reneged ** OH Sat 11:30-1:30 Sun 3-4**Come see this Amazing Bellevue Hill Cape with Back Yard Paradise * incredibly Gorgeous Yard * No need for expensive vacations - this home feels like a Resort! Bocce Court! cozy Fire Pit! huge Deck with handy Direct Gas line Grill! You will be surprised and delighted with the Entertainment sized Screen Porch/Family room with TV ! (Breathe and bring Nature in)* Beautiful interior * Cooks Kitchen complete with SS Appliances, Granite counters and Island w/wine fridge, Travertine marble back splash * Charming living room w/ Fireplace and custom built-Ins * inviting dining room * 1st floor Bedroom with nice full bath. 2 additional bedrooms up * Handsome Family Room on lower level includes terrific laundry and half bath * Central Air * Designer lighting * Updated roof, Cedar Impression siding, vinyl fencing, underground Sprinklers! Perfect 3 season outdoor enjoyment and pleasure* OFFERS BY MONDAY@12
Home Details
Home Type
- Single Family
Est. Annual Taxes
- $9,683
Year Built
- Built in 1950
Lot Details
- Fenced Yard
- Stone Wall
- Landscaped Professionally
- Sprinkler System
Interior Spaces
- Decorative Lighting
- Window Screens
- Wood Flooring
- Basement
Kitchen
- Oven
- Range
- Microwave
- Dishwasher
- Disposal
Laundry
- Dryer
- Washer
Outdoor Features
- Deck
- Enclosed patio or porch
Utilities
- Central Air
- Hot Water Baseboard Heater
- Natural Gas Water Heater
Ownership History
Purchase Details
Home Financials for this Owner
Home Financials are based on the most recent Mortgage that was taken out on this home.Purchase Details
Home Financials for this Owner
Home Financials are based on the most recent Mortgage that was taken out on this home.Purchase Details
Home Financials for this Owner
Home Financials are based on the most recent Mortgage that was taken out on this home.Purchase Details
Purchase Details
Purchase Details
Similar Homes in West Roxbury, MA
Home Values in the Area
Average Home Value in this Area
Purchase History
| Date | Buyer | Sale Price | Title Company |
|---|---|---|---|
| Nishimura Sara E | $725,000 | None Available | |
| Cedrone Paul | $530,000 | -- | |
| Deleo Jessica | $386,000 | -- | |
| Peterson Diane M | $325,000 | -- | |
| Geoghegan Martin R | $166,500 | -- | |
| Oconnor Elaine | $148,000 | -- |
Mortgage History
| Date | Status | Borrower | Loan Amount |
|---|---|---|---|
| Previous Owner | Cedrone Paul | $455,000 | |
| Previous Owner | Deleo Paul A | $385,000 | |
| Previous Owner | Oconnor Elaine | $391,786 | |
| Previous Owner | Deleo Jessica | $386,000 | |
| Previous Owner | Peterson Diane M | $308,000 | |
| Previous Owner | Oconnor Elaine | $308,000 | |
| Previous Owner | Oconnor Elaine | $260,000 |
Property History
| Date | Event | Price | Change | Sq Ft Price |
|---|---|---|---|---|
| 12/15/2020 12/15/20 | Sold | $725,000 | +3.6% | $443 / Sq Ft |
| 09/27/2020 09/27/20 | Pending | -- | -- | -- |
| 09/27/2020 09/27/20 | For Sale | $699,900 | 0.0% | $428 / Sq Ft |
| 09/22/2020 09/22/20 | Pending | -- | -- | -- |
| 09/17/2020 09/17/20 | For Sale | $699,900 | 0.0% | $428 / Sq Ft |
| 09/15/2020 09/15/20 | Pending | -- | -- | -- |
| 09/08/2020 09/08/20 | For Sale | $699,900 | +32.1% | $428 / Sq Ft |
| 06/29/2016 06/29/16 | Sold | $530,000 | +6.0% | $438 / Sq Ft |
| 05/07/2016 05/07/16 | Pending | -- | -- | -- |
| 04/25/2016 04/25/16 | For Sale | $499,900 | -- | $413 / Sq Ft |
Tax History Compared to Growth
Tax History
| Year | Tax Paid | Tax Assessment Tax Assessment Total Assessment is a certain percentage of the fair market value that is determined by local assessors to be the total taxable value of land and additions on the property. | Land | Improvement |
|---|---|---|---|---|
| 2025 | $9,683 | $836,200 | $222,300 | $613,900 |
| 2024 | $8,900 | $816,500 | $222,400 | $594,100 |
| 2023 | $8,273 | $770,300 | $209,800 | $560,500 |
| 2022 | $7,621 | $700,500 | $190,800 | $509,700 |
| 2021 | $6,858 | $642,700 | $185,200 | $457,500 |
| 2020 | $5,864 | $555,300 | $169,400 | $385,900 |
| 2019 | $5,468 | $518,800 | $145,900 | $372,900 |
| 2018 | $5,176 | $493,900 | $145,900 | $348,000 |
| 2017 | $4,125 | $389,500 | $145,900 | $243,600 |
| 2016 | $4,043 | $367,500 | $145,900 | $221,600 |
| 2015 | $4,562 | $376,700 | $165,700 | $211,000 |
| 2014 | $4,426 | $351,800 | $165,700 | $186,100 |
Agents Affiliated with this Home
-
Diane Capodilupo

Seller's Agent in 2020
Diane Capodilupo
Diane Capodilupo & Company
(617) 823-9989
12 in this area
73 Total Sales
-
Ron Dumont
R
Buyer's Agent in 2020
Ron Dumont
Dumont Realty
(617) 839-2221
4 in this area
7 Total Sales
-
Derek Greene

Seller's Agent in 2016
Derek Greene
The Greene Realty Group
(860) 560-1006
2,903 Total Sales
-
Bill Aibel

Buyer's Agent in 2016
Bill Aibel
Coldwell Banker Realty - Cambridge
(617) 840-6351
82 Total Sales
Map
Source: MLS Property Information Network (MLS PIN)
MLS Number: 72722212
APN: WROX-000000-000020-002631
- 9 Bobolink St
- 5 Spinney St Unit 1
- 11 Swan St
- 40 Maplewood St
- 38 Maplewood St Unit 38
- 18 Robin St
- 247 Bellevue St
- 35 Heron St
- 12 Eagle St
- 228 Lagrange St
- 6 Martin St
- 79 Woodard Rd
- 3 Celia Rd
- 12 Celia Rd
- 61 Howitt Rd
- 10 Starling St
- 4959 Washington St
- 4975 Washington St Unit 313
- 4975 Washington St Unit 109
- 11 Gertrude Rd
- 49 Partridge St
- 47 Partridge St
- 0 Partridge St Unit 72534577
- 0 Partridge St
- 52 Cowing St
- 50 Searle Rd
- 52 Partridge St
- 61 Partridge St
- 40 Searle Rd
- 60 Cowing St
- 48 Partridge St
- 41 Partridge St
- 66 Searle Rd
- 66 Searle Rd Unit House
- 60 Partridge St
- 49 Cowing St
- 44 Partridge St
- 62 Partridge St
- 65 Partridge St
- 34 Searle Rd
