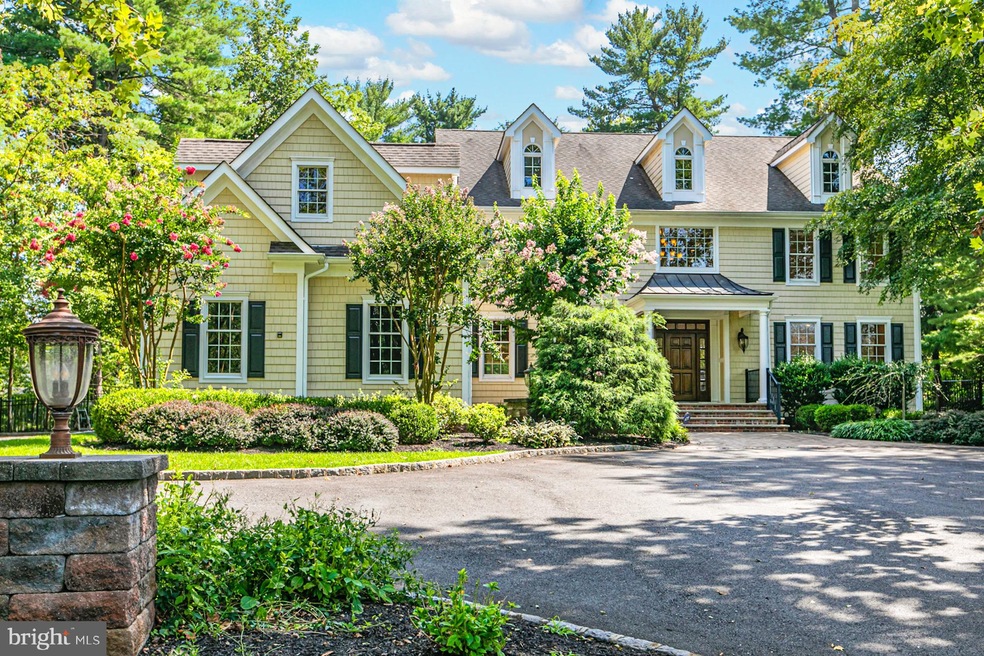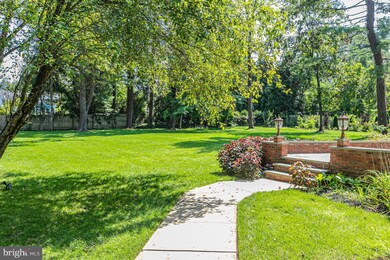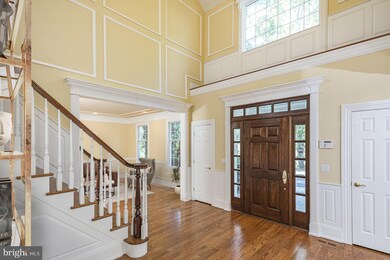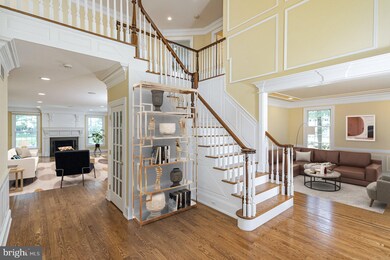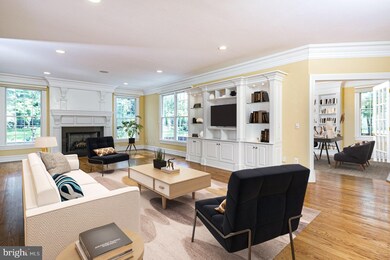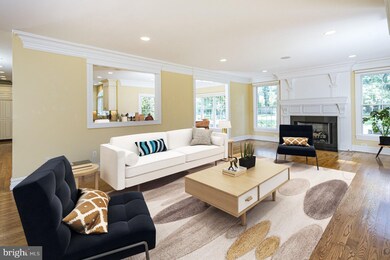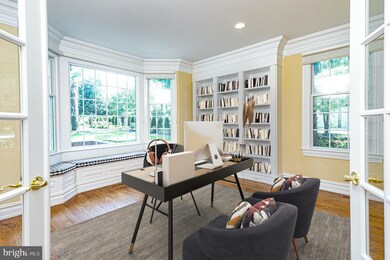
49 Random Rd Princeton, NJ 08540
Princeton North NeighborhoodHighlights
- Home Theater
- Gourmet Kitchen
- Open Floorplan
- Littlebrook Elementary School Rated A+
- View of Trees or Woods
- Colonial Architecture
About This Home
As of November 2021A pretty-as-can-be Colonial has all the space you need, inside and out, in a location you'll love! The small, leafy street is Littlebrook's best kept secret, both quiet and in close proximity to town and gown, Carnegie Lake and bus stops for transportation into NYC. The wonderfully private spot is surrounded by mature trees on all sides with courtyard parking and colorful Crepe Myrtles framing the facade and a stone terrace edged with sitting walls overlooking the fenced backyard. Even with such lush surroundings, sunshine still pours into the spacious rooms within. The kitchen, equipped with brands such as Wolf, is especially big and bright with extensive counter space to separately prep and serve. An oversized mudroom with a wealth of custom storage catches everything as it comes in through the 3-car garage. The fully finished basement with a media room and one of 6 full bathrooms hosts playdates, workout sessions and movie nights with ease. The smart floor plan also fosters an ideal work-from-home environment with a study adjacent to the family room and a sitting room/office within the multi-room main suite, also boasting an incredible dressing room complete with island. A triple-tray ceiling exemplifies the attention to detail found throughout this high-end, 5-bedroom home. Some photos are virtually staged.
Last Agent to Sell the Property
Callaway Henderson Sotheby's Int'l-Princeton License #8636710

Home Details
Home Type
- Single Family
Est. Annual Taxes
- $41,305
Year Built
- Built in 2006
Lot Details
- 0.86 Acre Lot
- Partially Fenced Property
- Stone Retaining Walls
- Landscaped
- Extensive Hardscape
- Private Lot
- Level Lot
- Back, Front, and Side Yard
- Property is zoned R5
Parking
- 3 Car Direct Access Garage
- Side Facing Garage
- Garage Door Opener
- Driveway
Home Design
- Colonial Architecture
- Frame Construction
- Asphalt Roof
Interior Spaces
- Property has 2 Levels
- Open Floorplan
- Wet Bar
- Central Vacuum
- Built-In Features
- Bar
- Chair Railings
- Crown Molding
- Wainscoting
- Recessed Lighting
- 2 Fireplaces
- Gas Fireplace
- Window Treatments
- Mud Room
- Entrance Foyer
- Great Room
- Family Room Off Kitchen
- Living Room
- Formal Dining Room
- Home Theater
- Den
- Recreation Room
- Game Room
- Home Gym
- Wood Flooring
- Views of Woods
- Partially Finished Basement
Kitchen
- Gourmet Kitchen
- Breakfast Room
- Built-In Oven
- Electric Oven or Range
- Six Burner Stove
- Cooktop with Range Hood
- Built-In Microwave
- Dishwasher
- Stainless Steel Appliances
- Kitchen Island
- Upgraded Countertops
Bedrooms and Bathrooms
- 5 Bedrooms
- En-Suite Primary Bedroom
- En-Suite Bathroom
- Cedar Closet
- Walk-In Closet
- Soaking Tub
- Bathtub with Shower
- Walk-in Shower
Laundry
- Dryer
- Washer
Home Security
- Home Security System
- Fire Sprinkler System
Outdoor Features
- Patio
- Exterior Lighting
- Rain Gutters
Location
- Suburban Location
Schools
- Littlebrook Elementary School
- Princeton Middle School
- Princeton High School
Utilities
- Forced Air Heating and Cooling System
- Natural Gas Water Heater
- Municipal Trash
Community Details
- Property has a Home Owners Association
- Carnassa Park HOA
- Littlebrook Subdivision
Listing and Financial Details
- Tax Lot 00008
- Assessor Parcel Number 14-05904-00008
Ownership History
Purchase Details
Purchase Details
Home Financials for this Owner
Home Financials are based on the most recent Mortgage that was taken out on this home.Purchase Details
Home Financials for this Owner
Home Financials are based on the most recent Mortgage that was taken out on this home.Purchase Details
Home Financials for this Owner
Home Financials are based on the most recent Mortgage that was taken out on this home.Purchase Details
Purchase Details
Home Financials for this Owner
Home Financials are based on the most recent Mortgage that was taken out on this home.Map
Similar Homes in Princeton, NJ
Home Values in the Area
Average Home Value in this Area
Purchase History
| Date | Type | Sale Price | Title Company |
|---|---|---|---|
| Deed | -- | -- | |
| Bargain Sale Deed | $2,150,000 | Casey Robert F | |
| Deed | $1,740,000 | None Available | |
| Deed | $2,040,000 | -- | |
| Deed | $700,000 | -- | |
| Deed | $220,000 | -- |
Mortgage History
| Date | Status | Loan Amount | Loan Type |
|---|---|---|---|
| Previous Owner | $1,433,334 | New Conventional | |
| Previous Owner | $805,000 | New Conventional | |
| Previous Owner | $950,000 | Adjustable Rate Mortgage/ARM | |
| Previous Owner | $1,000,000 | No Value Available | |
| Previous Owner | $165,000 | No Value Available |
Property History
| Date | Event | Price | Change | Sq Ft Price |
|---|---|---|---|---|
| 11/12/2021 11/12/21 | Sold | $2,150,000 | 0.0% | -- |
| 08/26/2021 08/26/21 | For Sale | $2,150,000 | +23.6% | -- |
| 12/28/2012 12/28/12 | Sold | $1,740,000 | -3.1% | -- |
| 12/21/2012 12/21/12 | Pending | -- | -- | -- |
| 06/13/2012 06/13/12 | Price Changed | $1,795,000 | -3.0% | -- |
| 04/25/2012 04/25/12 | For Sale | $1,850,000 | -- | -- |
Tax History
| Year | Tax Paid | Tax Assessment Tax Assessment Total Assessment is a certain percentage of the fair market value that is determined by local assessors to be the total taxable value of land and additions on the property. | Land | Improvement |
|---|---|---|---|---|
| 2024 | $40,395 | $1,606,800 | $561,000 | $1,045,800 |
| 2023 | $40,395 | $1,606,800 | $561,000 | $1,045,800 |
| 2022 | $39,077 | $1,606,800 | $561,000 | $1,045,800 |
| 2021 | $39,190 | $1,606,800 | $561,000 | $1,045,800 |
| 2020 | $41,305 | $1,706,800 | $621,000 | $1,085,800 |
| 2019 | $40,485 | $1,706,800 | $621,000 | $1,085,800 |
| 2018 | $39,803 | $1,706,800 | $621,000 | $1,085,800 |
| 2017 | $39,256 | $1,706,800 | $621,000 | $1,085,800 |
| 2016 | $38,642 | $1,706,800 | $621,000 | $1,085,800 |
| 2015 | $37,754 | $1,706,800 | $621,000 | $1,085,800 |
| 2014 | $37,294 | $1,706,800 | $621,000 | $1,085,800 |
Source: Bright MLS
MLS Number: NJME2004252
APN: 14-05904-0000-00008
- 798 Kingston Rd
- 109 Rollingmead St
- 528 Prospect Ave
- 918 Princeton Kingston Rd
- 14 Wheatsheaf Ln
- 35 Woodside Ln
- 107 Snowden Ln
- 60 Philip Dr
- 339 Hamilton Ave
- 244 Dodds Ln
- 77 Leabrook Ln
- 69 Erdman Ave
- 304 Riverside Dr
- 312 Prospect Ave
- 11 Hedge Row Rd
- 45 Hedge Row Rd
- 59 Scott Ln
- 2 Larch Way
- 106 Leabrook Ln
- 172 Sayre Dr
