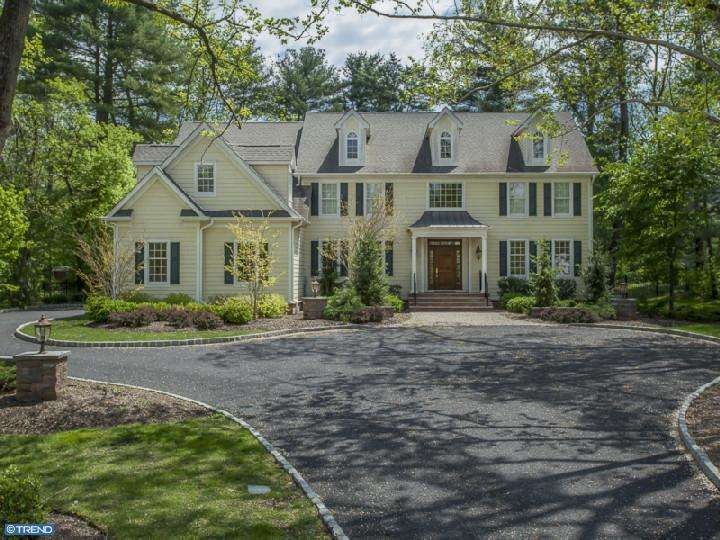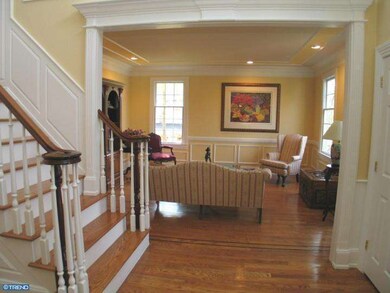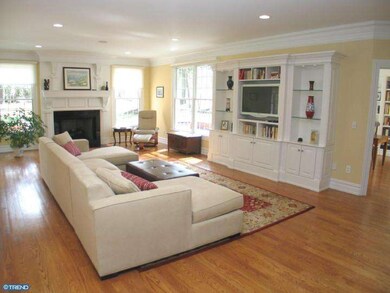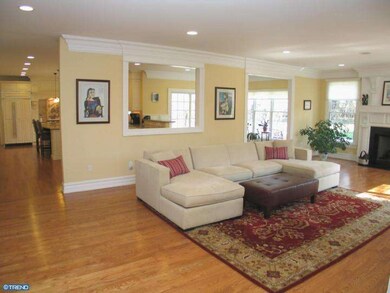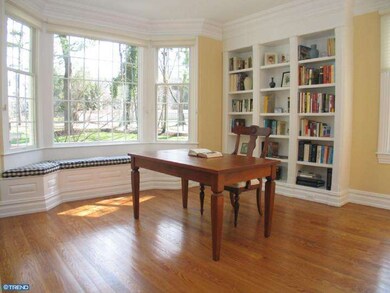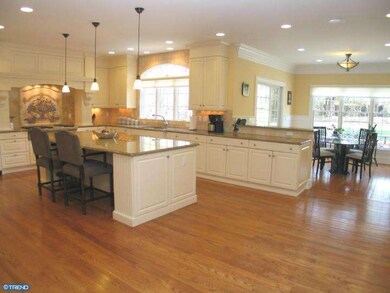
49 Random Rd Princeton, NJ 08540
Princeton North NeighborhoodHighlights
- Colonial Architecture
- Cathedral Ceiling
- 2 Fireplaces
- Littlebrook Elementary School Rated A+
- Wood Flooring
- No HOA
About This Home
As of November 2021Why wait for new construction?! This beautiful 5-year-old home built by Palomar offers fabulous features and upgrades. Highlights include a dramatic 2-story entry, elegant moldings, extensive recessed and accent lighting, hardwood flooring with stunning inlays, a gracious living room, a dining room with coffered ceiling, a grand designer kitchen with high-end appliances, granite countertops, center island and a breakfast room. Adjacent to the kitchen is the Great Room with fireplace and built-ins. A study with bay window and built-ins, a full bath and a large cheerful laundry room complete the first floor. The master bedroom suite features a sitting room with fireplace and vaulted ceiling, a sumptuous bedroom, luxury bath and a huge dressing room custom fitted with center island, closets and cabinets. The finished basement offers a kitchenette, full bath, rec room and separate room wired for a home theater. Enjoy the raised expansive terrace for al fresco dining and the professionally landscaped fenced yard.
Last Agent to Sell the Property
Callaway Henderson Sotheby's Int'l-Princeton License #9131444

Home Details
Home Type
- Single Family
Est. Annual Taxes
- $37,594
Year Built
- Built in 2007
Lot Details
- 0.86 Acre Lot
- Level Lot
- Property is zoned R5
Parking
- 3 Car Attached Garage
- 3 Open Parking Spaces
- Garage Door Opener
- Driveway
Home Design
- Colonial Architecture
- Wood Siding
Interior Spaces
- Property has 2 Levels
- Central Vacuum
- Cathedral Ceiling
- 2 Fireplaces
- Bay Window
- Family Room
- Living Room
- Dining Room
- Finished Basement
- Basement Fills Entire Space Under The House
- Kitchen Island
- Laundry on main level
Flooring
- Wood
- Tile or Brick
Bedrooms and Bathrooms
- 5 Bedrooms
- En-Suite Primary Bedroom
- En-Suite Bathroom
- 6 Full Bathrooms
Home Security
- Home Security System
- Fire Sprinkler System
Outdoor Features
- Patio
Utilities
- Forced Air Heating and Cooling System
- Heating System Uses Gas
- Natural Gas Water Heater
- Cable TV Available
Community Details
- No Home Owners Association
- Built by PALOMAR
- Carnassa Park Subdivision
Listing and Financial Details
- Tax Lot 00008
- Assessor Parcel Number 14-05904-00008
Ownership History
Purchase Details
Purchase Details
Home Financials for this Owner
Home Financials are based on the most recent Mortgage that was taken out on this home.Purchase Details
Home Financials for this Owner
Home Financials are based on the most recent Mortgage that was taken out on this home.Purchase Details
Home Financials for this Owner
Home Financials are based on the most recent Mortgage that was taken out on this home.Purchase Details
Purchase Details
Home Financials for this Owner
Home Financials are based on the most recent Mortgage that was taken out on this home.Map
Similar Homes in Princeton, NJ
Home Values in the Area
Average Home Value in this Area
Purchase History
| Date | Type | Sale Price | Title Company |
|---|---|---|---|
| Deed | -- | -- | |
| Bargain Sale Deed | $2,150,000 | Casey Robert F | |
| Deed | $1,740,000 | None Available | |
| Deed | $2,040,000 | -- | |
| Deed | $700,000 | -- | |
| Deed | $220,000 | -- |
Mortgage History
| Date | Status | Loan Amount | Loan Type |
|---|---|---|---|
| Previous Owner | $1,433,334 | New Conventional | |
| Previous Owner | $805,000 | New Conventional | |
| Previous Owner | $950,000 | Adjustable Rate Mortgage/ARM | |
| Previous Owner | $1,000,000 | No Value Available | |
| Previous Owner | $165,000 | No Value Available |
Property History
| Date | Event | Price | Change | Sq Ft Price |
|---|---|---|---|---|
| 11/12/2021 11/12/21 | Sold | $2,150,000 | 0.0% | -- |
| 08/26/2021 08/26/21 | For Sale | $2,150,000 | +23.6% | -- |
| 12/28/2012 12/28/12 | Sold | $1,740,000 | -3.1% | -- |
| 12/21/2012 12/21/12 | Pending | -- | -- | -- |
| 06/13/2012 06/13/12 | Price Changed | $1,795,000 | -3.0% | -- |
| 04/25/2012 04/25/12 | For Sale | $1,850,000 | -- | -- |
Tax History
| Year | Tax Paid | Tax Assessment Tax Assessment Total Assessment is a certain percentage of the fair market value that is determined by local assessors to be the total taxable value of land and additions on the property. | Land | Improvement |
|---|---|---|---|---|
| 2024 | $40,395 | $1,606,800 | $561,000 | $1,045,800 |
| 2023 | $40,395 | $1,606,800 | $561,000 | $1,045,800 |
| 2022 | $39,077 | $1,606,800 | $561,000 | $1,045,800 |
| 2021 | $39,190 | $1,606,800 | $561,000 | $1,045,800 |
| 2020 | $41,305 | $1,706,800 | $621,000 | $1,085,800 |
| 2019 | $40,485 | $1,706,800 | $621,000 | $1,085,800 |
| 2018 | $39,803 | $1,706,800 | $621,000 | $1,085,800 |
| 2017 | $39,256 | $1,706,800 | $621,000 | $1,085,800 |
| 2016 | $38,642 | $1,706,800 | $621,000 | $1,085,800 |
| 2015 | $37,754 | $1,706,800 | $621,000 | $1,085,800 |
| 2014 | $37,294 | $1,706,800 | $621,000 | $1,085,800 |
Source: Bright MLS
MLS Number: 1003938828
APN: 14-05904-0000-00008
- 798 Kingston Rd
- 109 Rollingmead St
- 528 Prospect Ave
- 918 Princeton Kingston Rd
- 14 Wheatsheaf Ln
- 35 Woodside Ln
- 107 Snowden Ln
- 60 Philip Dr
- 339 Hamilton Ave
- 244 Dodds Ln
- 77 Leabrook Ln
- 69 Erdman Ave
- 304 Riverside Dr
- 312 Prospect Ave
- 11 Hedge Row Rd
- 45 Hedge Row Rd
- 59 Scott Ln
- 2 Larch Way
- 106 Leabrook Ln
- 172 Sayre Dr
