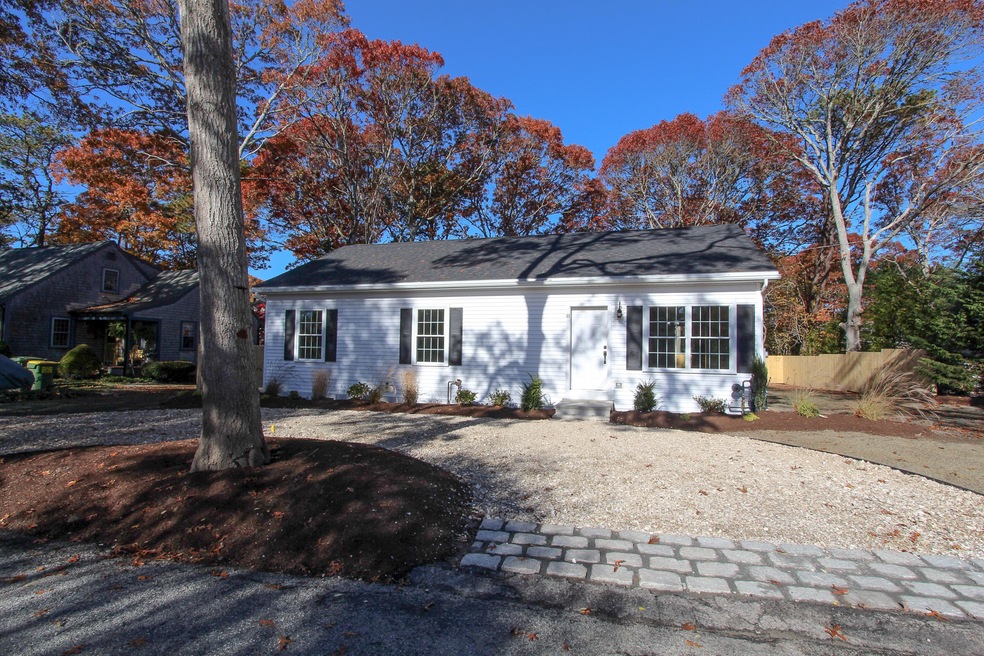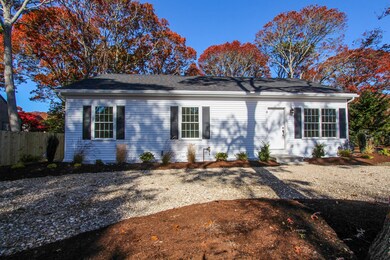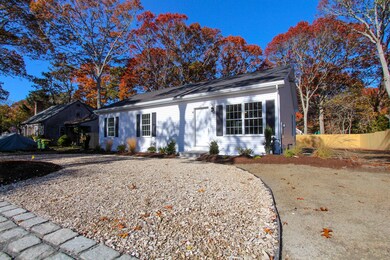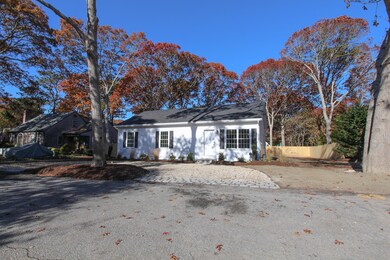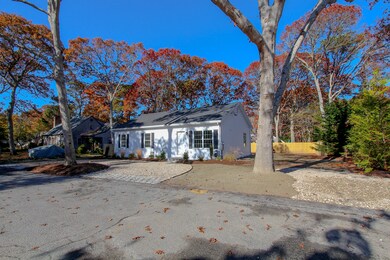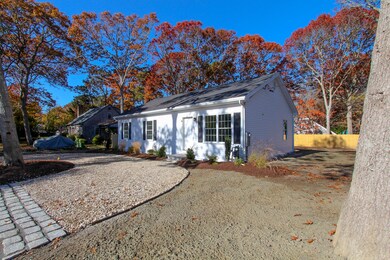
49 Rustic Ln Barnstable, MA 02601
Hyannis NeighborhoodHighlights
- Marina
- Corner Lot
- Fenced Yard
- New Construction
- No HOA
- Patio
About This Home
As of December 2020Enjoy at least 20 years of worry and maintenance free living.12 Min Walk to the beach where JFK swam to the Jetty everyday in the summer!Surrounded by kind and peaceful neighbors on a quiet side street. Aluminum trim and vinyl siding means no painting, EVER. Current codes make this house much better built and energy efficient than the older homes on the cape even when they were new. Lack of land and difficulty to build on the cape makes this house a unique value. High Quality York Forced Hot air w/ option for A/C. Super Insulated Basement with HEAT!! 3.5'' Foam board was installed on the outside of the foundation which means no fiberglass insulation (Habitat for Mice and Mold) is required in the ceiling of the basement. High efficiency Navien Instant Hot Water Heater has recirc pump to bring Hot water to tap more quickly. Fantasy Brown Granite with Leather finish. Landscaped with Optional Irrigation. Fenced back yard. Private.
Last Agent to Sell the Property
Kenneth Tomasian
The Virtual Realty Group License #9534824 Listed on: 11/12/2020
Last Buyer's Agent
Nicole DeBenedictis
Preferred Properties Realty License #9539402
Home Details
Home Type
- Single Family
Est. Annual Taxes
- $574
Year Built
- Built in 2020 | New Construction
Lot Details
- 7,841 Sq Ft Lot
- Lot Dimensions are 80 x 96
- Near Conservation Area
- Fenced Yard
- Fenced
- Landscaped
- Corner Lot
- Level Lot
- Property is zoned RB
Home Design
- Slab Foundation
- Poured Concrete
- Asphalt Roof
- Vinyl Siding
- Concrete Perimeter Foundation
Interior Spaces
- 1,206 Sq Ft Home
- 1-Story Property
- Living Room
Kitchen
- Gas Range
- Microwave
- Dishwasher
Bedrooms and Bathrooms
- 3 Bedrooms
- 2 Full Bathrooms
Laundry
- Laundry Room
- Laundry on main level
- Electric Dryer
Basement
- Basement Fills Entire Space Under The House
- Interior Basement Entry
Parking
- 2 Parking Spaces
- Driveway
- Open Parking
- Off-Street Parking
Outdoor Features
- Patio
- Outbuilding
Location
- Property is near shops
Utilities
- Forced Air Heating and Cooling System
- Tankless Water Heater
- Gas Water Heater
- Septic Tank
- High Speed Internet
- Cable TV Available
Listing and Financial Details
- Home warranty included in the sale of the property
- Assessor Parcel Number 288052
Community Details
Overview
- No Home Owners Association
Recreation
- Marina
- Beach
Ownership History
Purchase Details
Home Financials for this Owner
Home Financials are based on the most recent Mortgage that was taken out on this home.Purchase Details
Home Financials for this Owner
Home Financials are based on the most recent Mortgage that was taken out on this home.Similar Homes in the area
Home Values in the Area
Average Home Value in this Area
Purchase History
| Date | Type | Sale Price | Title Company |
|---|---|---|---|
| Not Resolvable | $475,000 | None Available | |
| Not Resolvable | $85,000 | -- |
Mortgage History
| Date | Status | Loan Amount | Loan Type |
|---|---|---|---|
| Open | $380,000 | New Conventional | |
| Closed | $380,000 | Purchase Money Mortgage | |
| Previous Owner | $200,000 | Stand Alone Refi Refinance Of Original Loan |
Property History
| Date | Event | Price | Change | Sq Ft Price |
|---|---|---|---|---|
| 12/22/2020 12/22/20 | Sold | $475,000 | +5.6% | $394 / Sq Ft |
| 11/19/2020 11/19/20 | Pending | -- | -- | -- |
| 11/12/2020 11/12/20 | For Sale | $449,978 | +429.4% | $373 / Sq Ft |
| 10/15/2019 10/15/19 | Sold | $85,000 | -10.5% | -- |
| 10/01/2019 10/01/19 | Pending | -- | -- | -- |
| 04/18/2019 04/18/19 | For Sale | $95,000 | -- | -- |
Tax History Compared to Growth
Tax History
| Year | Tax Paid | Tax Assessment Tax Assessment Total Assessment is a certain percentage of the fair market value that is determined by local assessors to be the total taxable value of land and additions on the property. | Land | Improvement |
|---|---|---|---|---|
| 2025 | $5,170 | $557,700 | $121,400 | $436,300 |
| 2024 | $4,997 | $552,200 | $121,400 | $430,800 |
| 2023 | $4,697 | $490,800 | $120,000 | $370,800 |
| 2022 | $4,649 | $401,800 | $85,300 | $316,500 |
| 2021 | $1,016 | $85,300 | $85,300 | $0 |
| 2020 | $561 | $45,500 | $45,500 | $0 |
| 2019 | $572 | $45,500 | $45,500 | $0 |
| 2018 | $614 | $49,900 | $49,900 | $0 |
| 2017 | $598 | $49,900 | $49,900 | $0 |
| 2016 | $613 | $52,300 | $52,300 | $0 |
| 2015 | $566 | $48,900 | $48,900 | $0 |
Agents Affiliated with this Home
-
K
Seller's Agent in 2020
Kenneth Tomasian
The Virtual Realty Group
-
N
Buyer's Agent in 2020
Nicole DeBenedictis
Preferred Properties Realty
-
a
Seller's Agent in 2019
amanda Howey
RE/MAX Spectrum of Osterville (INACTIVE)
Map
Source: Cape Cod & Islands Association of REALTORS®
MLS Number: 22007715
APN: HYAN-000288-000000-000052
- 113 Briarwood Ave
- 6 Harrington Way
- 27 & 54 Circle Dr
- 48 Smith St
- 31 Arbor Way
- 86 Seabrook Rd
- 34 Crocker Dr
- 187 Sea St
- 106 Longwood Ave
- 110 W Main St Unit 30
- 18 Mount Vernon Ave
- 35 Grayton Ave
- 307 W Main St Unit 7
- 39 Alden Way
- 329 W Main St Unit 26
- 329 W Main St Unit 30
- 20 Sunset Terrace
- 30 Alden Way
- 155 Mitchells Way
