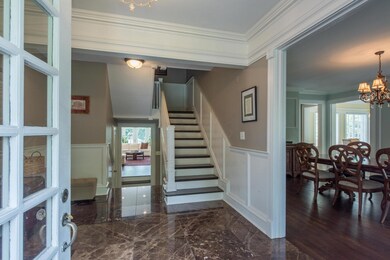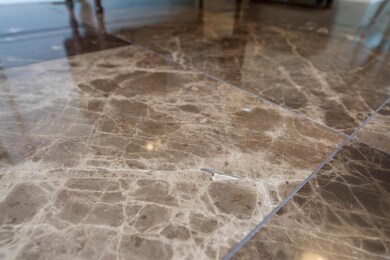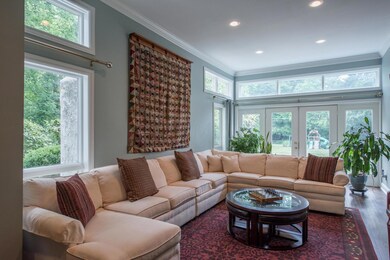
49 S Parkview Ave Columbus, OH 43209
Highlights
- 0.55 Acre Lot
- Deck
- Heated Sun or Florida Room
- Cassingham Elementary School Rated A-
- Whirlpool Bathtub
- Community Pool
About This Home
As of August 2016Handsome painted brick Georgian on one of Central Bexley's most desirable streets. Major renovations and additions occurred between 2012-2013 with continued improvements since. Among one of the older homes in the neighborhood, much of the original character and architectural integrity has been maintained. Plenty of formal and informal rooms to spread out on each level with the finest of finishes where they count most. The well-appointed kitchen is flanked by a sunny morning room and large family room. The fabulous Owner's retreat includes a study, laundry, huge walk-in closet and luxe bath. All 6 bedrooms are oversized with wonderful closet space. All new HVAC systems & mechanicals. Deep, fenced back yard. Walkable to Downtown Bexley amenities, schools & worship. Mint condition!!!
Last Agent to Sell the Property
Street Sotheby's International License #447258 Listed on: 06/23/2016

Home Details
Home Type
- Single Family
Est. Annual Taxes
- $21,874
Year Built
- Built in 1919
Lot Details
- 0.55 Acre Lot
- Fenced Yard
- Fenced
Parking
- 2 Car Detached Garage
Home Design
- Brick Exterior Construction
- Stone Foundation
- Stucco Exterior
Interior Spaces
- 5,824 Sq Ft Home
- 2.5-Story Property
- Gas Log Fireplace
- Insulated Windows
- Family Room
- Heated Sun or Florida Room
- Ceramic Tile Flooring
- Basement
- Crawl Space
- Home Security System
- Laundry on upper level
Kitchen
- Gas Range
- Dishwasher
Bedrooms and Bathrooms
- 6 Bedrooms
- In-Law or Guest Suite
- Whirlpool Bathtub
Outdoor Features
- Deck
- Patio
Utilities
- Humidifier
- Central Air
- Heating System Uses Gas
- Baseboard Heating
Community Details
- Community Pool
- Park
- Bike Trail
Listing and Financial Details
- Assessor Parcel Number 020-000578
Ownership History
Purchase Details
Home Financials for this Owner
Home Financials are based on the most recent Mortgage that was taken out on this home.Purchase Details
Home Financials for this Owner
Home Financials are based on the most recent Mortgage that was taken out on this home.Purchase Details
Home Financials for this Owner
Home Financials are based on the most recent Mortgage that was taken out on this home.Purchase Details
Home Financials for this Owner
Home Financials are based on the most recent Mortgage that was taken out on this home.Purchase Details
Home Financials for this Owner
Home Financials are based on the most recent Mortgage that was taken out on this home.Purchase Details
Similar Homes in Columbus, OH
Home Values in the Area
Average Home Value in this Area
Purchase History
| Date | Type | Sale Price | Title Company |
|---|---|---|---|
| Warranty Deed | $1,260,000 | Chicago Title | |
| Survivorship Deed | $1,070,000 | Amerititle | |
| Warranty Deed | $965,000 | Talon Title A | |
| Survivorship Deed | $633,500 | Stewart Tit | |
| Survivorship Deed | $578,500 | Amerititle | |
| Deed | $212,500 | -- |
Mortgage History
| Date | Status | Loan Amount | Loan Type |
|---|---|---|---|
| Open | $150,000 | Credit Line Revolving | |
| Open | $1,000,000 | Adjustable Rate Mortgage/ARM | |
| Previous Owner | $500,000 | Adjustable Rate Mortgage/ARM | |
| Previous Owner | $850,000 | Adjustable Rate Mortgage/ARM | |
| Previous Owner | $633,500 | Balloon | |
| Previous Owner | $100,000 | Credit Line Revolving | |
| Previous Owner | $462,800 | Fannie Mae Freddie Mac | |
| Previous Owner | $333,500 | Unknown |
Property History
| Date | Event | Price | Change | Sq Ft Price |
|---|---|---|---|---|
| 03/27/2025 03/27/25 | Off Market | $1,260,000 | -- | -- |
| 08/18/2016 08/18/16 | Sold | $1,260,000 | 0.0% | $216 / Sq Ft |
| 07/19/2016 07/19/16 | Pending | -- | -- | -- |
| 06/22/2016 06/22/16 | For Sale | $1,260,000 | +17.8% | $216 / Sq Ft |
| 06/30/2014 06/30/14 | Sold | $1,070,000 | -5.7% | $184 / Sq Ft |
| 05/31/2014 05/31/14 | Pending | -- | -- | -- |
| 05/09/2014 05/09/14 | For Sale | $1,135,000 | +15.2% | $195 / Sq Ft |
| 03/28/2013 03/28/13 | Sold | $985,000 | -19.6% | $175 / Sq Ft |
| 02/26/2013 02/26/13 | Pending | -- | -- | -- |
| 10/27/2012 10/27/12 | For Sale | $1,225,000 | -- | $218 / Sq Ft |
Tax History Compared to Growth
Tax History
| Year | Tax Paid | Tax Assessment Tax Assessment Total Assessment is a certain percentage of the fair market value that is determined by local assessors to be the total taxable value of land and additions on the property. | Land | Improvement |
|---|---|---|---|---|
| 2024 | $28,927 | $520,910 | $147,000 | $373,910 |
| 2023 | $26,008 | $520,905 | $147,000 | $373,905 |
| 2022 | $22,296 | $358,650 | $71,610 | $287,040 |
| 2021 | $22,314 | $358,650 | $71,610 | $287,040 |
| 2020 | $22,117 | $358,650 | $71,610 | $287,040 |
| 2019 | $22,249 | $317,420 | $65,100 | $252,320 |
| 2018 | $20,603 | $317,420 | $65,100 | $252,320 |
| 2017 | $20,338 | $317,420 | $65,100 | $252,320 |
| 2016 | $21,810 | $335,310 | $69,970 | $265,340 |
| 2015 | $21,874 | $335,310 | $69,970 | $265,340 |
| 2014 | $21,999 | $335,310 | $69,970 | $265,340 |
| 2013 | $9,591 | $281,225 | $63,595 | $217,630 |
Agents Affiliated with this Home
-

Seller's Agent in 2016
Jan Kanas
Street Sotheby's International
(614) 348-4526
16 in this area
54 Total Sales
-

Buyer's Agent in 2016
Terri Barnett
RE/MAX
(614) 580-0611
38 in this area
112 Total Sales
-

Buyer's Agent in 2014
Mara Ackermann
RE/MAX
(614) 595-0654
215 Total Sales
-

Seller's Agent in 2013
Sonya Landry
Howard Hanna Real Estate Svcs
(614) 592-4000
1 in this area
90 Total Sales
Map
Source: Columbus and Central Ohio Regional MLS
MLS Number: 216022620
APN: 020-000578
- 57 Preston Rd
- 10 Park Dr
- 4 Lyonsgate
- 14 Lyonsgate
- 82 Bishop Square
- 140 N Parkview Ave
- 233 S Dawson Ave
- 49 S Cassady Ave
- 346 S Drexel Ave
- 2436 Brentwood Rd
- 1815 Franklin Park S
- 291 N Drexel Ave
- 2629 E Broad St
- 519 S Drexel Ave
- 1867 Bryden Rd
- 70 N Cassingham Rd
- 235 S Stanwood Rd
- 2549 Brentwood Rd
- 1714 Oak St
- 1719 Oak St






