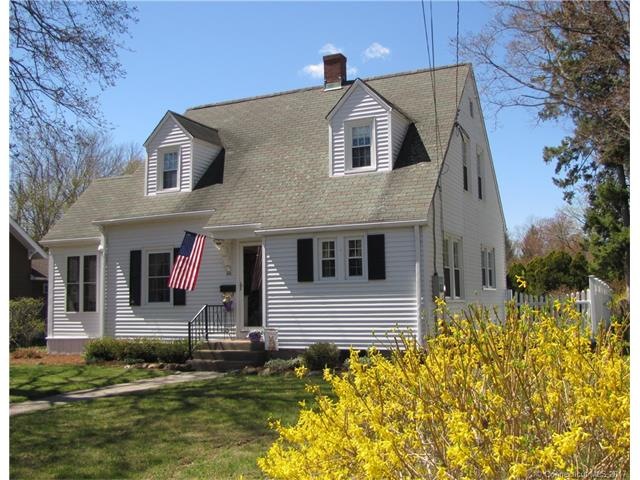
49 School St Enfield, CT 06082
Highlights
- Cape Cod Architecture
- 1 Car Detached Garage
- Patio
- No HOA
- Thermal Windows
- Heating System Uses Steam
About This Home
As of June 2022You'll love the location of this captivating cape. Sidewalks for an easy stroll to two playgrounds and Hazardville Center with historic homes to enjoy along the way. Hardwood floors, new windows and a remodeled kitchen with stainless appliances keep it feeling fresh and inviting. Includes a new water heater, new 200 amp electrical panel and generator hook-up, too! A generous family room has plenty of space for everyone and the sunroom on the south side includes heat so you may enjoy it all year round. The dining room, just off the kitchen features a handsome chair rail and hardwood floors. Two good-sized bedrooms upstairs. One of them has built-ins. And the yard is fantastic - level and open, there's room for outdoor gatherings plus a garden!
Last Agent to Sell the Property
Dowd Realty Group, Inc. License #REB.0788170 Listed on: 04/21/2017
Home Details
Home Type
- Single Family
Est. Annual Taxes
- $3,275
Year Built
- Built in 1940
Lot Details
- 0.3 Acre Lot
- Open Lot
Home Design
- Cape Cod Architecture
- Aluminum Siding
Interior Spaces
- 1,400 Sq Ft Home
- Thermal Windows
- Storm Doors
Kitchen
- Electric Range
- Dishwasher
Bedrooms and Bathrooms
- 2 Bedrooms
Laundry
- Dryer
- Washer
Basement
- Basement Fills Entire Space Under The House
- Sump Pump
Parking
- 1 Car Detached Garage
- Driveway
Outdoor Features
- Patio
Schools
- Pboe Elementary School
- Enfield High School
Utilities
- Heating System Uses Steam
- Heating System Uses Oil
- Electric Water Heater
- Fuel Tank Located in Basement
- Cable TV Available
Community Details
- No Home Owners Association
Ownership History
Purchase Details
Home Financials for this Owner
Home Financials are based on the most recent Mortgage that was taken out on this home.Purchase Details
Home Financials for this Owner
Home Financials are based on the most recent Mortgage that was taken out on this home.Purchase Details
Purchase Details
Purchase Details
Similar Homes in Enfield, CT
Home Values in the Area
Average Home Value in this Area
Purchase History
| Date | Type | Sale Price | Title Company |
|---|---|---|---|
| Warranty Deed | $221,900 | -- | |
| Warranty Deed | $211,000 | -- | |
| Warranty Deed | $200,000 | -- | |
| Warranty Deed | $187,000 | -- | |
| Deed | $137,900 | -- |
Mortgage History
| Date | Status | Loan Amount | Loan Type |
|---|---|---|---|
| Open | $65,000 | Balloon | |
| Closed | $65,000 | Balloon | |
| Open | $177,520 | Purchase Money Mortgage | |
| Previous Owner | $207,178 | FHA |
Property History
| Date | Event | Price | Change | Sq Ft Price |
|---|---|---|---|---|
| 06/28/2022 06/28/22 | Sold | $290,000 | +3.6% | $223 / Sq Ft |
| 05/24/2022 05/24/22 | Pending | -- | -- | -- |
| 05/13/2022 05/13/22 | For Sale | $279,900 | +26.1% | $215 / Sq Ft |
| 05/09/2019 05/09/19 | Sold | $221,900 | 0.0% | $170 / Sq Ft |
| 03/30/2019 03/30/19 | Pending | -- | -- | -- |
| 03/28/2019 03/28/19 | For Sale | $221,900 | +5.2% | $170 / Sq Ft |
| 07/07/2017 07/07/17 | Sold | $211,000 | -3.2% | $151 / Sq Ft |
| 04/21/2017 04/21/17 | For Sale | $218,000 | -- | $156 / Sq Ft |
Tax History Compared to Growth
Tax History
| Year | Tax Paid | Tax Assessment Tax Assessment Total Assessment is a certain percentage of the fair market value that is determined by local assessors to be the total taxable value of land and additions on the property. | Land | Improvement |
|---|---|---|---|---|
| 2024 | $5,974 | $176,700 | $56,900 | $119,800 |
| 2023 | $5,930 | $176,700 | $56,900 | $119,800 |
| 2022 | $5,458 | $176,700 | $56,900 | $119,800 |
| 2021 | $3,987 | $106,120 | $40,970 | $65,150 |
| 2020 | $3,960 | $106,120 | $40,970 | $65,150 |
| 2019 | $3,955 | $106,120 | $40,970 | $65,150 |
| 2018 | $3,849 | $106,120 | $40,970 | $65,150 |
| 2017 | $3,617 | $106,120 | $40,970 | $65,150 |
| 2016 | $3,485 | $104,480 | $40,970 | $63,510 |
| 2015 | $3,379 | $104,480 | $40,970 | $63,510 |
| 2014 | $3,294 | $104,480 | $40,970 | $63,510 |
Agents Affiliated with this Home
-
Claudette Alaimo

Seller's Agent in 2022
Claudette Alaimo
Coldwell Banker Realty
(860) 835-7655
32 in this area
96 Total Sales
-
Lauren Marszalek
L
Buyer's Agent in 2022
Lauren Marszalek
Canopy Brokerage Company, LLC
(860) 729-7148
13 in this area
37 Total Sales
-
Jody Cox
J
Seller's Agent in 2019
Jody Cox
Coldwell Banker Realty
(860) 930-0681
80 in this area
251 Total Sales
-
Robin Zatony

Seller's Agent in 2017
Robin Zatony
Dowd Realty Group, Inc.
(860) 214-8624
10 in this area
103 Total Sales
Map
Source: SmartMLS
MLS Number: G10214524
APN: ENFI-000083-000000-000193
- 13 Oak St
- 8 High Meadow Ln
- 287 Hazard Ave
- 110 N Maple St
- 54 Oldefield Farms Unit 54
- 35 Oldefield Farms
- 19 Powder Hill Rd
- 6 Partridge Run
- 242 Elm St
- 9 Wilson Ct
- 41 Monroe Rd
- 98 Columbia Rd
- 49 the Laurels
- 53 the Laurels
- 15 Oakwood St
- 50 Elm Meadows Unit 50
- 6 Salerno Dr
- 36 Bacon Rd
- 35 Ganny Terrace
- 10 Spring Garden Rd
