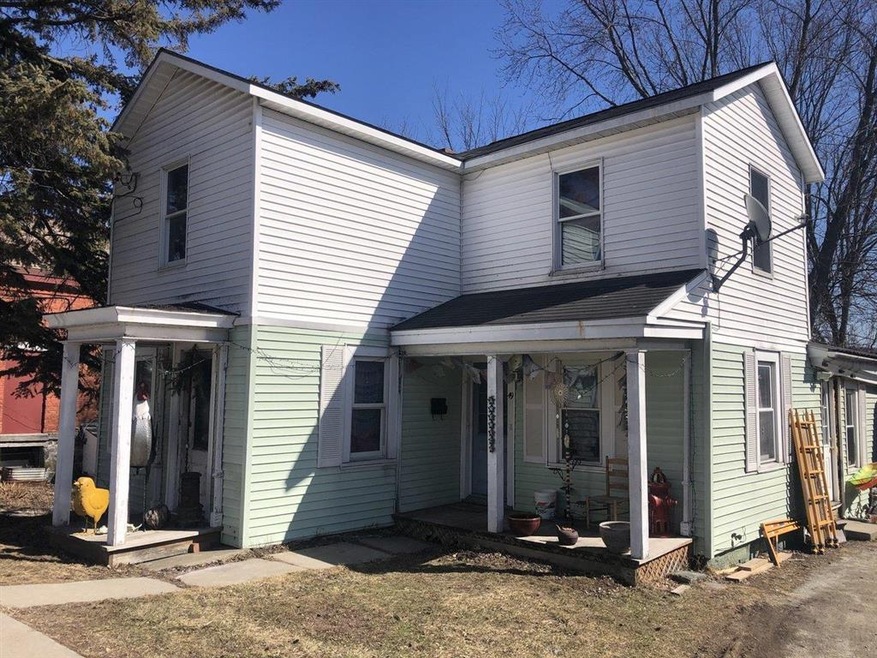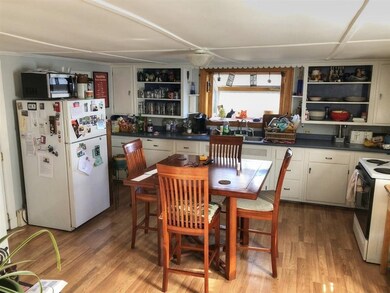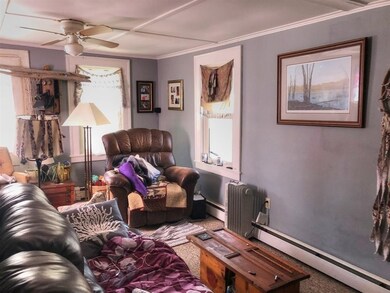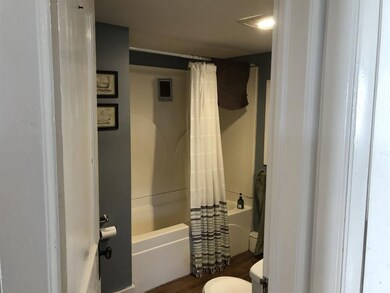
49 School St Vergennes, VT 05491
Estimated Value: $274,352 - $303,000
Highlights
- Deck
- Combination Kitchen and Dining Room
- Carpet
- 1 Car Detached Garage
- Baseboard Heating
- 1-minute walk to Town Green
About This Home
As of June 2021Enjoy all the conveniences of living within a short distance to all the great amenities that Vergennes has to offer. This home features an open kitchen, a cozy living room and a great back porch with a fenced in back yard. The potential for this house and all it can be is endless. It awaits a new owner who can recognize its potential and give it a whole new life. Showings delayed to 3/20.
Last Agent to Sell the Property
Coldwell Banker Hickok and Boardman License #081.0133977 Listed on: 03/17/2021

Last Buyer's Agent
Shift Real Estate
EXP Realty

Home Details
Home Type
- Single Family
Est. Annual Taxes
- $3,992
Year Built
- Built in 1900
Lot Details
- 4,356 Sq Ft Lot
- Lot Sloped Up
Parking
- 1 Car Detached Garage
- Gravel Driveway
- Shared Driveway
Home Design
- Stone Foundation
- Wood Frame Construction
- Shingle Roof
- Vinyl Siding
Interior Spaces
- 2-Story Property
- Combination Kitchen and Dining Room
- Stove
- Laundry on main level
Flooring
- Carpet
- Laminate
Bedrooms and Bathrooms
- 2 Bedrooms
- 1 Full Bathroom
Basement
- Interior Basement Entry
- Dirt Floor
Outdoor Features
- Deck
Schools
- Vergennes UES #44 Elementary School
- Vergennes Uhsd #5 Middle School
- Vergennes Uhsd #5 High School
Utilities
- Baseboard Heating
- Heating System Uses Oil
- Phone Available
- Cable TV Available
Listing and Financial Details
- Exclusions: Washing machine and dryer excluded.
Similar Homes in Vergennes, VT
Home Values in the Area
Average Home Value in this Area
Property History
| Date | Event | Price | Change | Sq Ft Price |
|---|---|---|---|---|
| 06/18/2021 06/18/21 | Sold | $180,000 | +2.9% | $145 / Sq Ft |
| 04/17/2021 04/17/21 | Pending | -- | -- | -- |
| 04/12/2021 04/12/21 | For Sale | $175,000 | 0.0% | $141 / Sq Ft |
| 04/02/2021 04/02/21 | Pending | -- | -- | -- |
| 03/24/2021 03/24/21 | Price Changed | $175,000 | -12.1% | $141 / Sq Ft |
| 03/17/2021 03/17/21 | For Sale | $199,000 | -- | $160 / Sq Ft |
Tax History Compared to Growth
Tax History
| Year | Tax Paid | Tax Assessment Tax Assessment Total Assessment is a certain percentage of the fair market value that is determined by local assessors to be the total taxable value of land and additions on the property. | Land | Improvement |
|---|---|---|---|---|
| 2024 | -- | $152,300 | $43,000 | $109,300 |
| 2023 | -- | $152,300 | $43,000 | $109,300 |
| 2022 | $4,054 | $152,300 | $43,000 | $109,300 |
| 2021 | $4,066 | $152,300 | $43,000 | $109,300 |
| 2020 | $3,993 | $152,300 | $43,000 | $109,300 |
| 2019 | $3,832 | $152,300 | $43,000 | $109,300 |
| 2018 | $3,640 | $152,300 | $43,000 | $109,300 |
| 2016 | $3,471 | $152,300 | $43,000 | $109,300 |
Agents Affiliated with this Home
-
Michael Johnston

Seller's Agent in 2021
Michael Johnston
Coldwell Banker Hickok and Boardman
(802) 399-8302
17 in this area
105 Total Sales
-
S
Buyer's Agent in 2021
Shift Real Estate
EXP Realty
(802) 760-7499
Map
Source: PrimeMLS
MLS Number: 4851290
APN: 663-210-10810
- 37 Green St
- 24 Mountain View Ln
- 81 Main St
- 1 W Main St Unit 4
- 1 W Main St Unit 3
- 3 Thornwood Ln
- 3 W Main St Unit 6
- 3 W Main St Unit 5
- 3 W Main St Unit 7
- 3 W Main St Unit 9
- 50 New Haven Rd
- 2 Comfort Hill St
- 24 West St
- 3 Adele Dr
- 378 Commodore Dr
- 396 Commodore Dr Unit 21
- 13 Main St
- 415 Commodore Dr Unit 18
- 414 Commodore Dr
- 226 Crosby Heights




