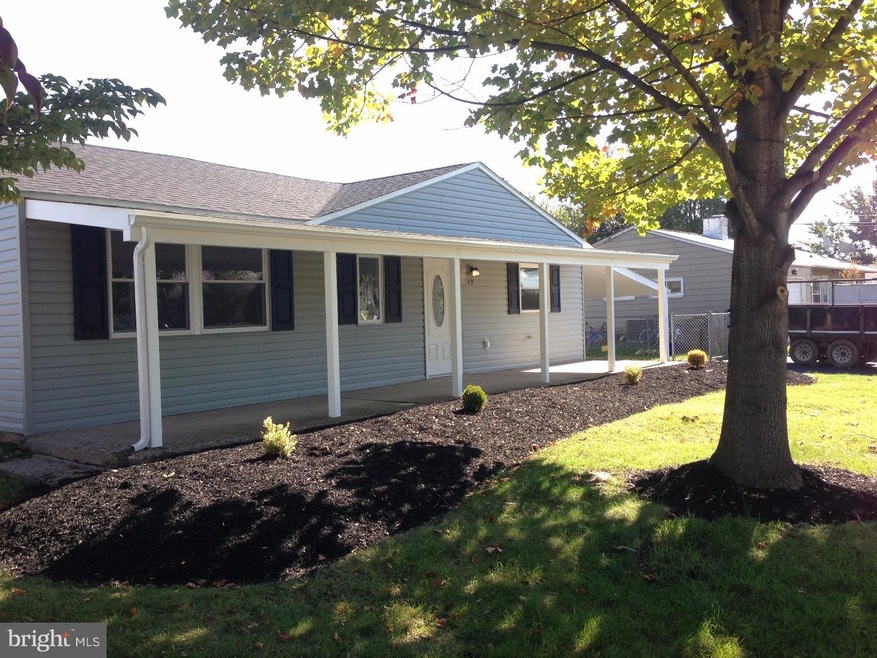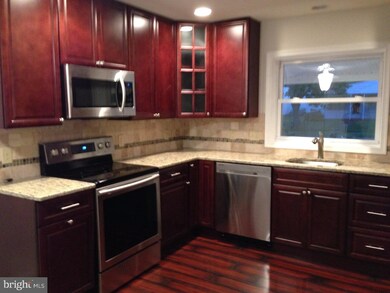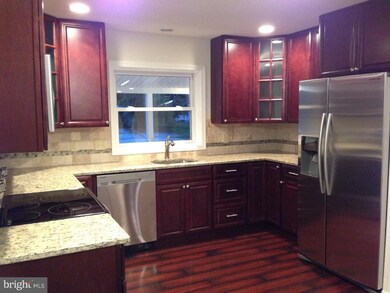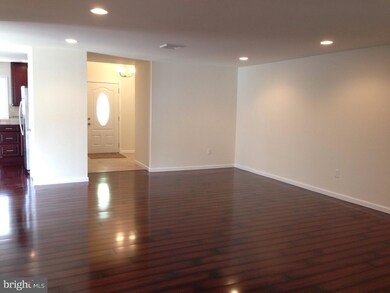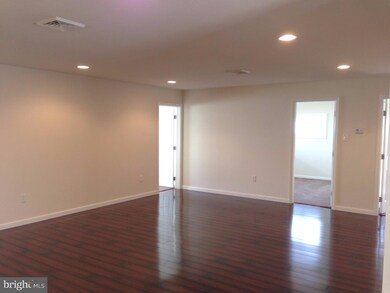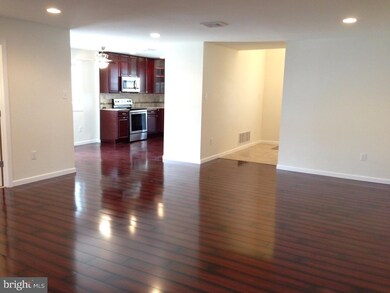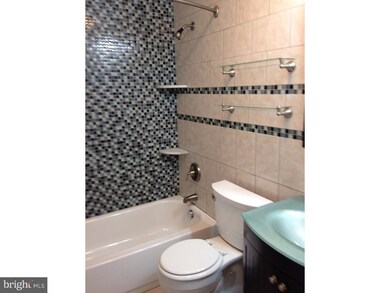
49 Shadetree Ln Levittown, PA 19055
Stonybrook NeighborhoodHighlights
- Rambler Architecture
- Attic
- Eat-In Kitchen
- Walt Disney Elementary School Rated A-
- No HOA
- Patio
About This Home
As of September 2022This spacious ranch home is newly remodeled inside and out. Huge, beautiful new kitchen with 42" cherry wood cabinets, stainless appliances and wood flooring. The living/great room has a dining area and large space for gathering. A master bedroom is complete with a full walk-in closet and vaulted ceilings. The other three bedrooms are nice size and all remodeled. Two, full updated bathrooms are centrally located and also provide a laundry area. Additional upgrades and improvements include new electric heat pump and central air, new flooring and carpeting, updated plumbing and electric, new roof and siding, and new windows throughout. The home situated on a level lot with extra-wide driveway for parking. The rear yard is fenced on three sides.
Last Agent to Sell the Property
Century 21 Veterans-Newtown Listed on: 10/09/2015

Home Details
Home Type
- Single Family
Est. Annual Taxes
- $4,160
Year Built
- Built in 1952 | Remodeled in 2015
Lot Details
- 6,969 Sq Ft Lot
- Lot Dimensions are 69x100
- Level Lot
- Property is in good condition
- Property is zoned R1
Home Design
- Rambler Architecture
- Slab Foundation
- Shingle Roof
- Vinyl Siding
Interior Spaces
- 1,756 Sq Ft Home
- Property has 1 Level
- Ceiling height of 9 feet or more
- Ceiling Fan
- Living Room
- Eat-In Kitchen
- Laundry on main level
- Attic
Flooring
- Wall to Wall Carpet
- Tile or Brick
Bedrooms and Bathrooms
- 4 Bedrooms
- En-Suite Primary Bedroom
- 2 Full Bathrooms
Parking
- 3 Open Parking Spaces
- 3 Parking Spaces
- Driveway
Outdoor Features
- Patio
- Shed
Schools
- Pennsbury High School
Utilities
- Forced Air Heating and Cooling System
- 200+ Amp Service
- Electric Water Heater
Community Details
- No Home Owners Association
- Stonybrook Subdivision
Listing and Financial Details
- Tax Lot 047
- Assessor Parcel Number 46-003-047
Ownership History
Purchase Details
Home Financials for this Owner
Home Financials are based on the most recent Mortgage that was taken out on this home.Purchase Details
Purchase Details
Purchase Details
Purchase Details
Home Financials for this Owner
Home Financials are based on the most recent Mortgage that was taken out on this home.Purchase Details
Purchase Details
Purchase Details
Home Financials for this Owner
Home Financials are based on the most recent Mortgage that was taken out on this home.Similar Homes in Levittown, PA
Home Values in the Area
Average Home Value in this Area
Purchase History
| Date | Type | Sale Price | Title Company |
|---|---|---|---|
| Deed | $385,000 | -- | |
| Special Warranty Deed | $213,000 | Dba Orange Coast Lender Svcs | |
| Deed | $1,371 | None Available | |
| Deed | -- | None Available | |
| Deed | $253,900 | Fidelity Natl Title Ins Co | |
| Special Warranty Deed | $135,500 | None Available | |
| Sheriffs Deed | $1,433 | None Available | |
| Deed | $111,000 | -- |
Mortgage History
| Date | Status | Loan Amount | Loan Type |
|---|---|---|---|
| Open | $308,000 | New Conventional | |
| Previous Owner | $249,300 | FHA | |
| Previous Owner | $213,918 | FHA | |
| Previous Owner | $216,000 | Fannie Mae Freddie Mac | |
| Previous Owner | $60,000 | Credit Line Revolving | |
| Previous Owner | $131,900 | No Value Available | |
| Previous Owner | $113,220 | VA |
Property History
| Date | Event | Price | Change | Sq Ft Price |
|---|---|---|---|---|
| 09/08/2022 09/08/22 | Sold | $385,000 | -1.3% | $219 / Sq Ft |
| 07/27/2022 07/27/22 | For Sale | $390,000 | +53.6% | $222 / Sq Ft |
| 10/30/2015 10/30/15 | Sold | $253,900 | +2.0% | $145 / Sq Ft |
| 10/11/2015 10/11/15 | Pending | -- | -- | -- |
| 10/09/2015 10/09/15 | For Sale | $248,900 | -- | $142 / Sq Ft |
Tax History Compared to Growth
Tax History
| Year | Tax Paid | Tax Assessment Tax Assessment Total Assessment is a certain percentage of the fair market value that is determined by local assessors to be the total taxable value of land and additions on the property. | Land | Improvement |
|---|---|---|---|---|
| 2024 | $4,908 | $21,600 | $4,800 | $16,800 |
| 2023 | $4,707 | $21,600 | $4,800 | $16,800 |
| 2022 | $4,601 | $21,600 | $4,800 | $16,800 |
| 2021 | $4,515 | $21,600 | $4,800 | $16,800 |
| 2020 | $4,472 | $21,600 | $4,800 | $16,800 |
| 2019 | $4,395 | $21,600 | $4,800 | $16,800 |
| 2018 | $4,342 | $21,600 | $4,800 | $16,800 |
| 2017 | $4,235 | $21,600 | $4,800 | $16,800 |
| 2016 | $4,235 | $21,600 | $4,800 | $16,800 |
| 2015 | -- | $21,600 | $4,800 | $16,800 |
| 2014 | -- | $21,600 | $4,800 | $16,800 |
Agents Affiliated with this Home
-
Fern Hellinger

Seller's Agent in 2022
Fern Hellinger
BHHS Fox & Roach
(215) 429-6153
1 in this area
53 Total Sales
-
Joy Elizabeth Pearson

Buyer's Agent in 2022
Joy Elizabeth Pearson
Keller Williams Real Estate-Langhorne
(818) 620-3879
1 in this area
54 Total Sales
-
Cathy Waslenko Anderson

Seller's Agent in 2015
Cathy Waslenko Anderson
Century 21 Veterans-Newtown
(215) 882-1862
2 in this area
26 Total Sales
Map
Source: Bright MLS
MLS Number: 1002717620
APN: 46-003-047
