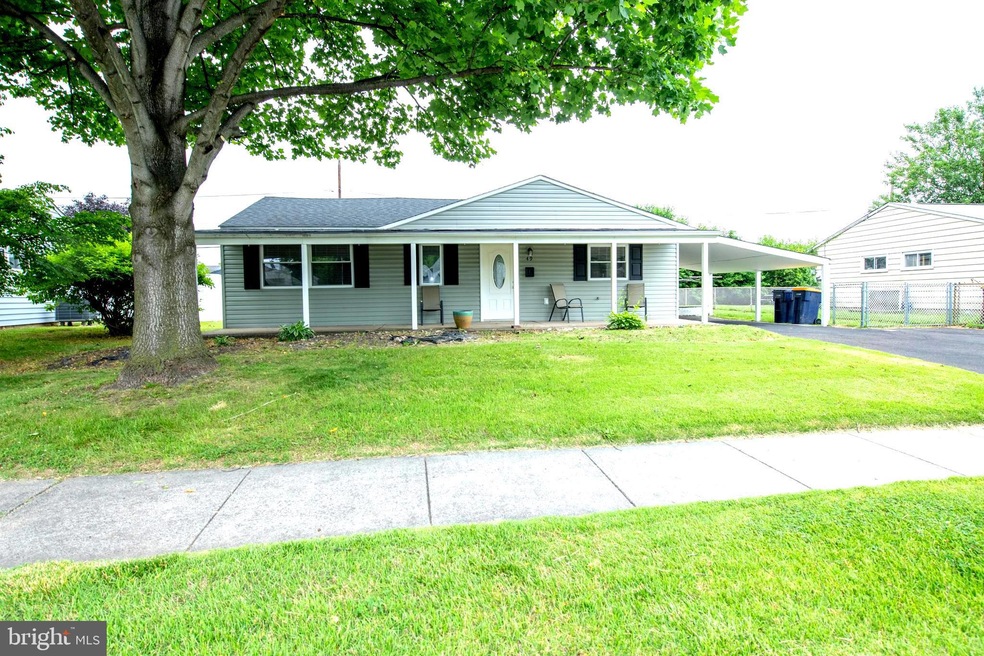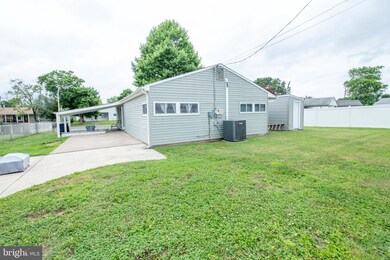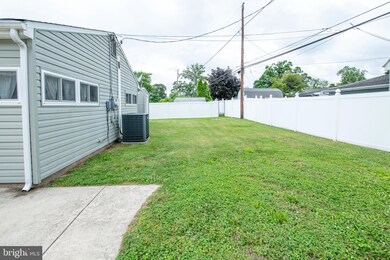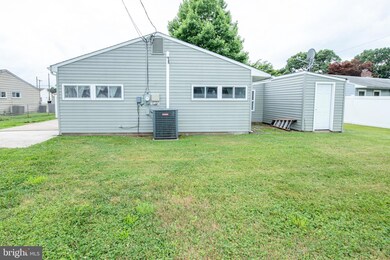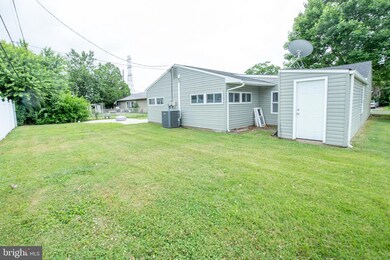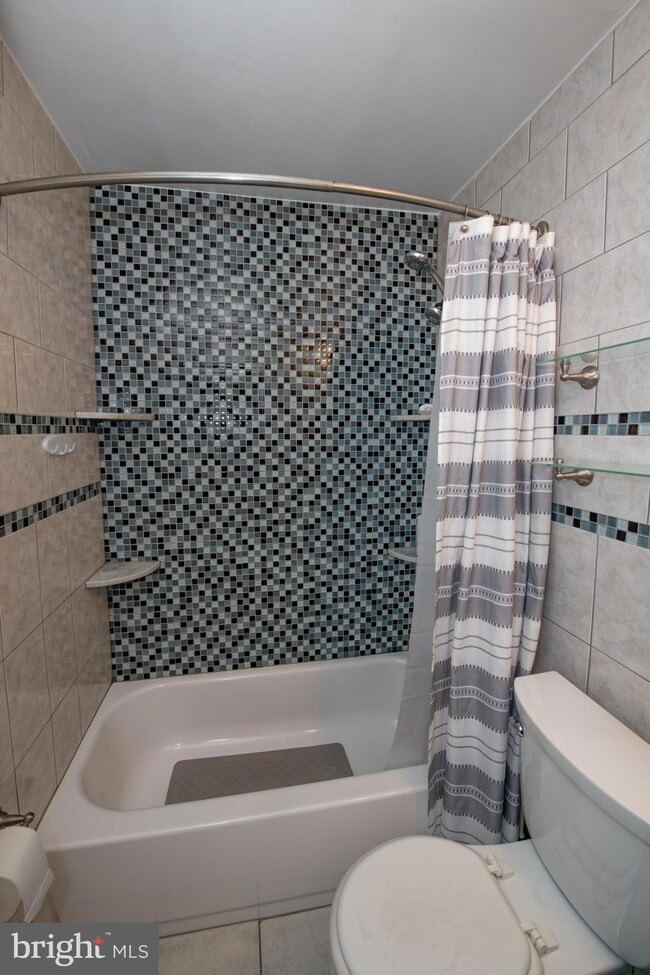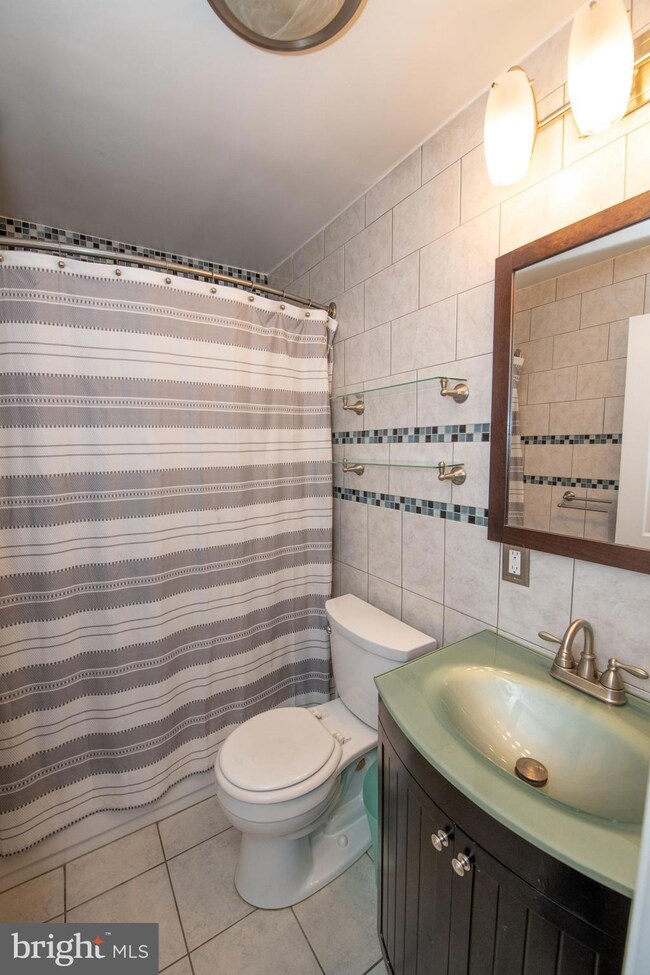
49 Shadetree Ln Levittown, PA 19055
Stonybrook NeighborhoodHighlights
- Open Floorplan
- Rambler Architecture
- 1 Fireplace
- Walt Disney Elementary School Rated A-
- Main Floor Bedroom
- No HOA
About This Home
As of September 2022Welcome to this 4 bedroom 2 bathrooms in StoneyBrook section is ready for you to call home. This home is located in award -winning Pennsbury Schools district. Its convenient location is only a few minutes to banks, restaurants, grocery stored, local attractions and great shopping. Completely repainted from top to bottom. Large Great room as you enter into the home with luxury vinyl flooring through-out , for lots of family enjoyment. Love to cook? New stainless steel appliances, granite counter tops and ceramic backsplash accent the beautiful kitchen. The extra large master bedroom with a walk -in closed is a dream come true, and a adjoining master bath. There are three additional bedroom's all nicely sized. A large backyard for all your outdoor entertaining. A perfect home for your enjoyment.
Last Agent to Sell the Property
BHHS Fox & Roach-Southampton License #RS349578 Listed on: 07/27/2022

Home Details
Home Type
- Single Family
Est. Annual Taxes
- $4,601
Year Built
- Built in 1952
Lot Details
- 6,900 Sq Ft Lot
- Lot Dimensions are 69.00 x 100.00
- Property is in very good condition
- Property is zoned R1
Home Design
- Rambler Architecture
- Slab Foundation
- Frame Construction
- Shingle Roof
Interior Spaces
- 1,756 Sq Ft Home
- Property has 1 Level
- Open Floorplan
- 1 Fireplace
- Window Treatments
- Family Room Off Kitchen
- Dining Area
- Crawl Space
- Washer
Kitchen
- Breakfast Area or Nook
- Eat-In Kitchen
- Electric Oven or Range
- <<builtInRangeToken>>
- <<builtInMicrowave>>
- Dishwasher
- Stainless Steel Appliances
- Upgraded Countertops
Flooring
- Carpet
- Luxury Vinyl Plank Tile
Bedrooms and Bathrooms
- 4 Main Level Bedrooms
- 2 Full Bathrooms
Parking
- 6 Parking Spaces
- 6 Driveway Spaces
Eco-Friendly Details
- Energy-Efficient Appliances
Outdoor Features
- Patio
- Shed
Schools
- Walt Disney Elementary School
- Pennsbury High School
Utilities
- Forced Air Heating and Cooling System
- Electric Water Heater
Community Details
- No Home Owners Association
- Stoneybrook Subdivision
Listing and Financial Details
- Tax Lot 047
- Assessor Parcel Number 46-003-047
Ownership History
Purchase Details
Home Financials for this Owner
Home Financials are based on the most recent Mortgage that was taken out on this home.Purchase Details
Purchase Details
Purchase Details
Purchase Details
Home Financials for this Owner
Home Financials are based on the most recent Mortgage that was taken out on this home.Purchase Details
Purchase Details
Purchase Details
Home Financials for this Owner
Home Financials are based on the most recent Mortgage that was taken out on this home.Similar Homes in Levittown, PA
Home Values in the Area
Average Home Value in this Area
Purchase History
| Date | Type | Sale Price | Title Company |
|---|---|---|---|
| Deed | $385,000 | -- | |
| Special Warranty Deed | $213,000 | Dba Orange Coast Lender Svcs | |
| Deed | $1,371 | None Available | |
| Deed | -- | None Available | |
| Deed | $253,900 | Fidelity Natl Title Ins Co | |
| Special Warranty Deed | $135,500 | None Available | |
| Sheriffs Deed | $1,433 | None Available | |
| Deed | $111,000 | -- |
Mortgage History
| Date | Status | Loan Amount | Loan Type |
|---|---|---|---|
| Open | $308,000 | New Conventional | |
| Previous Owner | $249,300 | FHA | |
| Previous Owner | $213,918 | FHA | |
| Previous Owner | $216,000 | Fannie Mae Freddie Mac | |
| Previous Owner | $60,000 | Credit Line Revolving | |
| Previous Owner | $131,900 | No Value Available | |
| Previous Owner | $113,220 | VA |
Property History
| Date | Event | Price | Change | Sq Ft Price |
|---|---|---|---|---|
| 09/08/2022 09/08/22 | Sold | $385,000 | -1.3% | $219 / Sq Ft |
| 07/27/2022 07/27/22 | For Sale | $390,000 | +53.6% | $222 / Sq Ft |
| 10/30/2015 10/30/15 | Sold | $253,900 | +2.0% | $145 / Sq Ft |
| 10/11/2015 10/11/15 | Pending | -- | -- | -- |
| 10/09/2015 10/09/15 | For Sale | $248,900 | -- | $142 / Sq Ft |
Tax History Compared to Growth
Tax History
| Year | Tax Paid | Tax Assessment Tax Assessment Total Assessment is a certain percentage of the fair market value that is determined by local assessors to be the total taxable value of land and additions on the property. | Land | Improvement |
|---|---|---|---|---|
| 2024 | $4,908 | $21,600 | $4,800 | $16,800 |
| 2023 | $4,707 | $21,600 | $4,800 | $16,800 |
| 2022 | $4,601 | $21,600 | $4,800 | $16,800 |
| 2021 | $4,515 | $21,600 | $4,800 | $16,800 |
| 2020 | $4,472 | $21,600 | $4,800 | $16,800 |
| 2019 | $4,395 | $21,600 | $4,800 | $16,800 |
| 2018 | $4,342 | $21,600 | $4,800 | $16,800 |
| 2017 | $4,235 | $21,600 | $4,800 | $16,800 |
| 2016 | $4,235 | $21,600 | $4,800 | $16,800 |
| 2015 | -- | $21,600 | $4,800 | $16,800 |
| 2014 | -- | $21,600 | $4,800 | $16,800 |
Agents Affiliated with this Home
-
Fern Hellinger

Seller's Agent in 2022
Fern Hellinger
BHHS Fox & Roach
(215) 429-6153
1 in this area
53 Total Sales
-
Joy Elizabeth Pearson

Buyer's Agent in 2022
Joy Elizabeth Pearson
Keller Williams Real Estate-Langhorne
(818) 620-3879
1 in this area
54 Total Sales
-
Cathy Waslenko Anderson

Seller's Agent in 2015
Cathy Waslenko Anderson
Century 21 Veterans-Newtown
(215) 882-1862
2 in this area
26 Total Sales
Map
Source: Bright MLS
MLS Number: PABU2029442
APN: 46-003-047
