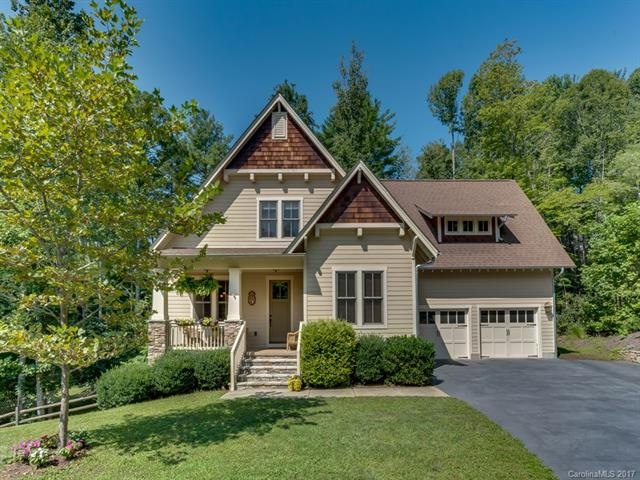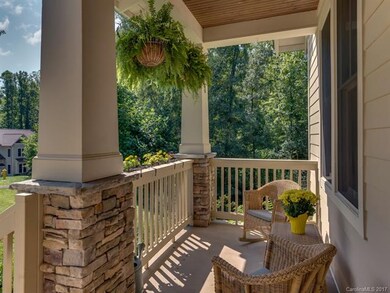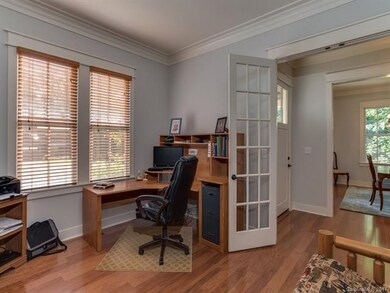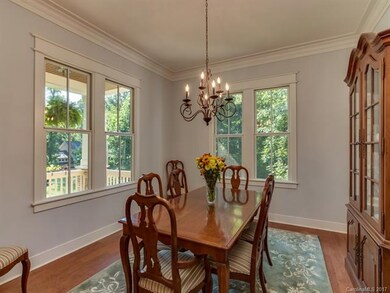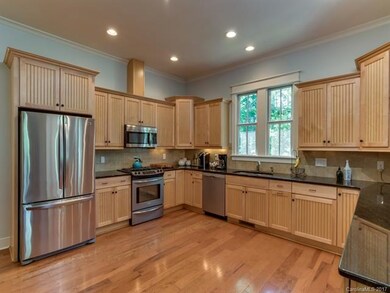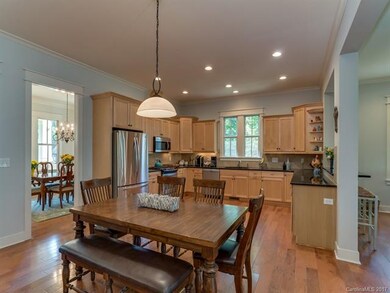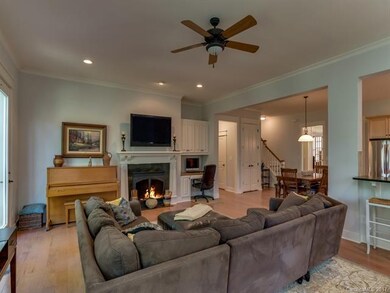
49 Slide Rock Way Fairview, NC 28730
Highlights
- Gated Community
- Open Floorplan
- Traditional Architecture
- Fairview Elementary School Rated A-
- Wooded Lot
- Engineered Wood Flooring
About This Home
As of June 2018Welcoming open floor plan. Main level office, dining room, kitchen, laundry, master suite. HW floors, granite countertops, gas range, SS appliances. Great room, gas FP, back deck & fenced backyard. Lower level family rm, lots of storage. Gated community 400 acres, 6 miles of trails.
Last Agent to Sell the Property
Karen King-Smith
Allen Tate/Beverly-Hanks Asheville-Downtown License #209409 Listed on: 02/24/2017

Last Buyer's Agent
Tom DeCarlo
Allen Tate/Beverly-Hanks Hendersonville License #273027

Home Details
Home Type
- Single Family
Year Built
- Built in 2007
Lot Details
- Wooded Lot
- Many Trees
HOA Fees
- $163 Monthly HOA Fees
Parking
- Attached Garage
Home Design
- Traditional Architecture
- Arts and Crafts Architecture
Interior Spaces
- Open Floorplan
- Fireplace
Flooring
- Engineered Wood
- Tile
Bedrooms and Bathrooms
- Walk-In Closet
Utilities
- Cable TV Available
Listing and Financial Details
- Assessor Parcel Number 9677-71-1364-00000
- Tax Block 0039
Community Details
Recreation
- Trails
Additional Features
- Gated Community
Ownership History
Purchase Details
Purchase Details
Home Financials for this Owner
Home Financials are based on the most recent Mortgage that was taken out on this home.Purchase Details
Home Financials for this Owner
Home Financials are based on the most recent Mortgage that was taken out on this home.Similar Homes in Fairview, NC
Home Values in the Area
Average Home Value in this Area
Purchase History
| Date | Type | Sale Price | Title Company |
|---|---|---|---|
| Warranty Deed | $700,000 | None Available | |
| Warranty Deed | $665,000 | None Available | |
| Warranty Deed | $681,500 | None Available |
Mortgage History
| Date | Status | Loan Amount | Loan Type |
|---|---|---|---|
| Previous Owner | $631,275 | Adjustable Rate Mortgage/ARM | |
| Previous Owner | $100,000 | Credit Line Revolving | |
| Previous Owner | $417,000 | New Conventional | |
| Previous Owner | $59,000 | Stand Alone Second | |
| Previous Owner | $417,000 | New Conventional | |
| Previous Owner | $67,960 | Credit Line Revolving | |
| Previous Owner | $543,689 | Unknown |
Property History
| Date | Event | Price | Change | Sq Ft Price |
|---|---|---|---|---|
| 06/14/2018 06/14/18 | Sold | $700,000 | -3.4% | $170 / Sq Ft |
| 03/22/2018 03/22/18 | Pending | -- | -- | -- |
| 03/15/2018 03/15/18 | For Sale | $725,000 | +9.1% | $176 / Sq Ft |
| 04/12/2017 04/12/17 | Sold | $664,500 | -4.4% | $161 / Sq Ft |
| 02/28/2017 02/28/17 | Pending | -- | -- | -- |
| 02/24/2017 02/24/17 | For Sale | $695,000 | -- | $168 / Sq Ft |
Tax History Compared to Growth
Tax History
| Year | Tax Paid | Tax Assessment Tax Assessment Total Assessment is a certain percentage of the fair market value that is determined by local assessors to be the total taxable value of land and additions on the property. | Land | Improvement |
|---|---|---|---|---|
| 2023 | $5,239 | $771,200 | $83,700 | $687,500 |
| 2022 | $4,810 | $759,800 | $0 | $0 |
| 2021 | $4,810 | $759,800 | $0 | $0 |
| 2020 | $5,099 | $756,500 | $0 | $0 |
| 2019 | $5,099 | $756,500 | $0 | $0 |
| 2018 | $4,872 | $756,500 | $0 | $0 |
| 2017 | $4,872 | $654,200 | $0 | $0 |
| 2016 | $4,638 | $654,200 | $0 | $0 |
| 2015 | $4,638 | $654,200 | $0 | $0 |
| 2014 | $4,638 | $654,200 | $0 | $0 |
Agents Affiliated with this Home
-
T
Seller's Agent in 2018
Tom DeCarlo
Allen Tate/Beverly-Hanks Hendersonville
-
Ann Skoglund

Buyer's Agent in 2018
Ann Skoglund
Allen Tate/Beverly-Hanks Asheville-Biltmore Park
(828) 273-0277
2 in this area
72 Total Sales
-
K
Seller's Agent in 2017
Karen King-Smith
Allen Tate/Beverly-Hanks Asheville-Downtown
Map
Source: Canopy MLS (Canopy Realtor® Association)
MLS Number: CAR3255639
APN: 9677-71-1364-00000
- 1 E Owl Creek Ln
- 36 Slide Rock Way
- 20 E Owl Creek Ln
- 31 Reeds Creek Rd
- 30 Stills Creek Loop
- 29 Red Tail Ct Unit 506
- 14 Clear Fork Ln
- 27 Rosebud Ln
- 47 Westside Village Rd
- 67 Clear Water Trail Rd Unit 511
- 3 Turkey Roost Ct
- 10 Clear Fork Ln Unit 530
- 506 Southcliff Pkwy Unit 710
- 506 Southcliff Pkwy Unit 709
- 506 Southcliff Pkwy Unit 709/710
- 99999 Southcliff Pkwy Unit 604
- 62 Westside Village Rd
- 10 Old Fort Rd
- 104 Old Fort Rd
- 16 Sugarland Ridge Trail
