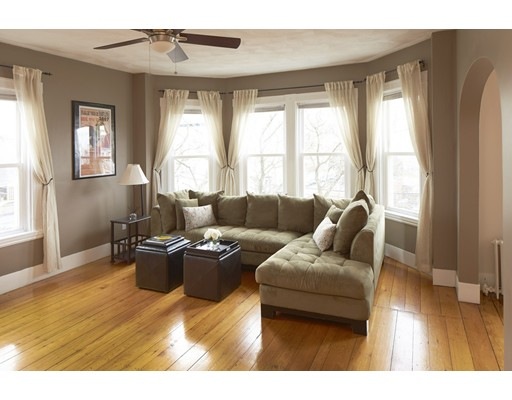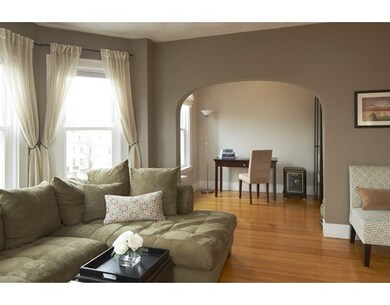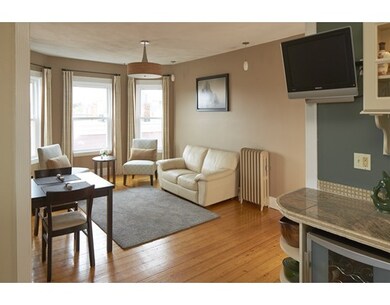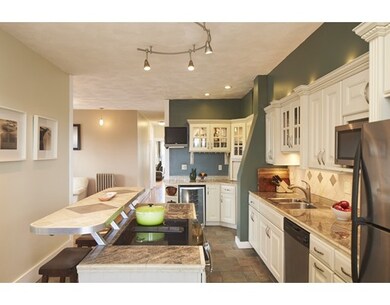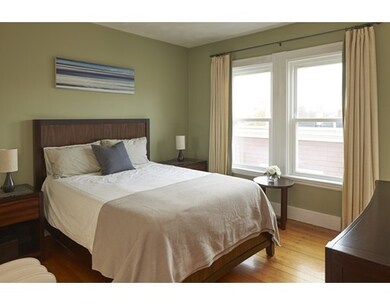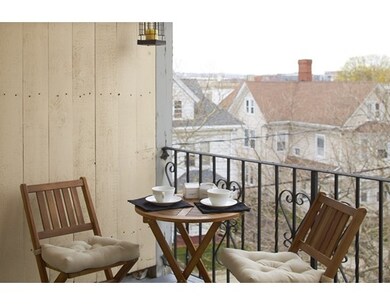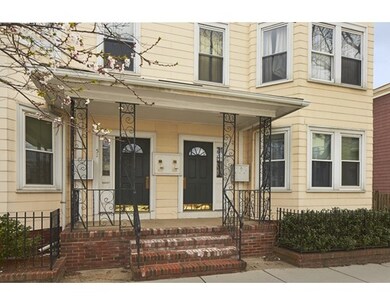
49 Temple St Unit 3 Somerville, MA 02145
Ten Hills NeighborhoodAbout This Home
As of June 2025Come home to this spacious top floor two bedroom plus study offering easy access to all the squares. Park your car in your assigned space out back. Light-filled front living room with ample bay opens onto comfortable extra room. Delightful renovated kitchen features beverage cooler, center island with bar countertop and ample cabinets - a chef's delight! The family room off the kitchen has Boston skyline views and is ideal for everyday living as well as entertaining. Step outside on your own covered rear deck with new composite decking. The two bedrooms are nicely situated for maximum privacy, and the bathroom has new subway tiles. Highlights of this home include a BRAND NEW (2016) heating system with Nest thermostat; newer replacement windows; private storage on lower level; your own laundry room inside the residence; pine floors; high ceilings. Association is 100% owner-occupied and professionally managed. Walkscore 81 - "Very Walkable." Assembly Square & numerous restaurants nearby.
Ownership History
Purchase Details
Home Financials for this Owner
Home Financials are based on the most recent Mortgage that was taken out on this home.Purchase Details
Purchase Details
Home Financials for this Owner
Home Financials are based on the most recent Mortgage that was taken out on this home.Purchase Details
Home Financials for this Owner
Home Financials are based on the most recent Mortgage that was taken out on this home.Purchase Details
Home Financials for this Owner
Home Financials are based on the most recent Mortgage that was taken out on this home.Similar Homes in the area
Home Values in the Area
Average Home Value in this Area
Purchase History
| Date | Type | Sale Price | Title Company |
|---|---|---|---|
| Condominium Deed | $595,000 | -- | |
| Warranty Deed | -- | -- | |
| Not Resolvable | $483,500 | -- | |
| Deed | $293,000 | -- | |
| Deed | $227,000 | -- |
Mortgage History
| Date | Status | Loan Amount | Loan Type |
|---|---|---|---|
| Open | $476,000 | New Conventional | |
| Previous Owner | $33,000 | No Value Available | |
| Previous Owner | $206,000 | No Value Available | |
| Previous Owner | $234,400 | Purchase Money Mortgage | |
| Previous Owner | $215,650 | Purchase Money Mortgage |
Property History
| Date | Event | Price | Change | Sq Ft Price |
|---|---|---|---|---|
| 06/17/2025 06/17/25 | Sold | $738,000 | +1.8% | $618 / Sq Ft |
| 04/16/2025 04/16/25 | Pending | -- | -- | -- |
| 04/09/2025 04/09/25 | For Sale | $725,000 | +21.8% | $607 / Sq Ft |
| 07/16/2019 07/16/19 | Sold | $595,000 | 0.0% | $498 / Sq Ft |
| 06/14/2019 06/14/19 | Pending | -- | -- | -- |
| 05/24/2019 05/24/19 | For Sale | $595,000 | +23.1% | $498 / Sq Ft |
| 06/02/2016 06/02/16 | Sold | $483,500 | +5.6% | $405 / Sq Ft |
| 04/27/2016 04/27/16 | Pending | -- | -- | -- |
| 04/20/2016 04/20/16 | For Sale | $458,000 | -- | $383 / Sq Ft |
Tax History Compared to Growth
Tax History
| Year | Tax Paid | Tax Assessment Tax Assessment Total Assessment is a certain percentage of the fair market value that is determined by local assessors to be the total taxable value of land and additions on the property. | Land | Improvement |
|---|---|---|---|---|
| 2025 | $6,460 | $592,100 | $0 | $592,100 |
| 2024 | $6,067 | $576,700 | $0 | $576,700 |
| 2023 | $6,231 | $602,600 | $0 | $602,600 |
| 2022 | $5,905 | $580,100 | $0 | $580,100 |
| 2021 | $5,792 | $568,400 | $0 | $568,400 |
| 2020 | $5,681 | $563,000 | $0 | $563,000 |
| 2019 | $4,781 | $444,300 | $0 | $444,300 |
| 2018 | $4,715 | $416,900 | $0 | $416,900 |
| 2017 | $3,827 | $327,900 | $0 | $327,900 |
| 2016 | $3,809 | $304,000 | $0 | $304,000 |
| 2015 | $3,275 | $259,700 | $0 | $259,700 |
Agents Affiliated with this Home
-

Seller's Agent in 2025
Ken Sazama
Real Broker MA, LLC
(617) 308-3678
-
Patti Brainard

Buyer's Agent in 2025
Patti Brainard
Compass
(781) 789-5767
2 in this area
149 Total Sales
-
Karin Doonan

Seller's Agent in 2019
Karin Doonan
Conway - Hingham
(781) 956-7894
19 Total Sales
-
Charles Cherney

Seller's Agent in 2016
Charles Cherney
Compass
(617) 733-8937
2 in this area
155 Total Sales
-
Michelle Doyle

Buyer's Agent in 2016
Michelle Doyle
Flow Realty, Inc.
(978) 697-9924
49 Total Sales
Map
Source: MLS Property Information Network (MLS PIN)
MLS Number: 71991045
APN: SOME-000070-A000000-000001-000049-3
- 69 Jaques St
- 43 Derby St
- 61 Grant St
- 84 Grant St Unit 12
- 102 Grant St Unit 102
- 280 Broadway Unit 5
- 59 Dartmouth St Unit B
- 59 Dartmouth St Unit C
- 67 Wheatland St
- 13 Sargent Ave Unit 1
- 115 Thurston St Unit D
- 115 Thurston St Unit B
- 115 Thurston St Unit I
- 58 Governor Winthrop Rd
- 41 Bailey Rd
- 40 Dartmouth St Unit 1
- 69 Governor Winthrop Rd
- 7 Mortimer Place Unit 6
- 37 Governor Winthrop Rd Unit 1
- 37 Governor Winthrop Rd Unit 2
