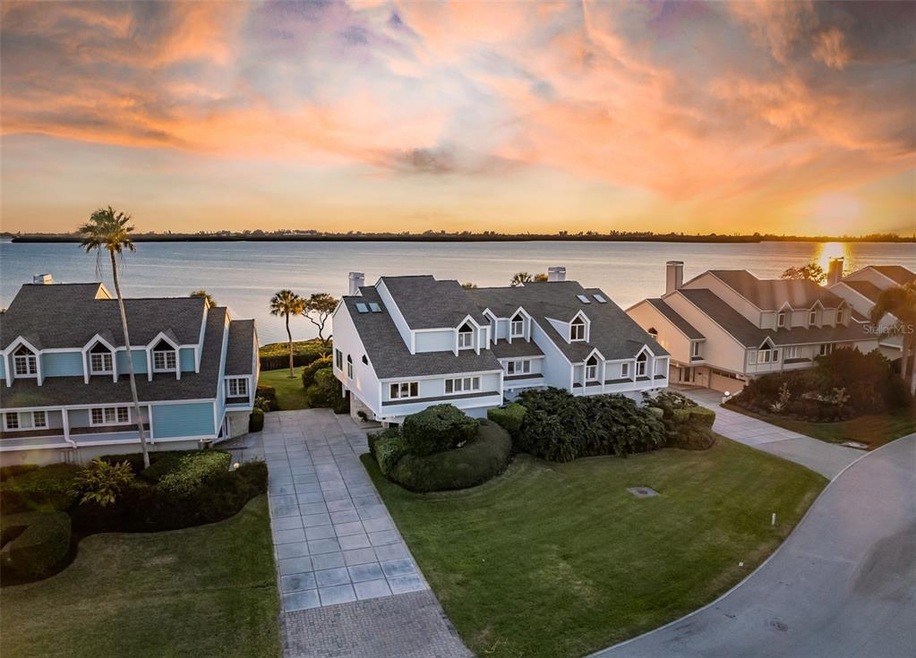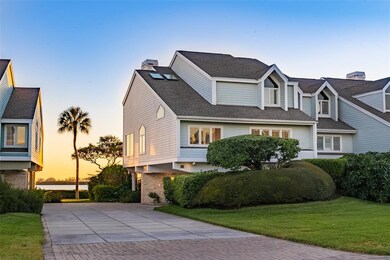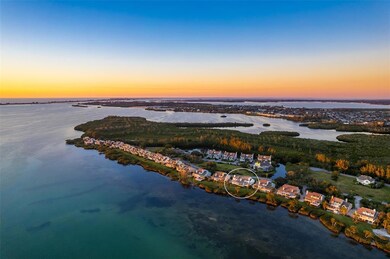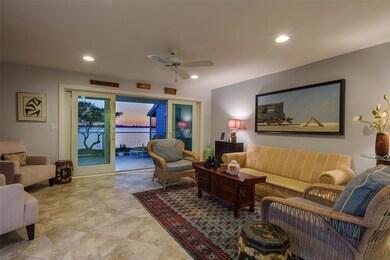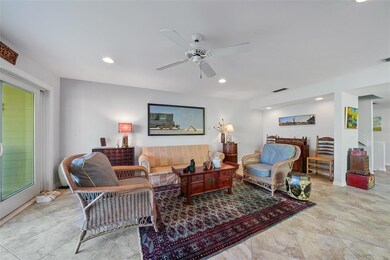
49 Tidy Island Blvd Bradenton, FL 34210
Estimated Value: $799,219 - $984,000
Highlights
- 60 Feet of Waterfront
- Access To Intracoastal Waterway
- Oak Trees
- White Water Ocean Views
- Fitness Center
- Fishing
About This Home
As of May 2022Imagine life on a pristine gated private Island that’s within minutes of all life’s conveniences, yet secure, protected and seemingly world’s away…. you have discovered Tidy Island. A unique low-density enclave of stately waterside properties, the community is perfectly nestled amidst manicured grounds and 240 acres of preserve, natural shoreline, walking trails and resort-style amenities. A “Just Right” size Whitney Floorplan blends the best designs on Tidy Island into one..Leaving no wasted space and a flexible, open floorpan for furniture and artwork placement in this light filled interior on the Sarasota Bay. Stepping into the main floor delights and surprises with its sophisticated departure from the standard bland condo, a dining room with soaring ceilings, and a family room with vistas of the ever-changing bay. The kitchen with a center work top, breakfast bar, exotic granite selection lends for countless moments watching the waterfowl from the lagoon across the way. A south facing balcony offers both covered and open space.. Dolphins, Seabirds and Manatees are frequent visitors to the quiet side of the bay. An oversized guest bedroom or study along with full bathroom and utility area complete this floor. Taking the stairs or your private elevator, the primary bedroom with a fresh and breezy spirit features bayviews, ensuite bathroom, enlarged shower, dual sinks and two closets. A 3rd bedroom with a full bath is nestled opposite the primary bedroom on this floor. The ground level with paver patio, two car garage, and a storage room or workshop for hobbies. . Tastefully updated and move-in ready, this marvelous residence would make a great second home, for the best in seasonal living, or give you just the right incentive to simply enjoy Florida full time. Perfect for an active lifestyle, enjoy early morning or late evening dog walks, biking the quiet roadways or taking a moment for quiet reflection. -The all inclusive fee covers: community amenities, 24 hour security, Onsite maintenance/manager, building insurance, grounds care, exterior care, pest control, WI-FI, Cable, water, trash,++.. Tranquil. Secure. Private, you'll love the Tidy Island lifestyle!
Last Agent to Sell the Property
MATTHEW GUTHRIE AND ASSOCIATES REALTY LLC License #3140532 Listed on: 01/26/2022

Townhouse Details
Home Type
- Townhome
Est. Annual Taxes
- $4,373
Year Built
- Built in 1984
Lot Details
- 60 Feet of Waterfront
- 30 Feet of Bay Harbor Waterfront
- 30 Feet of Intracoastal Waterfront
- Property fronts an intracoastal waterway
- Near Conservation Area
- North Facing Home
- Mature Landscaping
- Oak Trees
HOA Fees
- $1,590 Monthly HOA Fees
Parking
- 2 Car Attached Garage
Property Views
- White Water Ocean
- Intracoastal
- Lagoon
- Pond
- Woods
- Park or Greenbelt
Home Design
- Cape Cod Architecture
- Contemporary Architecture
- Florida Architecture
- Slab Foundation
- Shingle Roof
- Cement Siding
- Block Exterior
- Pile Dwellings
Interior Spaces
- 2,296 Sq Ft Home
- 3-Story Property
- Elevator
- Dry Bar
- Vaulted Ceiling
- Ceiling Fan
- Insulated Windows
- Shutters
- Sliding Doors
- Living Room
- Formal Dining Room
- Inside Utility
- Ceramic Tile Flooring
Kitchen
- Breakfast Bar
- Dinette
- Range
- Microwave
- Dishwasher
- Stone Countertops
- Disposal
Bedrooms and Bathrooms
- 3 Bedrooms
- Split Bedroom Floorplan
- En-Suite Bathroom
- Walk-In Closet
- 3 Full Bathrooms
- Built-In Shower Bench
Laundry
- Laundry in unit
- Dryer
- Washer
Outdoor Features
- Access To Intracoastal Waterway
- Access to Bay or Harbor
- Limited Water Access
- Covered patio or porch
- Outdoor Storage
Location
- Flood Zone Lot
Utilities
- Central Heating and Cooling System
- Underground Utilities
- High Speed Internet
- Cable TV Available
Listing and Financial Details
- Visit Down Payment Resource Website
- Tax Lot 1
- Assessor Parcel Number 7760002506
Community Details
Overview
- Association fees include 24-Hour Guard, cable TV, common area taxes, pool, insurance, internet, maintenance structure, ground maintenance, maintenance, management, pest control, private road, recreational facilities, security, sewer, trash, water
- Castle Group/ Beth Miller Association
- Visit Association Website
- Built by Chastain Development
- Tidy Island Ph Ii Subdivision, The Whitney Floorplan
- Tidy Island Condo Community
- On-Site Maintenance
- Association Owns Recreation Facilities
- The community has rules related to building or community restrictions, deed restrictions, fencing, allowable golf cart usage in the community, no truck, recreational vehicles, or motorcycle parking, vehicle restrictions
Amenities
- Clubhouse
Recreation
- Tennis Courts
- Recreation Facilities
- Fitness Center
- Community Pool
- Community Spa
- Fishing
- Trails
Pet Policy
- Pets up to 150 lbs
- 3 Pets Allowed
Security
- Security Service
- Gated Community
Ownership History
Purchase Details
Home Financials for this Owner
Home Financials are based on the most recent Mortgage that was taken out on this home.Purchase Details
Similar Homes in Bradenton, FL
Home Values in the Area
Average Home Value in this Area
Purchase History
| Date | Buyer | Sale Price | Title Company |
|---|---|---|---|
| Olsen Robert Richard | $918,750 | Dunlap & Moran Pa | |
| Archer Elizabeth H | -- | Barnes Walker Title Inc | |
| Mclean Stafford | $315,000 | Barnes Walker Title Inc |
Property History
| Date | Event | Price | Change | Sq Ft Price |
|---|---|---|---|---|
| 05/16/2022 05/16/22 | Sold | $918,750 | +5.0% | $400 / Sq Ft |
| 01/28/2022 01/28/22 | Pending | -- | -- | -- |
| 01/26/2022 01/26/22 | For Sale | $875,000 | -- | $381 / Sq Ft |
Tax History Compared to Growth
Tax History
| Year | Tax Paid | Tax Assessment Tax Assessment Total Assessment is a certain percentage of the fair market value that is determined by local assessors to be the total taxable value of land and additions on the property. | Land | Improvement |
|---|---|---|---|---|
| 2024 | $8,787 | $650,703 | -- | -- |
| 2023 | $9,645 | $663,000 | $0 | $663,000 |
| 2022 | $4,424 | $319,390 | $0 | $0 |
| 2021 | $4,245 | $310,087 | $0 | $0 |
| 2020 | $4,373 | $305,806 | $0 | $0 |
| 2019 | $4,309 | $298,931 | $0 | $0 |
| 2018 | $4,276 | $293,357 | $0 | $0 |
| 2017 | $3,984 | $287,323 | $0 | $0 |
| 2016 | $3,977 | $281,413 | $0 | $0 |
| 2015 | $4,027 | $279,457 | $0 | $0 |
| 2014 | $4,027 | $277,239 | $0 | $0 |
| 2013 | $3,965 | $273,142 | $1 | $273,141 |
Agents Affiliated with this Home
-
Jordan Chancey, PA

Seller's Agent in 2022
Jordan Chancey, PA
MATTHEW GUTHRIE AND ASSOCIATES REALTY LLC
(941) 545-8816
22 in this area
145 Total Sales
-
Sarah Whisnant

Seller Co-Listing Agent in 2022
Sarah Whisnant
MATTHEW GUTHRIE AND ASSOCIATES REALTY LLC
(941) 238-8624
21 in this area
145 Total Sales
-
Phyllis Garfinkel

Buyer's Agent in 2022
Phyllis Garfinkel
Michael Saunders
(941) 302-6400
1 in this area
42 Total Sales
-
Ellen Heritage
E
Buyer Co-Listing Agent in 2022
Ellen Heritage
Michael Saunders
(941) 350-7778
1 in this area
2 Total Sales
Map
Source: Stellar MLS
MLS Number: A4522144
APN: 77600-0250-6
- 44 Tidy Island Blvd
- 92 Tidy Island Blvd
- 120 Tidy Island Blvd
- 121 Tidy Island Blvd
- 114 Tidy Island Blvd
- 111 Tidy Island Blvd Unit 111
- 61 Tidy Island Blvd
- 71 Tidy Island Blvd
- 73 Tidy Island Blvd
- 76 Tidy Island Blvd
- 78 Tidy Island Blvd
- 79 Tidy Island Blvd
- 30 Tidy Island Blvd
- 24 Tidy Island Blvd Unit 24
- 16 Tidy Island Blvd Unit 16
- 12 Tidy Island Blvd
- 8744 54th Ave W
- 8744 54th Ave W Unit 8744
- 8710 54th Ave W Unit 16
- 8706 54th Ave W Unit 18
- 49 Tidy Island Blvd
- 50 Tidy Island Blvd Unit 50
- 48 Tidy Island Blvd
- 51 Tidy Island Blvd Unit 21
- 51 Tidy Island Blvd
- 47 Tidy Island Blvd Unit 47
- 53 Tidy Island Blvd Unit 53
- 52 Tidy Island Blvd Unit 52
- 46 Tidy Island Blvd
- 45 Tidy Island Blvd Unit 45
- 54 Tidy Island Blvd
- 55 Tidy Island Blvd
- 126 Tidy Island Blvd
- 125 Tidy Island Blvd
- 124 Tidy Island Blvd Unit 124
- 123 Tidy Island Blvd
- 92 Tidy Island Blvd
- 56 Tidy Island Blvd
- 43 Tidy Island Blvd
- 57 Tidy Island Blvd
