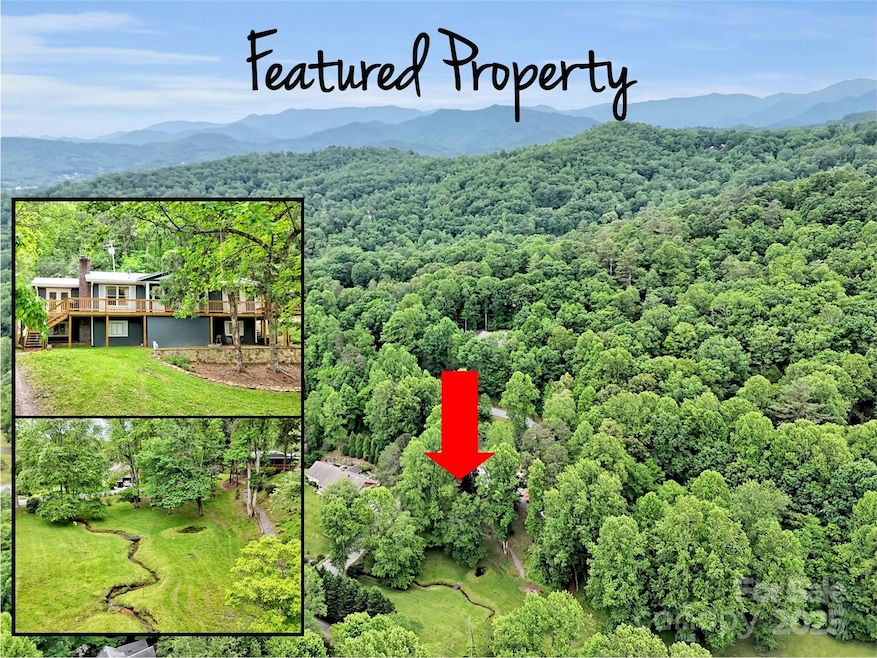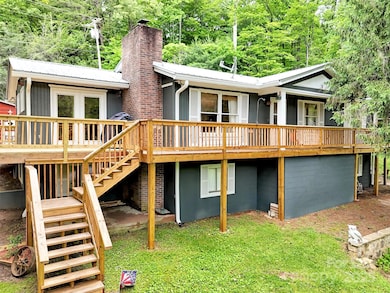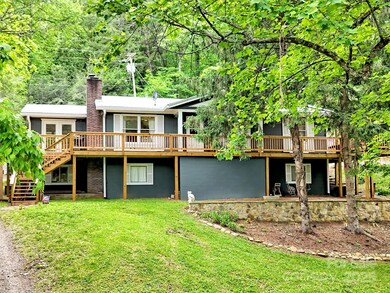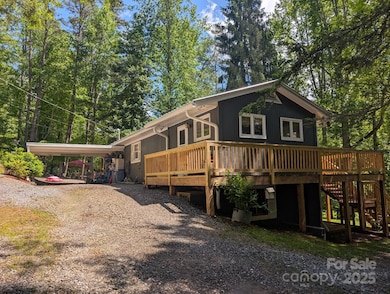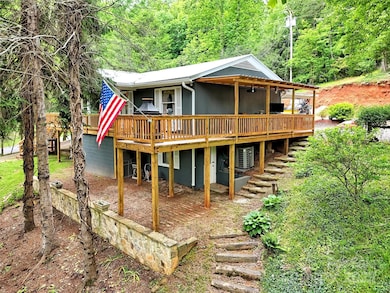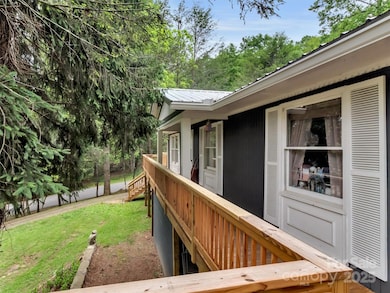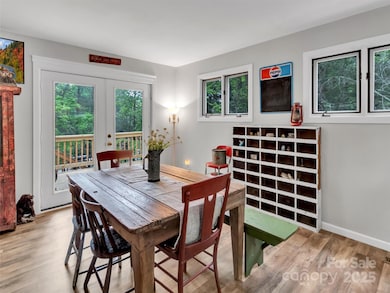
49 Trimont Mountain Trail Franklin, NC 28734
Estimated payment $2,468/month
Highlights
- Deck
- Traditional Architecture
- Corner Lot
- Wooded Lot
- Wood Flooring
- Separate Outdoor Workshop
About This Home
Nestled in the scenic beauty of Western North Carolina, this 3 bedroom, 3 bath renovated home in Baird's Cove offers the perfect blend of comfort, space and natural serenity. Situated on a sprawling 1.5 acre lot this property is a rare gem, ideal for those seeking a peaceful retreat with the modern conveniences of Franklin only minutes away. This home boasts 2 bedrooms and 2 full baths on the main level with a large kitchen and living room and separate dining room. The main level features a wrap around deck providing access to the expansive back yard, and metal workshop building. The expansive, fully finished basement adds versatile living space -- perfect for a recreation room, home theater gym or additional living quarters with a nice sized bedroom and full bath. Walk out to the fabulous front yard for gardening, simply enjoying the tranquility of your surroundings. A gentle creek runs through the property, a favorite grazing area for local White Tail Deer. Call now!
Home Details
Home Type
- Single Family
Est. Annual Taxes
- $1,066
Year Built
- Built in 1977
Lot Details
- Corner Lot
- Level Lot
- Cleared Lot
- Wooded Lot
- Property is zoned FR1
Home Design
- Traditional Architecture
- Metal Roof
- Wood Siding
Interior Spaces
- 1-Story Property
- Wood Burning Fireplace
- Family Room with Fireplace
- Laundry Room
Kitchen
- Electric Cooktop
- Dishwasher
Flooring
- Wood
- Tile
Bedrooms and Bathrooms
- 3 Full Bathrooms
Finished Basement
- Walk-Out Basement
- Interior Basement Entry
- Natural lighting in basement
Parking
- Driveway
- 4 Open Parking Spaces
Outdoor Features
- Deck
- Fire Pit
- Separate Outdoor Workshop
- Rear Porch
Utilities
- Heat Pump System
- Septic Tank
- Cable TV Available
Community Details
- Baird Cove Subdivision
Listing and Financial Details
- Assessor Parcel Number 6585410742
Map
Home Values in the Area
Average Home Value in this Area
Tax History
| Year | Tax Paid | Tax Assessment Tax Assessment Total Assessment is a certain percentage of the fair market value that is determined by local assessors to be the total taxable value of land and additions on the property. | Land | Improvement |
|---|---|---|---|---|
| 2024 | $1,066 | $276,280 | $64,000 | $212,280 |
| 2023 | $1,045 | $276,280 | $64,000 | $212,280 |
| 2022 | $1,045 | $199,260 | $52,200 | $147,060 |
| 2021 | $1,014 | $199,260 | $52,200 | $147,060 |
| 2020 | $963 | $199,260 | $52,200 | $147,060 |
| 2018 | $787 | $171,560 | $32,630 | $138,930 |
| 2017 | $0 | $171,560 | $32,630 | $138,930 |
| 2016 | $770 | $171,560 | $32,630 | $138,930 |
| 2015 | $747 | $171,560 | $32,630 | $138,930 |
| 2014 | $692 | $200,660 | $57,000 | $143,660 |
| 2013 | -- | $200,660 | $57,000 | $143,660 |
Property History
| Date | Event | Price | Change | Sq Ft Price |
|---|---|---|---|---|
| 05/21/2025 05/21/25 | For Sale | $425,000 | +157.6% | $166 / Sq Ft |
| 05/06/2019 05/06/19 | Sold | $165,000 | 0.0% | $126 / Sq Ft |
| 04/06/2019 04/06/19 | Pending | -- | -- | -- |
| 03/15/2019 03/15/19 | For Sale | $165,000 | -- | $126 / Sq Ft |
Purchase History
| Date | Type | Sale Price | Title Company |
|---|---|---|---|
| Warranty Deed | $165,000 | None Available | |
| Interfamily Deed Transfer | -- | None Available | |
| Interfamily Deed Transfer | -- | None Available |
Mortgage History
| Date | Status | Loan Amount | Loan Type |
|---|---|---|---|
| Open | $128,880 | New Conventional | |
| Closed | $160,050 | New Conventional | |
| Previous Owner | $184,963 | FHA | |
| Previous Owner | $189,805 | FHA | |
| Previous Owner | $163,800 | Adjustable Rate Mortgage/ARM | |
| Previous Owner | $18,200 | Stand Alone Second |
Similar Homes in Franklin, NC
Source: Canopy MLS (Canopy Realtor® Association)
MLS Number: 4260985
APN: 6585410742
- 30/49 Trimont Mountain Trail
- 100 Shady Oaks Dr
- 00 Trimont Mountain Rd
- 439 Brookwood Dr
- 00 Woodland Heights
- 00 Rabbit Ln
- 15 Cove Crossing
- 55 Horizon Dr
- 114 Treeline Trail
- 83 Meadowbrook Dr
- 401 Green St
- 50 Trimont Trail
- 28 Grandview Ct
- 148 Forest Hills Dr
- 42 Grandview Ct
- 144 Love St
- 45 Love St
- 347 W Main St
- 1120 Jacobs Branch Rd
- 34 Woodland Heights
