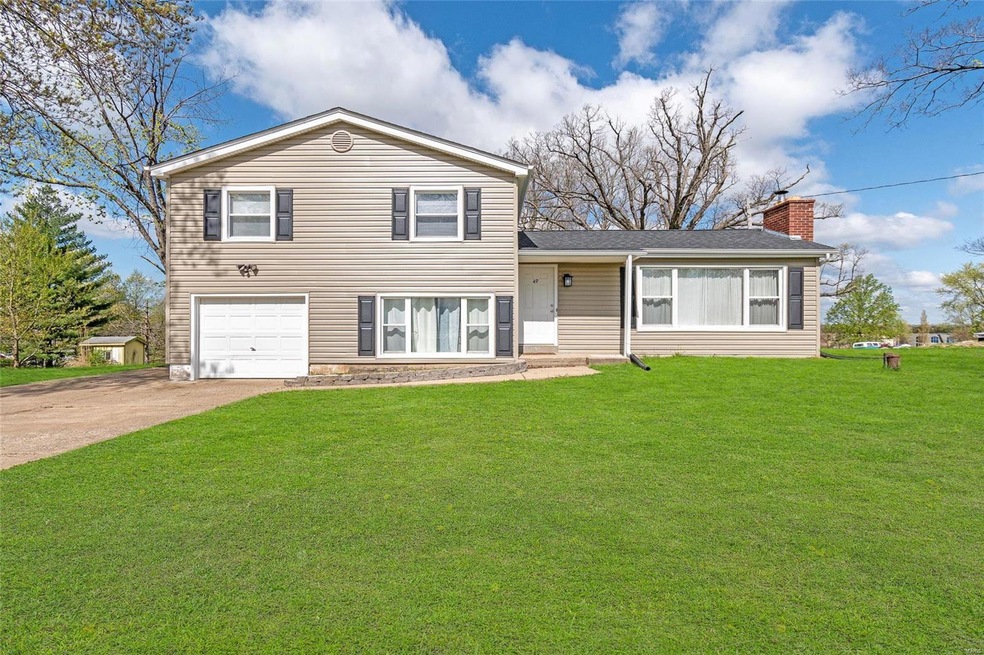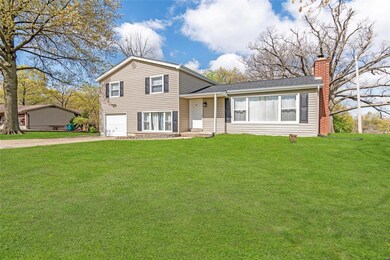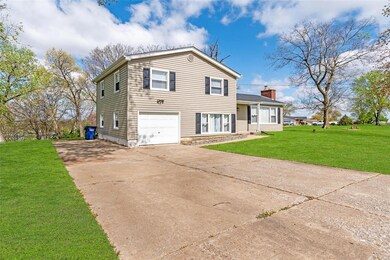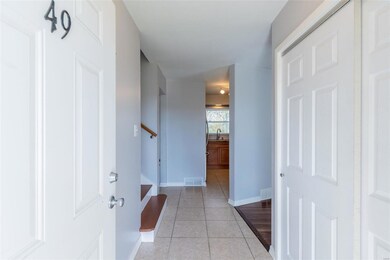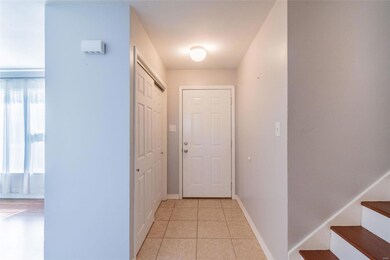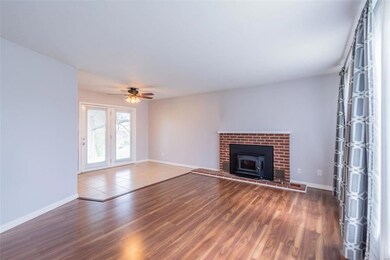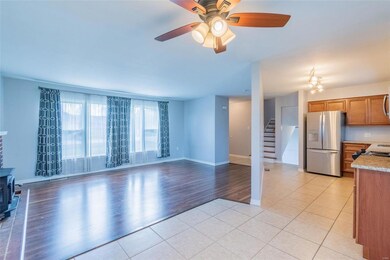
49 W Ofallon Dr O Fallon, MO 63366
Highlights
- 0.72 Acre Lot
- Traditional Architecture
- Covered patio or porch
- Green Tree Elementary School Rated A-
- Granite Countertops
- Stainless Steel Appliances
About This Home
As of June 2021Welcome to this charming 3 bedroom, 2 bath home in Unincorporated St. Charles County on .719 acres. Great location and easy access to 70, 364 and 40. You walk into the ceramic tile entry foyer and it leads you to the updated kitchen with new cabinets, granite counter tops, large kitchen sink, built-in microwave and stainless steal dishwasher. Wood burning fireplace in the living room to keep you warm in the winter and attic fan to keep you cool this summer. Newer ceiling fans in all bedrooms, breakfast room and back covered patio. Newer light fixtures through the house. New siding and roof in 2019. New breaker panel 2020. Don't miss out on this great home!
Last Agent to Sell the Property
Fox & Riley Real Estate License #2016041976 Listed on: 04/22/2021

Co-Listed By
Pat Dee
Fox & Riley Real Estate License #1999091986
Last Buyer's Agent
Susan Fry
Elevate Realty, LLC License #2020021854
Home Details
Home Type
- Single Family
Est. Annual Taxes
- $2,662
Year Built
- Built in 1972
Parking
- 1 Car Garage
- Additional Parking
Home Design
- Traditional Architecture
- Split Foyer
- Vinyl Siding
Interior Spaces
- 1,129 Sq Ft Home
- Multi-Level Property
- Ceiling Fan
- Wood Burning Fireplace
- Insulated Windows
- Six Panel Doors
- Family Room
- Living Room with Fireplace
- Combination Kitchen and Dining Room
- Attic Fan
Kitchen
- Electric Oven or Range
- Microwave
- Dishwasher
- Stainless Steel Appliances
- Granite Countertops
Bedrooms and Bathrooms
- 3 Bedrooms
Basement
- Walk-Out Basement
- Finished Basement Bathroom
Schools
- Green Tree Elem. Elementary School
- Wentzville South Middle School
- Timberland High School
Utilities
- Forced Air Heating and Cooling System
- Heating System Uses Gas
- Gas Water Heater
Additional Features
- Covered patio or porch
- 0.72 Acre Lot
Community Details
- Recreational Area
Listing and Financial Details
- Assessor Parcel Number 4-0053-4372-17-0015.0000000
Ownership History
Purchase Details
Home Financials for this Owner
Home Financials are based on the most recent Mortgage that was taken out on this home.Purchase Details
Home Financials for this Owner
Home Financials are based on the most recent Mortgage that was taken out on this home.Purchase Details
Home Financials for this Owner
Home Financials are based on the most recent Mortgage that was taken out on this home.Purchase Details
Home Financials for this Owner
Home Financials are based on the most recent Mortgage that was taken out on this home.Similar Homes in O Fallon, MO
Home Values in the Area
Average Home Value in this Area
Purchase History
| Date | Type | Sale Price | Title Company |
|---|---|---|---|
| Special Warranty Deed | -- | Stewart Title Guaranty Company | |
| Warranty Deed | -- | None Listed On Document | |
| Interfamily Deed Transfer | -- | Touchstone Title & Abstract | |
| Interfamily Deed Transfer | -- | None Available |
Mortgage History
| Date | Status | Loan Amount | Loan Type |
|---|---|---|---|
| Previous Owner | $902,219,162 | New Conventional | |
| Previous Owner | $124,000 | New Conventional | |
| Previous Owner | $95,000 | New Conventional | |
| Previous Owner | $80,000 | Future Advance Clause Open End Mortgage |
Property History
| Date | Event | Price | Change | Sq Ft Price |
|---|---|---|---|---|
| 01/26/2024 01/26/24 | Rented | $2,095 | -3.5% | -- |
| 12/05/2023 12/05/23 | Under Contract | -- | -- | -- |
| 11/02/2023 11/02/23 | For Rent | $2,170 | 0.0% | -- |
| 06/01/2021 06/01/21 | Sold | -- | -- | -- |
| 04/26/2021 04/26/21 | Pending | -- | -- | -- |
| 04/22/2021 04/22/21 | For Sale | $210,000 | -- | $186 / Sq Ft |
Tax History Compared to Growth
Tax History
| Year | Tax Paid | Tax Assessment Tax Assessment Total Assessment is a certain percentage of the fair market value that is determined by local assessors to be the total taxable value of land and additions on the property. | Land | Improvement |
|---|---|---|---|---|
| 2023 | $2,662 | $40,410 | $0 | $0 |
| 2022 | $2,102 | $29,601 | $0 | $0 |
| 2021 | $2,100 | $29,601 | $0 | $0 |
| 2020 | $1,887 | $25,902 | $0 | $0 |
| 2019 | $1,752 | $25,902 | $0 | $0 |
| 2018 | $1,545 | $21,717 | $0 | $0 |
| 2017 | $1,538 | $21,717 | $0 | $0 |
| 2016 | $1,580 | $22,180 | $0 | $0 |
| 2015 | $1,548 | $22,180 | $0 | $0 |
| 2014 | $1,134 | $16,633 | $0 | $0 |
Agents Affiliated with this Home
-
Katy Schmittgens

Seller's Agent in 2024
Katy Schmittgens
Coldwell Banker Realty - Gundaker
(314) 560-1324
28 Total Sales
-
Default Zmember
D
Buyer's Agent in 2024
Default Zmember
Zdefault Office
(314) 984-9111
145 in this area
8,719 Total Sales
-
Dawn Bibbs
D
Seller's Agent in 2021
Dawn Bibbs
Fox & Riley Real Estate
(636) 578-3195
5 in this area
17 Total Sales
-

Seller Co-Listing Agent in 2021
Pat Dee
Fox & Riley Real Estate
(314) 406-3949
-

Buyer's Agent in 2021
Susan Fry
Elevate Realty, LLC
(636) 233-0461
Map
Source: MARIS MLS
MLS Number: MIS21024502
APN: 4-0053-4372-17-0015.0000000
- 8 Linda Ln
- 6 E Crestview Dr
- 55 Rue de Paix
- 27 Rue de Paix
- 413 Oak Place
- 38 N Lang Dr
- 10 N Meadow Dr
- 607 Newport Terrace
- 27 Lake Forest Cir
- 655 Lakewood Dr
- 1387 Sunview Dr
- 1172 Warm Winds Dr
- 1350 Apple Valley Dr
- 911 Valse Ct
- 1001 Seine Dr
- 17 Eagles Way Ln
- 15 Eagles Way Ln
- 0 Lake St Louis Blvd Unit 23037073
- 11 Stone Falcon Ct
- 1171 Sunny Slope Ct Unit A
