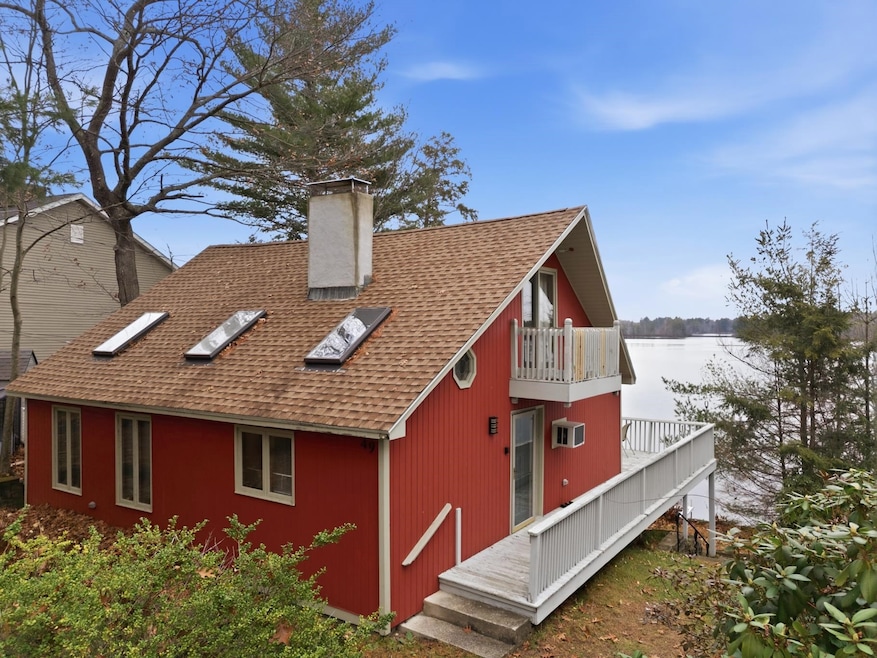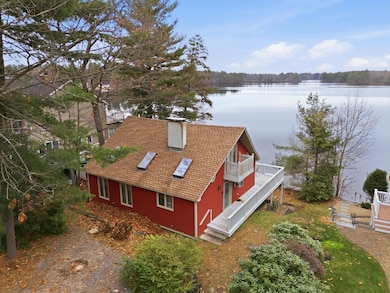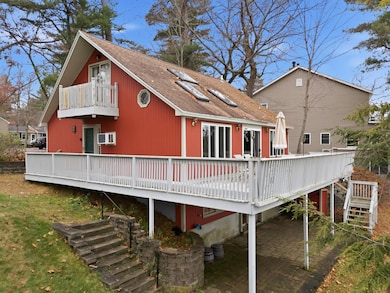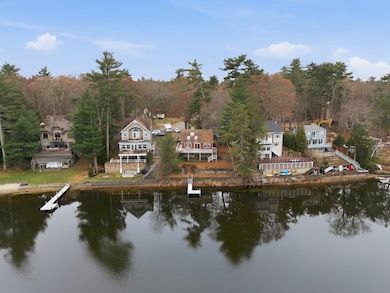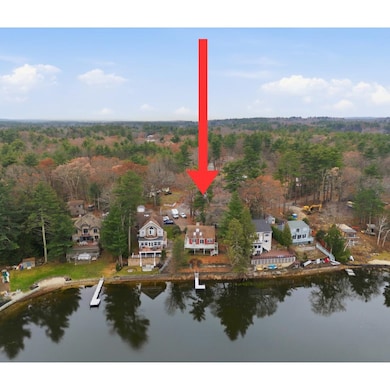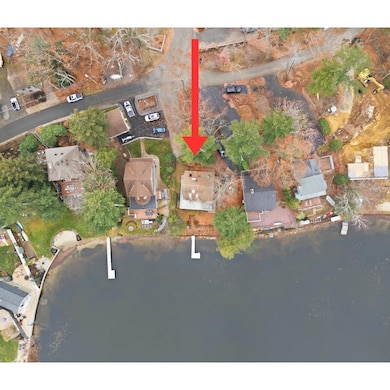49 Wadleigh Point Rd Kingston, NH 03848
Estimated payment $4,416/month
Highlights
- Lake Front
- Boat Slip
- Chalet
- Access To Lake
- Access to a Dock
- Deck
About This Home
Welcome to your year-round waterfront retreat!
Nestled on the serene shores of Great Pond, this charming 3 bed, 2 bath home offers the perfect blend of lakeside tranquility and modern comfort. With direct lake access and ample waterline, you’ll enjoy kayaking, paddle boarding, fishing, or simply relaxing by the water, while the private dock and gentle shoreline make it easy to launch your boats and floats. Enjoy breathtaking views from the generous wrap-around deck, perfect for relaxing, entertaining, and taking in the peaceful waterfront setting.
The open-concept living space features a gorgeous, walk-around, stone fireplace and large windows that frame stunning lake views, providing natural light and a sense of calm. The lower level offers a private, separate living space, with fabulous views of the water. Three bedrooms provide restful retreats, while two newly renovated bathrooms add convenience for family and guests.
Conveniently located near schools, shopping, and major commuting routes, the home provides stunning waterfront living without sacrificing accessibility.
This property is more than just a house — it’s a lifestyle. Whether you’re looking for a serene retreat to recharge, a fun summer getaway, or a place to call home year-round, this lakefront gem delivers. With its combination of privacy, charm, and water access, it’s a rare find in Kingston’s waterfront market.
Showings to begin at Open House on Saturday, 11/29/25 from 10-1 and Sunday, 11/30/25 from 12-2.
Listing Agent
East Key Realty Brokerage Phone: 603-793-1807 License #077311 Listed on: 11/26/2025

Home Details
Home Type
- Single Family
Est. Annual Taxes
- $11,177
Year Built
- Built in 1970
Lot Details
- 8,712 Sq Ft Lot
- Lake Front
- Wooded Lot
- Property is zoned SFRAQ SFR w/AQUIFER
Home Design
- Chalet
- Concrete Foundation
- Wood Frame Construction
- Wood Siding
Interior Spaces
- Property has 1 Level
- Woodwork
- Skylights
- Fireplace
- Natural Light
- Lake Views
- Home Security System
Kitchen
- Microwave
- Dishwasher
Flooring
- Wood
- Carpet
Bedrooms and Bathrooms
- 3 Bedrooms
- Cedar Closet
- 2 Full Bathrooms
Laundry
- Dryer
- Washer
Finished Basement
- Walk-Out Basement
- Basement Fills Entire Space Under The House
Parking
- Shared Driveway
- Dirt Driveway
- Unpaved Parking
Outdoor Features
- Access To Lake
- Nearby Water Access
- Boat Slip
- Access to a Dock
- Lake, Pond or Stream
- Deck
Schools
- Daniel J. Bakie Elementary School
- Sanborn Regional Middle School
- Sanborn Regional High School
Utilities
- Window Unit Cooling System
- Septic Design Available
Listing and Financial Details
- Tax Block 000020
- Assessor Parcel Number 0000U5
Map
Home Values in the Area
Average Home Value in this Area
Tax History
| Year | Tax Paid | Tax Assessment Tax Assessment Total Assessment is a certain percentage of the fair market value that is determined by local assessors to be the total taxable value of land and additions on the property. | Land | Improvement |
|---|---|---|---|---|
| 2024 | $10,941 | $658,700 | $380,700 | $278,000 |
| 2023 | $10,394 | $658,700 | $380,700 | $278,000 |
| 2022 | $8,696 | $382,900 | $184,700 | $198,200 |
| 2020 | $7,995 | $382,900 | $184,700 | $198,200 |
| 2019 | $8,259 | $375,400 | $184,700 | $190,700 |
| 2018 | $7,229 | $375,400 | $184,700 | $190,700 |
| 2017 | $7,190 | $278,900 | $134,300 | $144,600 |
| 2016 | $7,112 | $278,900 | $134,300 | $144,600 |
| 2015 | $7,235 | $278,900 | $134,300 | $144,600 |
| 2014 | $7,034 | $278,900 | $134,300 | $144,600 |
| 2013 | $6,772 | $278,900 | $134,300 | $144,600 |
Property History
| Date | Event | Price | List to Sale | Price per Sq Ft |
|---|---|---|---|---|
| 11/26/2025 11/26/25 | For Sale | $659,900 | -- | $394 / Sq Ft |
Purchase History
| Date | Type | Sale Price | Title Company |
|---|---|---|---|
| Quit Claim Deed | -- | None Available | |
| Warranty Deed | $284,900 | -- | |
| Warranty Deed | $239,500 | -- | |
| Warranty Deed | $188,000 | -- |
Mortgage History
| Date | Status | Loan Amount | Loan Type |
|---|---|---|---|
| Previous Owner | $191,920 | Purchase Money Mortgage | |
| Previous Owner | $178,600 | Purchase Money Mortgage |
Source: PrimeMLS
MLS Number: 5070713
APN: KNGS-000005-000020-000000-U000000
- 17a & b Page Rd
- 32 Main St
- 10 3rd St
- 7 Phoenix Dr
- 14 Folly Brook Terrace Unit B
- 10 Folly Brook Terrace
- 17B Page Rd
- 6 Toppan Rd
- 10 Pennimans Grove Rd
- 102 Rockrimmon Rd
- 129 New Hampshire 125
- 57b New Boston Rd
- 8 Dulcies Point Rd
- 12 Dulcies Point Rd
- 11 & 13 Dulcies Point Rd
- 43 Depot Rd
- 15 Maple St
- 7 Coopers Grove Rd
- 22 Church St
- 203 Kingston Rd
- 46 Little River Rd
- 20 Ordway Ln
- 157 Chase Rd
- 55 Woodridge Rd
- 454 Main St
- 89 Amesbury Rd
- 10 Vendome St Unit 10
- 21 Mason Ct Unit 21
- 39 Ernest Ave Unit 202
- 12 Myrtle St
- 156 Front St Unit 102
- 156 Front St Unit 409
- 1 Regency Village Way
- 1 Regency Village Way Unit 316
- 4 Nelson Dr
- 2 Regency Village Way Unit 208
- 41-44 Mckay Dr
- 23 Garfield St
- 144 Main St Unit 2
- 100 Whitehall Rd
