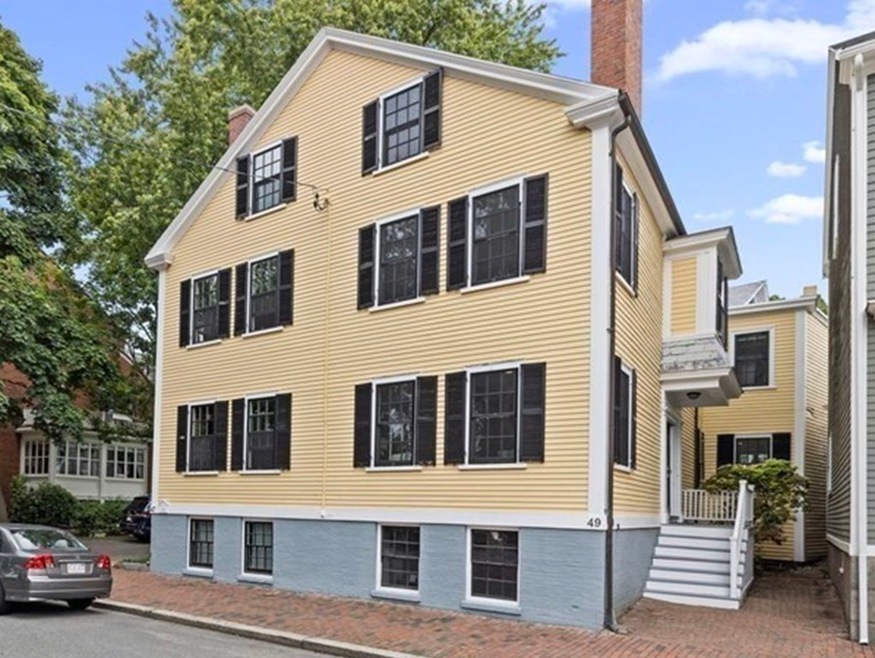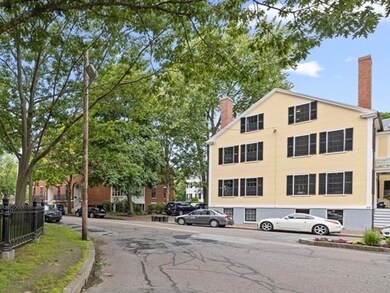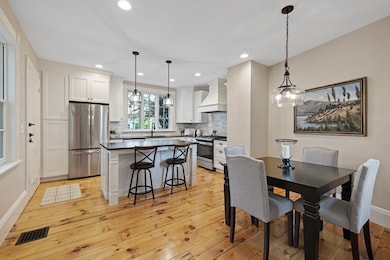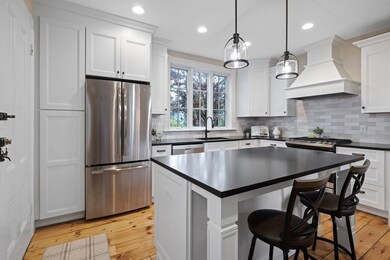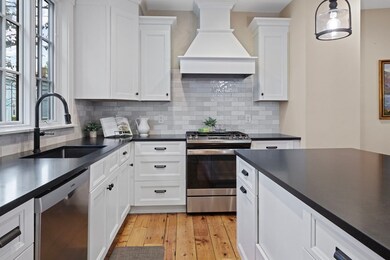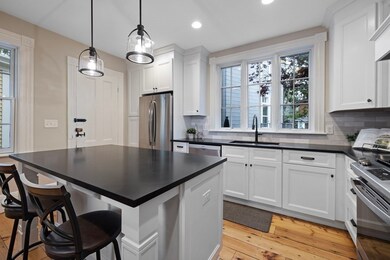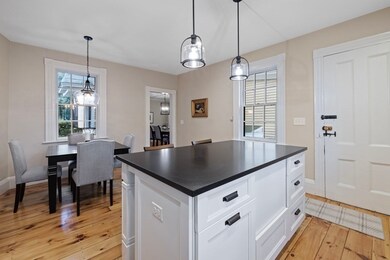
49 Washington Square Unit 2 Salem, MA 01970
Salem Common NeighborhoodHighlights
- Medical Services
- Property is near public transit
- Solid Surface Countertops
- Fireplace in Bedroom
- Wood Flooring
- 3-minute walk to Salem Common
About This Home
As of August 2023Historic gem in the heart of Salem! Completely renovated in 2021, this townhouse has 4 beds, 3.5 baths and spans three floors all of which overlook the beautiful Salem Commons.1st floor includes formal entry with impressive staircase, adjoining parlor, dining room and convenient powder bath. In the back of the house is the gorgeous eat-in kitchen with access to the quiet patio and driveway. The 2nd floor boasts a lovely primary bedroom with walk-in closet, and beautiful en-suite bathroom. A wonderful reading room/office, guest bed and bath round out the second floor. The additional two beds and bathroom are perched on the 3rd floor. Period details of high ceilings, tall windows with panel shutters, wide plank pine flooring, multiple decorative fpls, and a back staircase make this home truly unique. Renovations include new electrical, plumbing and HVAC essential for modern living. Majority of windows replaced with Pella Architect series. Easy access to the train station & 2 car parking!
Townhouse Details
Home Type
- Townhome
Est. Annual Taxes
- $8,662
Year Built
- Built in 1834
HOA Fees
- $350 Monthly HOA Fees
Home Design
- Shingle Roof
Interior Spaces
- 2,231 Sq Ft Home
- 3-Story Property
- Crown Molding
- Ceiling Fan
- Recessed Lighting
- Decorative Lighting
- Light Fixtures
- Living Room with Fireplace
- Sitting Room
- Dining Room with Fireplace
- 2 Fireplaces
Kitchen
- Stove
- Range with Range Hood
- Plumbed For Ice Maker
- Dishwasher
- Stainless Steel Appliances
- Kitchen Island
- Solid Surface Countertops
- Disposal
Flooring
- Wood
- Pine Flooring
- Ceramic Tile
Bedrooms and Bathrooms
- 4 Bedrooms
- Fireplace in Bedroom
- Primary bedroom located on second floor
- Walk-In Closet
- Pedestal Sink
- Dual Vanity Sinks in Primary Bathroom
- Bathtub with Shower
Basement
- Exterior Basement Entry
- Laundry in Basement
Parking
- 2 Car Parking Spaces
- Tandem Parking
- Driveway
- Open Parking
- Off-Street Parking
Outdoor Features
- Patio
Location
- Property is near public transit
- Property is near schools
Utilities
- Forced Air Heating and Cooling System
- Heating System Uses Natural Gas
Listing and Financial Details
- Assessor Parcel Number M:35 L:0075 S:802,2136219
Community Details
Overview
- Association fees include insurance, reserve funds
- 2 Units
Amenities
- Medical Services
- Common Area
- Shops
Recreation
- Park
Pet Policy
- Pets Allowed
Ownership History
Purchase Details
Home Financials for this Owner
Home Financials are based on the most recent Mortgage that was taken out on this home.Purchase Details
Home Financials for this Owner
Home Financials are based on the most recent Mortgage that was taken out on this home.Purchase Details
Home Financials for this Owner
Home Financials are based on the most recent Mortgage that was taken out on this home.Purchase Details
Similar Homes in Salem, MA
Home Values in the Area
Average Home Value in this Area
Purchase History
| Date | Type | Sale Price | Title Company |
|---|---|---|---|
| Condominium Deed | $850,000 | None Available | |
| Quit Claim Deed | -- | None Available | |
| Condominium Deed | $355,000 | None Available | |
| Deed | -- | -- |
Mortgage History
| Date | Status | Loan Amount | Loan Type |
|---|---|---|---|
| Open | $680,000 | Purchase Money Mortgage | |
| Previous Owner | $490,000 | Stand Alone Refi Refinance Of Original Loan | |
| Previous Owner | $300,000 | New Conventional | |
| Previous Owner | $319,788 | Reverse Mortgage Home Equity Conversion Mortgage | |
| Previous Owner | $100,000 | No Value Available |
Property History
| Date | Event | Price | Change | Sq Ft Price |
|---|---|---|---|---|
| 08/31/2023 08/31/23 | Sold | $850,000 | +3.0% | $381 / Sq Ft |
| 07/01/2023 07/01/23 | Pending | -- | -- | -- |
| 06/22/2023 06/22/23 | For Sale | $825,000 | +132.4% | $370 / Sq Ft |
| 09/04/2020 09/04/20 | Sold | $355,000 | -5.3% | $162 / Sq Ft |
| 06/26/2020 06/26/20 | Pending | -- | -- | -- |
| 06/05/2020 06/05/20 | Price Changed | $375,000 | -6.2% | $172 / Sq Ft |
| 04/17/2020 04/17/20 | Price Changed | $399,900 | -3.6% | $183 / Sq Ft |
| 03/27/2020 03/27/20 | For Sale | $415,000 | -- | $190 / Sq Ft |
Tax History Compared to Growth
Tax History
| Year | Tax Paid | Tax Assessment Tax Assessment Total Assessment is a certain percentage of the fair market value that is determined by local assessors to be the total taxable value of land and additions on the property. | Land | Improvement |
|---|---|---|---|---|
| 2025 | $9,148 | $806,700 | $0 | $806,700 |
| 2024 | $9,144 | $786,900 | $0 | $786,900 |
| 2023 | $8,662 | $692,400 | $0 | $692,400 |
| 2022 | $8,296 | $626,100 | $0 | $626,100 |
| 2021 | $6,940 | $502,900 | $0 | $502,900 |
| 2020 | $7,313 | $506,100 | $0 | $506,100 |
| 2019 | $7,844 | $519,500 | $0 | $519,500 |
| 2018 | $7,276 | $473,100 | $0 | $473,100 |
| 2017 | $7,066 | $445,500 | $0 | $445,500 |
| 2016 | $6,685 | $426,600 | $0 | $426,600 |
| 2015 | $6,690 | $407,700 | $0 | $407,700 |
Agents Affiliated with this Home
-
M
Seller's Agent in 2023
Margaret Finn
James A. Finn & Sons
(978) 609-8478
1 in this area
19 Total Sales
-

Buyer's Agent in 2023
M. J. Taglieri
Options Real Estate Services, LLC
(978) 979-0845
2 in this area
73 Total Sales
-

Seller's Agent in 2020
Ted Richard
J. Barrett & Company
(978) 921-1117
5 in this area
64 Total Sales
-
J
Buyer's Agent in 2020
James Finn
James A. Finn & Sons
(978) 922-0379
1 in this area
18 Total Sales
Map
Source: MLS Property Information Network (MLS PIN)
MLS Number: 73128576
APN: SALE-000035-000000-000075-000802-000802
- 8 Briggs St
- 26 Winter St
- 4 Boardman St Unit 2
- 12 Boardman St Unit 1
- 8 Williams St Unit E1
- 14 Forrester St Unit 2
- 52 Forrester St
- 52 Forrester St Unit A
- 67 Essex St Unit 2
- 67 Essex St Unit 1
- 106 Bridge St Unit 4
- 7 Curtis St Unit 1
- 23 Union St Unit 2
- 35 Northey St
- 8-8.5 Herbert St
- 89 Bridge St Unit 1
- 23 Turner St Unit 4
- 17 Webb St Unit 1
- 16 Bentley St Unit 3
- 24 Lemon St Unit 2
