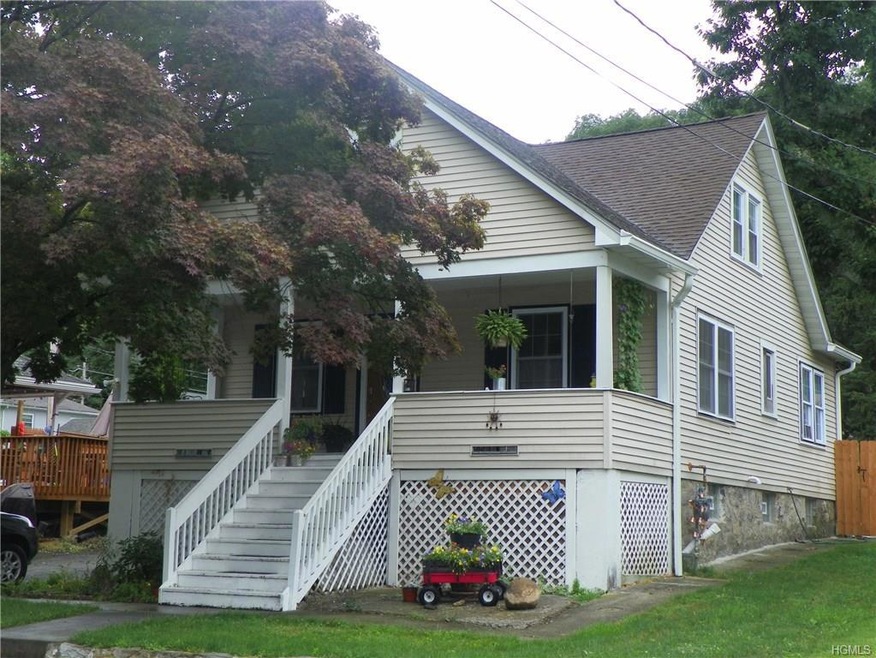
49 West St Highland Falls, NY 10928
Highlands NeighborhoodHighlights
- Cape Cod Architecture
- Property is near public transit
- Main Floor Bedroom
- Fort Montgomery Elementary School Rated A-
- Wood Flooring
- Granite Countertops
About This Home
As of October 2022Updated Capecod home still holds plenty of original character! This bright kitchen has all new appliances (2017); granite countertops, built in wine rack, plenty of cabinet and counter space. Refinished hardwood floors throughout the living/dining area and 3 of the 4 Bedrooms. Fourth bedroom has beautiful new laminated flooring. You will find a Master Bedroom on the first floor. The two full bathrooms are newer and include ceramic tile and granite counter. Furnace, hot water heater and plumbing all updated in 2017. Central AC with 2 zones. New (2017) basement windows down stairs and new vinyl windows throughout home. The adorable back yard has plenty of space for entertaining, gardening; children playing and is fully fenced (2017) for your privacy. Off-Street Parking - 2-3 cars. This home is located within the village in a residential neighborhood. Close to schools, business district, West Point Military Academy, Metro North Train Station and is a great commuter location.
Last Agent to Sell the Property
Shari Gordon
HomeSmart Homes & Estates Brokerage Phone: 845-547-0005 License #40GO1086405

Home Details
Home Type
- Single Family
Est. Annual Taxes
- $8,651
Year Built
- Built in 1930 | Remodeled in 2017
Lot Details
- 5,123 Sq Ft Lot
- Back Yard Fenced
Parking
- Off-Street Parking
Home Design
- Cape Cod Architecture
- Frame Construction
- Vinyl Siding
Interior Spaces
- 1,449 Sq Ft Home
- Storage
- Dryer
- Wood Flooring
Kitchen
- Eat-In Kitchen
- Oven
- Microwave
- Dishwasher
- Granite Countertops
Bedrooms and Bathrooms
- 4 Bedrooms
- Main Floor Bedroom
- 2 Full Bathrooms
Unfinished Basement
- Walk-Out Basement
- Basement Fills Entire Space Under The House
Outdoor Features
- Outbuilding
- Porch
Location
- Property is near public transit
Schools
- Fort Montgomery Elementary School
- James I O'neill High School
Utilities
- Forced Air Heating and Cooling System
- Heating System Uses Natural Gas
Community Details
- Community Pool
- Park
Listing and Financial Details
- Assessor Parcel Number 333601.103.000-0002-007.000/0000
Map
Home Values in the Area
Average Home Value in this Area
Property History
| Date | Event | Price | Change | Sq Ft Price |
|---|---|---|---|---|
| 10/26/2022 10/26/22 | Sold | $400,000 | -5.9% | $276 / Sq Ft |
| 10/19/2022 10/19/22 | Pending | -- | -- | -- |
| 09/22/2022 09/22/22 | For Sale | $425,000 | +88.9% | $293 / Sq Ft |
| 09/26/2018 09/26/18 | Sold | $225,000 | +2.7% | $155 / Sq Ft |
| 07/19/2018 07/19/18 | Pending | -- | -- | -- |
| 07/19/2018 07/19/18 | For Sale | $219,000 | +67.2% | $151 / Sq Ft |
| 04/04/2017 04/04/17 | Sold | $131,000 | +24.9% | $90 / Sq Ft |
| 02/10/2017 02/10/17 | Pending | -- | -- | -- |
| 02/10/2017 02/10/17 | For Sale | $104,900 | -- | $72 / Sq Ft |
Tax History
| Year | Tax Paid | Tax Assessment Tax Assessment Total Assessment is a certain percentage of the fair market value that is determined by local assessors to be the total taxable value of land and additions on the property. | Land | Improvement |
|---|---|---|---|---|
| 2023 | $7,060 | $225,200 | $34,400 | $190,800 |
| 2022 | $7,014 | $225,200 | $34,400 | $190,800 |
| 2021 | $7,019 | $225,200 | $34,400 | $190,800 |
| 2020 | $12,675 | $225,200 | $34,400 | $190,800 |
| 2019 | $6,721 | $225,200 | $34,400 | $190,800 |
| 2018 | $6,721 | $225,200 | $34,400 | $190,800 |
| 2017 | $6,590 | $225,200 | $34,400 | $190,800 |
| 2016 | $13,820 | $225,200 | $34,400 | $190,800 |
| 2015 | -- | $225,200 | $34,400 | $190,800 |
| 2014 | -- | $225,200 | $34,400 | $190,800 |
Deed History
| Date | Type | Sale Price | Title Company |
|---|---|---|---|
| Deed | $400,000 | None Available | |
| Deed | $400,000 | None Available | |
| Deed | $225,000 | -- | |
| Deed | $225,000 | -- | |
| Deed | $225,000 | -- | |
| Deed | $131,000 | Michelle Anderson | |
| Deed | $131,000 | Michelle Anderson | |
| Deed | $157,687 | Associates, P.C Rosicki, Ros | |
| Deed | $157,687 | Associates, P.C Rosicki, Ros | |
| Deed | -- | Jeffrey Otto | |
| Deed | -- | Jeffrey Otto | |
| Deed | $245,000 | Kevin Brennan | |
| Deed | $245,000 | Kevin Brennan |
Similar Home in Highland Falls, NY
Source: OneKey® MLS
MLS Number: KEY4833986
APN: 333601-103-000-0002-007.000-0000
