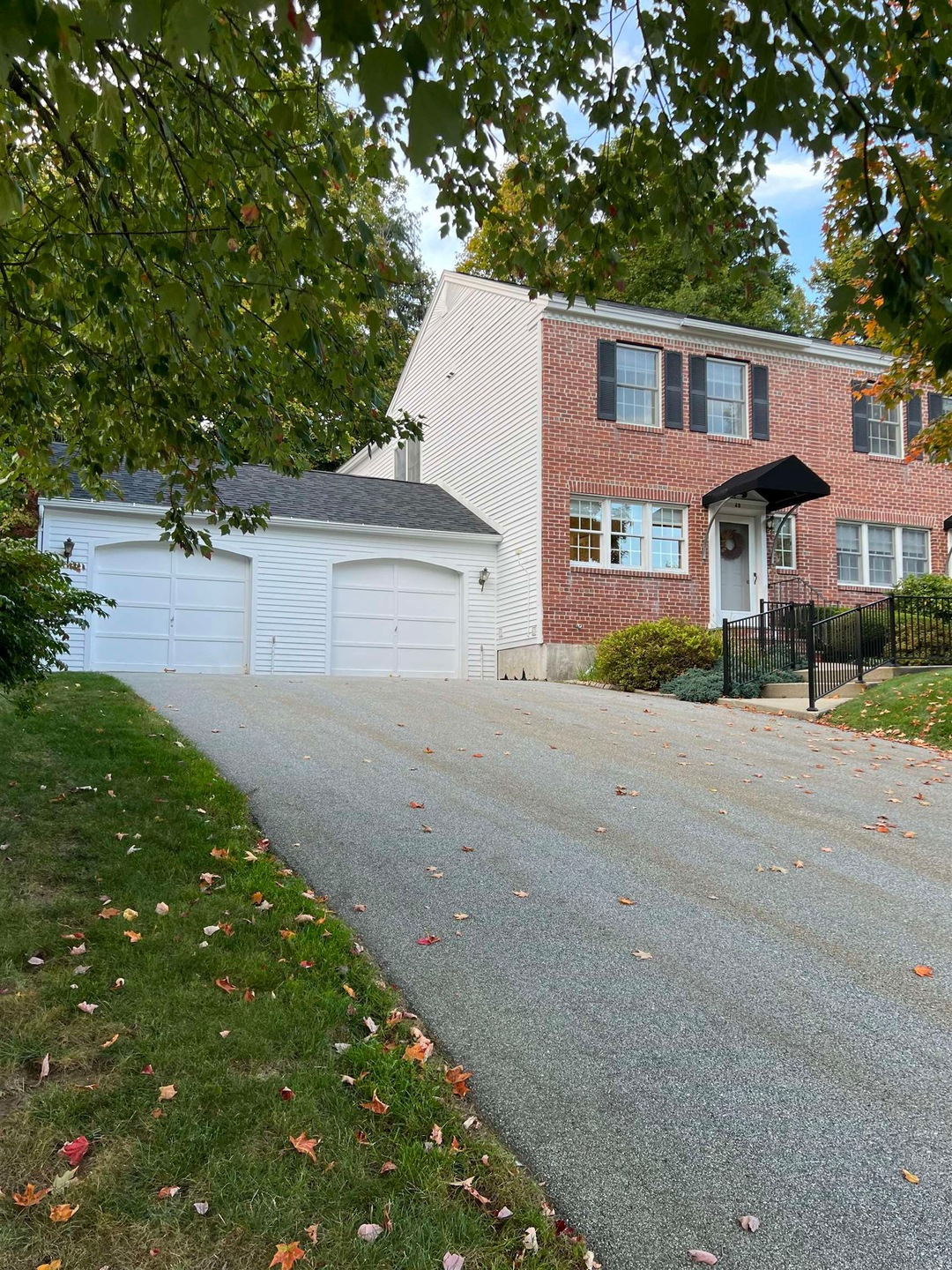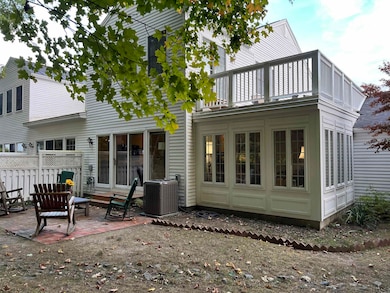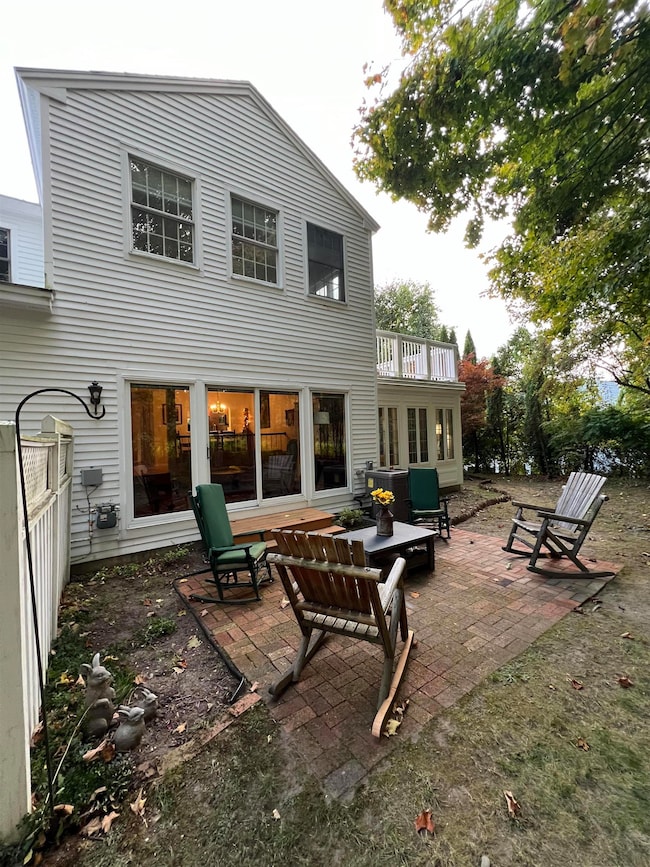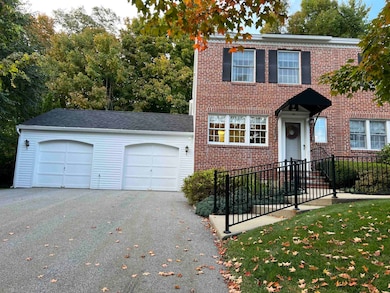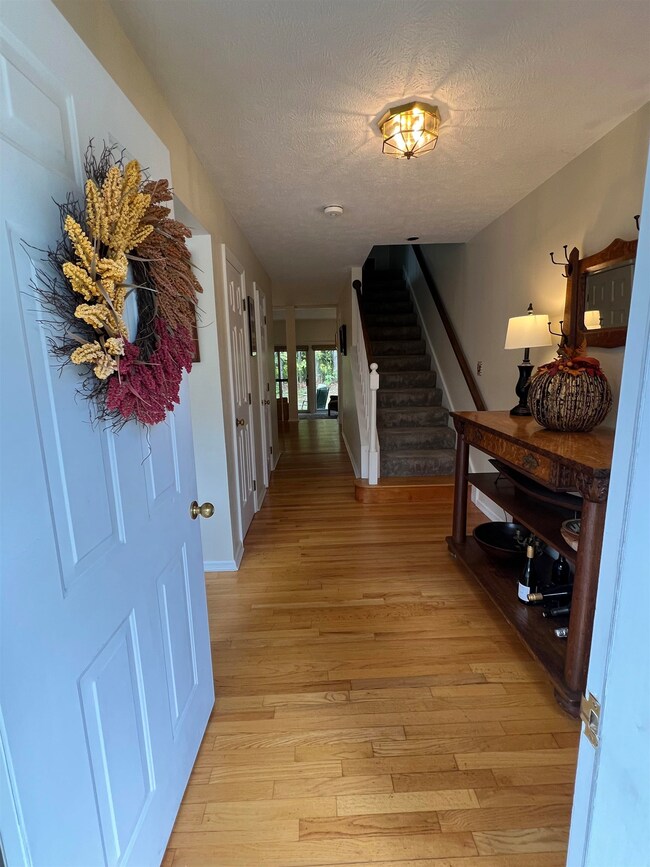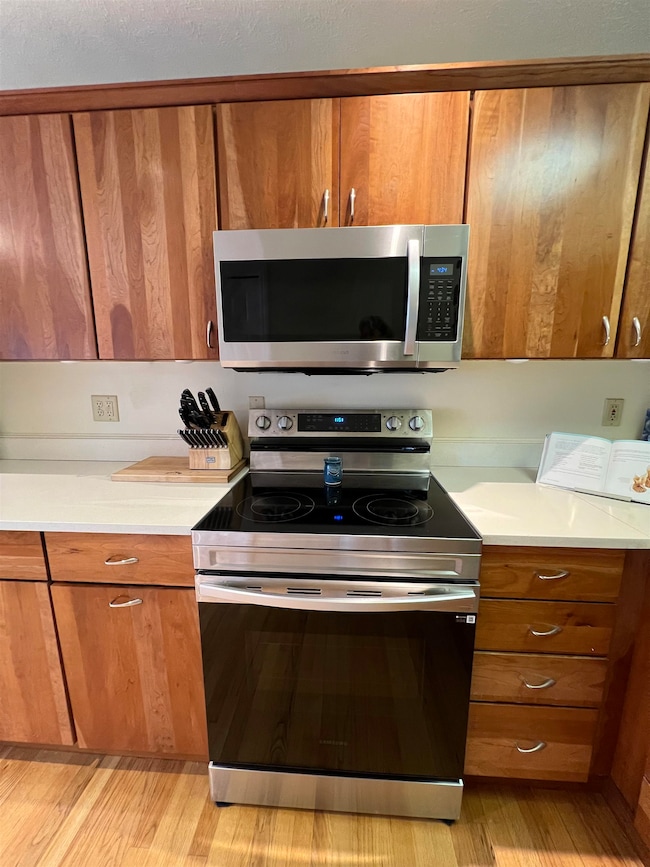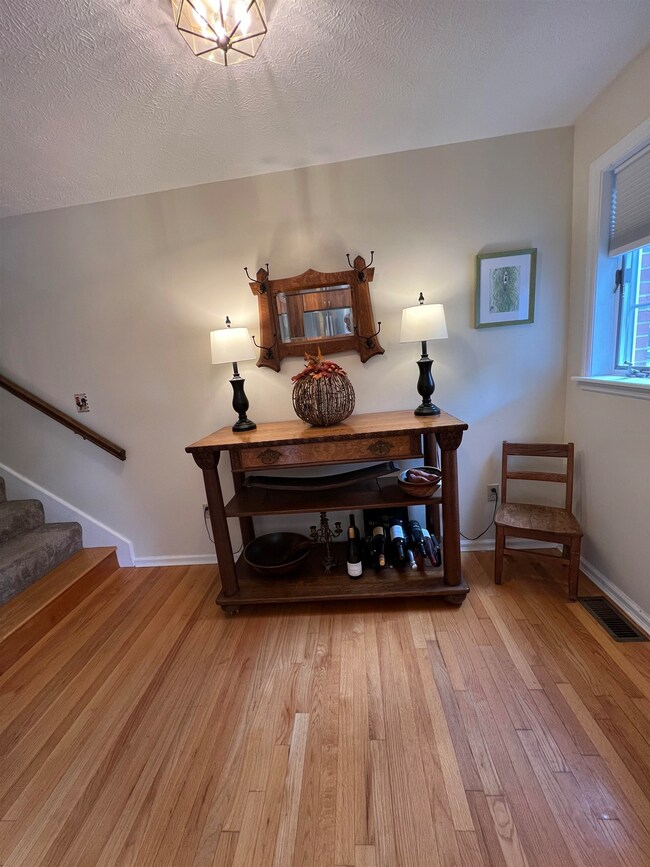
Highlights
- Deck
- Wood Flooring
- Corner Lot
- Vaulted Ceiling
- End Unit
- Enclosed patio or porch
About This Home
As of November 2024SHOWING START SEPTEMBER 28, 2024. WELCOME HOME Presenting this special Nottingham Townhouse that lives like a home without lawn, yard, or exterior maintenance. Unique features are attached garage with direct entry, full basement, 3 bedroom, all season screen room addition with roof top deck. Quiet backyard setting with privacy abutting acres of open fields. Large brick patio, fence and expansive garden area for all your outdoor activities. Neutral interior in move in condition with hardwood floors. updated paint and carpet, window treatments, new appliances and updated furnace and AC unit. Walking distance to hospital and downtown Keene. Common land at Wright Estates abutts walking trail to Goose Pond. Owner is a licensed NH Real Estate Broker
Last Agent to Sell the Property
Brenda Dragon Toepfer Broker License #002233 Listed on: 09/24/2024
Townhouse Details
Home Type
- Townhome
Est. Annual Taxes
- $6,174
Year Built
- Built in 1989
Lot Details
- End Unit
- South Facing Home
- Landscaped
- Garden
HOA Fees
- $452 Monthly HOA Fees
Parking
- 1 Car Garage
- Visitor Parking
Home Design
- Brick Veneer
- Poured Concrete
- Shingle Roof
- Clapboard
Interior Spaces
- 2-Story Property
- Vaulted Ceiling
- Ceiling Fan
- Blinds
- Dining Area
- Storage
- ENERGY STAR Qualified Dryer
- Scuttle Attic Hole
- Smart Thermostat
Kitchen
- Stove
- Microwave
- ENERGY STAR Qualified Dishwasher
- Disposal
Flooring
- Wood
- Carpet
- Concrete
- Tile
Bedrooms and Bathrooms
- 3 Bedrooms
Unfinished Basement
- Basement Fills Entire Space Under The House
- Connecting Stairway
- Interior Basement Entry
- Laundry in Basement
Outdoor Features
- Deck
- Enclosed patio or porch
Utilities
- Air Conditioning
- Heating System Uses Gas
- Programmable Thermostat
- Underground Utilities
- Internet Available
- Cable TV Available
Listing and Financial Details
- Legal Lot and Block 011/077 / 013/000
Community Details
Overview
- Association fees include hoa fee, landscaping, plowing, trash
- Weca Association
- The Wright Estates Condos
- Maintained Community
- The community has rules related to deed restrictions
Amenities
- Common Area
Recreation
- Tennis Courts
- Snow Removal
Ownership History
Purchase Details
Purchase Details
Home Financials for this Owner
Home Financials are based on the most recent Mortgage that was taken out on this home.Purchase Details
Home Financials for this Owner
Home Financials are based on the most recent Mortgage that was taken out on this home.Similar Homes in Keene, NH
Home Values in the Area
Average Home Value in this Area
Purchase History
| Date | Type | Sale Price | Title Company |
|---|---|---|---|
| Warranty Deed | -- | None Available | |
| Warranty Deed | $289,000 | None Available | |
| Warranty Deed | $205,000 | -- |
Mortgage History
| Date | Status | Loan Amount | Loan Type |
|---|---|---|---|
| Open | $200,000 | Credit Line Revolving | |
| Previous Owner | $194,000 | Stand Alone Refi Refinance Of Original Loan | |
| Previous Owner | $194,750 | Purchase Money Mortgage |
Property History
| Date | Event | Price | Change | Sq Ft Price |
|---|---|---|---|---|
| 11/08/2024 11/08/24 | Sold | $405,000 | 0.0% | $256 / Sq Ft |
| 09/29/2024 09/29/24 | Pending | -- | -- | -- |
| 09/24/2024 09/24/24 | For Sale | $405,000 | +40.1% | $256 / Sq Ft |
| 11/16/2021 11/16/21 | Sold | $289,000 | +3.3% | $182 / Sq Ft |
| 10/04/2021 10/04/21 | Pending | -- | -- | -- |
| 09/28/2021 09/28/21 | For Sale | $279,900 | +36.5% | $177 / Sq Ft |
| 07/10/2019 07/10/19 | Sold | $205,000 | +2.5% | $129 / Sq Ft |
| 05/30/2019 05/30/19 | Pending | -- | -- | -- |
| 05/24/2019 05/24/19 | For Sale | $200,000 | -- | $126 / Sq Ft |
Tax History Compared to Growth
Tax History
| Year | Tax Paid | Tax Assessment Tax Assessment Total Assessment is a certain percentage of the fair market value that is determined by local assessors to be the total taxable value of land and additions on the property. | Land | Improvement |
|---|---|---|---|---|
| 2024 | $6,402 | $193,600 | $0 | $193,600 |
| 2023 | $6,174 | $193,600 | $0 | $193,600 |
| 2022 | $6,007 | $193,600 | $0 | $193,600 |
| 2021 | $6,056 | $193,600 | $0 | $193,600 |
| 2020 | $7,128 | $191,200 | $0 | $191,200 |
| 2019 | $7,189 | $191,200 | $0 | $191,200 |
| 2018 | $7,079 | $190,700 | $0 | $190,700 |
| 2017 | $7,098 | $190,700 | $0 | $190,700 |
| 2016 | $6,940 | $190,700 | $0 | $190,700 |
| 2015 | $7,057 | $205,100 | $0 | $205,100 |
Agents Affiliated with this Home
-

Seller's Agent in 2024
Brenda Dragon-Toepfer
Brenda Dragon Toepfer Broker
(508) 208-6550
7 Total Sales
-

Buyer's Agent in 2024
Anna Schierioth
HKS Associates, Inc.
(603) 252-0357
238 Total Sales
-

Seller's Agent in 2021
Patricia Paquette
BHG Masiello Keene
(603) 566-2618
87 Total Sales
-

Seller's Agent in 2019
Jerry Chandler
R.H. Thackston & Company
(603) 682-2489
72 Total Sales
-

Buyer's Agent in 2019
Ryan Goodell
EXP Realty
(603) 313-7541
128 Total Sales
Map
Source: PrimeMLS
MLS Number: 5015775
APN: KEEN-000710-000010-000770
- 649 Court St
- 40 Starling St
- 33 Oriole Ave
- 12 Chickadee Ct
- 26 Blue Jay Ct
- 3 Finch St
- 37 Starling St
- 810 Court St Unit C
- 814 Court St Unit H
- 818 Court St Unit E
- 110 E Surry Rd
- 6 Cardinal Cir
- 62 Kennedy Dr
- 64 Old Walpole Rd
- 116 Old Walpole Rd
- 97 Colonial Dr
- 69 Timberlane Dr
- 312 Pako Ave
- 102 Old Walpole Rd
- 246 E Surry Rd
