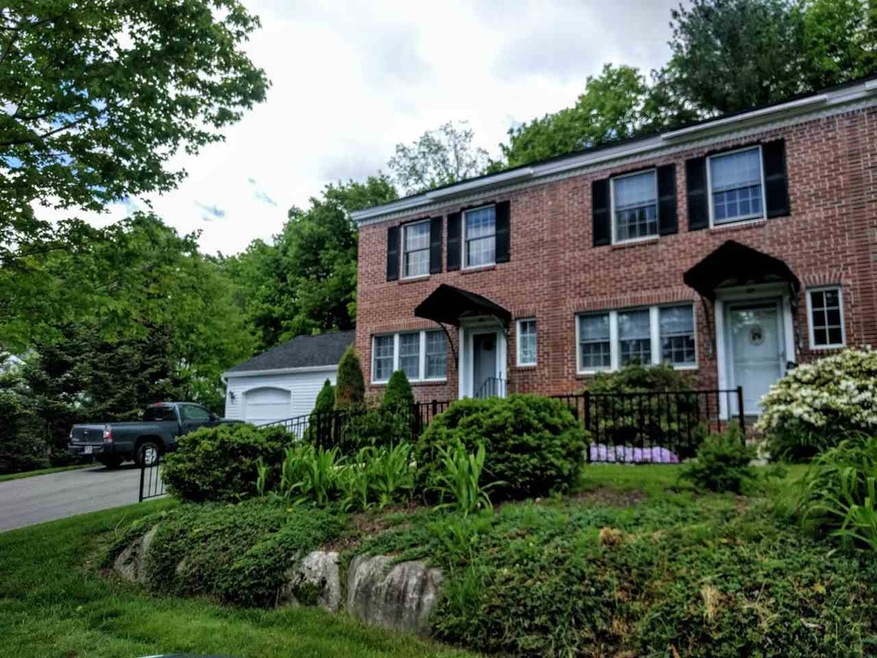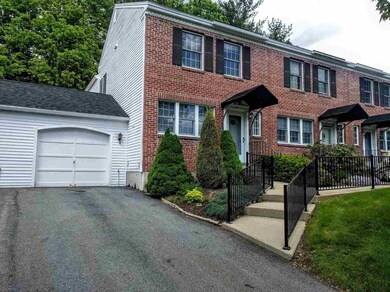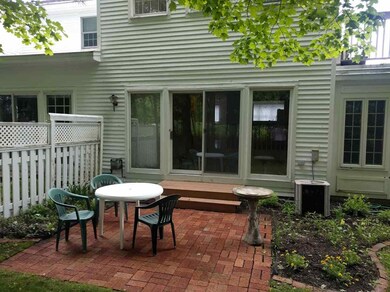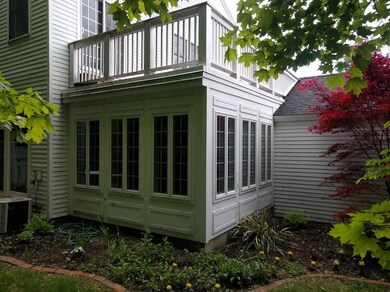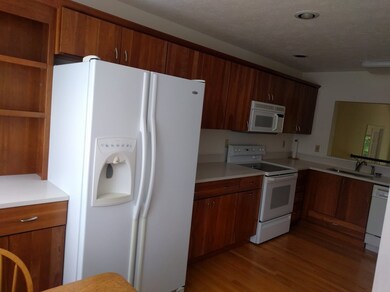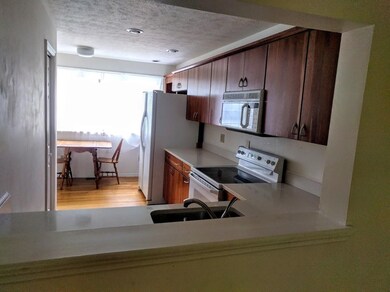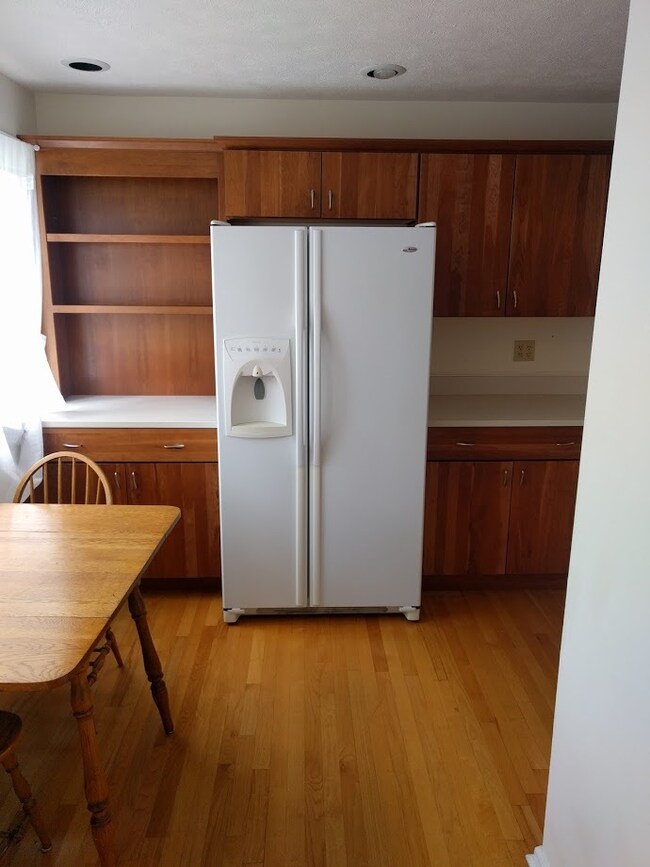
About This Home
As of November 2024Exceptional 7 room, 3 bedrooms, 1.5 bath condo at the Wright Estates offering direct entry from garage into tiled sunroom (11'6"X 11'6"). Updated kitchen with cherry cabinets, engineered stone counter tops and oak floor. Formal dining room with oak floor. Living room with w/w slider to brick patio. Half bath completes the first floor. The 2nd floor consists of 3 bedrooms, w/w flooring, 1 full bath with granite counter top. One bedroom with vaulted ceiling, 3 windows and 3 closets has a slider to a 12'x15' balcony deck with pleasant rooftop view. Central A/C, paved driveway. The dishwasher, disposal, electric range, microwave, washer and dryer, garage door opener, all window treatments, blinds and ceiling fans will stay. The monthly condo fee includes road maintenance, lawn care, snow and trash removal, exterior insurance.
Townhouse Details
Home Type
- Townhome
Est. Annual Taxes
- $7,079
Year Built
- Built in 1989
HOA Fees
- $420 Monthly HOA Fees
Parking
- 1 Car Attached Garage
Home Design
- Brick Exterior Construction
- Concrete Foundation
- Wood Frame Construction
- Shingle Roof
Interior Spaces
- 1,584 Sq Ft Home
- 2-Story Property
- Unfinished Basement
- Interior Basement Entry
Bedrooms and Bathrooms
- 3 Bedrooms
Schools
- Keene Middle School
- Keene High School
Utilities
- Forced Air Heating System
- Heating System Uses Natural Gas
- 100 Amp Service
- Electric Water Heater
- Cable TV Available
Community Details
- Association fees include landscaping, plowing, trash
- Wright Estate Condos
Listing and Financial Details
- Tax Lot 13-000011-007
- 37% Total Tax Rate
Ownership History
Purchase Details
Purchase Details
Home Financials for this Owner
Home Financials are based on the most recent Mortgage that was taken out on this home.Purchase Details
Home Financials for this Owner
Home Financials are based on the most recent Mortgage that was taken out on this home.Map
Similar Homes in Keene, NH
Home Values in the Area
Average Home Value in this Area
Purchase History
| Date | Type | Sale Price | Title Company |
|---|---|---|---|
| Warranty Deed | -- | None Available | |
| Warranty Deed | $289,000 | None Available | |
| Warranty Deed | $205,000 | -- |
Mortgage History
| Date | Status | Loan Amount | Loan Type |
|---|---|---|---|
| Open | $200,000 | Credit Line Revolving | |
| Previous Owner | $194,000 | Stand Alone Refi Refinance Of Original Loan | |
| Previous Owner | $194,750 | Purchase Money Mortgage |
Property History
| Date | Event | Price | Change | Sq Ft Price |
|---|---|---|---|---|
| 11/08/2024 11/08/24 | Sold | $405,000 | 0.0% | $256 / Sq Ft |
| 09/29/2024 09/29/24 | Pending | -- | -- | -- |
| 09/24/2024 09/24/24 | For Sale | $405,000 | +40.1% | $256 / Sq Ft |
| 11/16/2021 11/16/21 | Sold | $289,000 | +3.3% | $182 / Sq Ft |
| 10/04/2021 10/04/21 | Pending | -- | -- | -- |
| 09/28/2021 09/28/21 | For Sale | $279,900 | +36.5% | $177 / Sq Ft |
| 07/10/2019 07/10/19 | Sold | $205,000 | +2.5% | $129 / Sq Ft |
| 05/30/2019 05/30/19 | Pending | -- | -- | -- |
| 05/24/2019 05/24/19 | For Sale | $200,000 | -- | $126 / Sq Ft |
Tax History
| Year | Tax Paid | Tax Assessment Tax Assessment Total Assessment is a certain percentage of the fair market value that is determined by local assessors to be the total taxable value of land and additions on the property. | Land | Improvement |
|---|---|---|---|---|
| 2024 | $6,402 | $193,600 | $0 | $193,600 |
| 2023 | $6,174 | $193,600 | $0 | $193,600 |
| 2022 | $6,007 | $193,600 | $0 | $193,600 |
| 2021 | $6,056 | $193,600 | $0 | $193,600 |
| 2020 | $7,128 | $191,200 | $0 | $191,200 |
| 2019 | $7,189 | $191,200 | $0 | $191,200 |
| 2018 | $7,079 | $190,700 | $0 | $190,700 |
| 2017 | $7,098 | $190,700 | $0 | $190,700 |
| 2016 | $6,940 | $190,700 | $0 | $190,700 |
| 2015 | $7,057 | $205,100 | $0 | $205,100 |
Source: PrimeMLS
MLS Number: 4754504
APN: KEEN-000710-000010-000770
