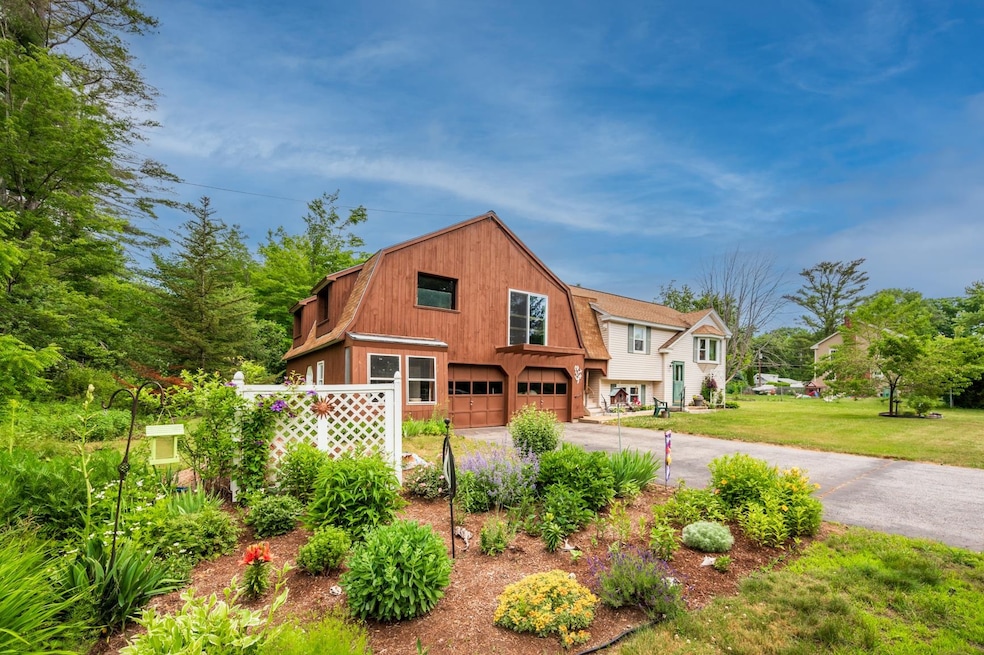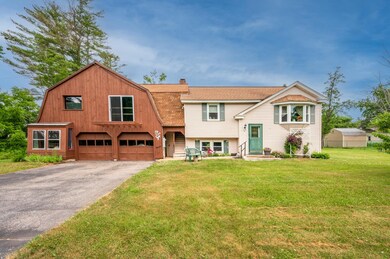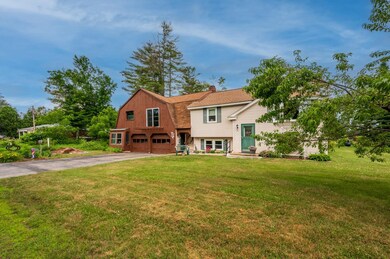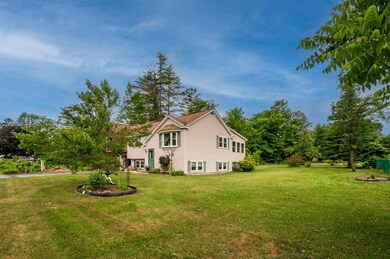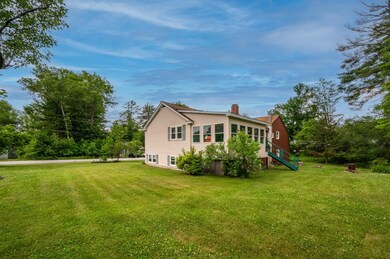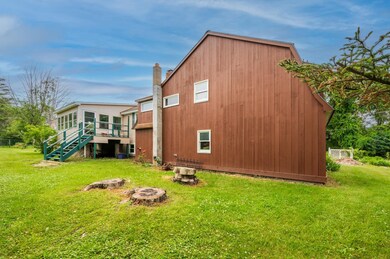
49 Woodrow Ave Franklin, NH 03235
Highlights
- Wood Flooring
- Zoned Heating
- 2 Car Garage
- Enclosed patio or porch
- Baseboard Heating
- Level Lot
About This Home
As of November 2024This inviting 4-bedroom, 2-bath home features an oversized 2-car garage with a large space above, perfect for additional living quarters. The property includes a spacious enclosed porch, ideal for relaxing or entertaining. Situated on a nice level lot in town, this home benefits from the convenience of town water and sewer services. With its ample living space and potential for expansion, this home is suited for a variety of lifestyle needs.
Last Agent to Sell the Property
Coldwell Banker LIFESTYLES Brokerage Phone: 603-252-0730 License #050886 Listed on: 09/27/2024

Home Details
Home Type
- Single Family
Est. Annual Taxes
- $5,664
Year Built
- Built in 1980
Lot Details
- 0.38 Acre Lot
- Level Lot
Parking
- 2 Car Garage
- Driveway
Home Design
- Split Level Home
- Concrete Foundation
- Wood Frame Construction
- Architectural Shingle Roof
- Wood Siding
- Vinyl Siding
Interior Spaces
- 1.5-Story Property
Kitchen
- Electric Cooktop
- Dishwasher
Flooring
- Wood
- Carpet
- Laminate
Bedrooms and Bathrooms
- 4 Bedrooms
Partially Finished Basement
- Basement Fills Entire Space Under The House
- Connecting Stairway
- Interior Basement Entry
- Natural lighting in basement
Outdoor Features
- Enclosed patio or porch
Schools
- Paul A. Smith Elementary School
- Franklin Middle School
- Franklin High School
Utilities
- Zoned Heating
- Baseboard Heating
- Hot Water Heating System
- 200+ Amp Service
- Internet Available
- Phone Available
- Cable TV Available
Listing and Financial Details
- Tax Lot 94
- 16% Total Tax Rate
Ownership History
Purchase Details
Home Financials for this Owner
Home Financials are based on the most recent Mortgage that was taken out on this home.Purchase Details
Purchase Details
Similar Homes in Franklin, NH
Home Values in the Area
Average Home Value in this Area
Purchase History
| Date | Type | Sale Price | Title Company |
|---|---|---|---|
| Warranty Deed | $340,000 | None Available | |
| Quit Claim Deed | -- | None Available | |
| Quit Claim Deed | -- | None Available | |
| Quit Claim Deed | -- | -- | |
| Quit Claim Deed | -- | -- |
Mortgage History
| Date | Status | Loan Amount | Loan Type |
|---|---|---|---|
| Open | $196,000 | Purchase Money Mortgage |
Property History
| Date | Event | Price | Change | Sq Ft Price |
|---|---|---|---|---|
| 11/25/2024 11/25/24 | Sold | $340,000 | +0.3% | $243 / Sq Ft |
| 10/19/2024 10/19/24 | Pending | -- | -- | -- |
| 10/14/2024 10/14/24 | For Sale | $339,000 | 0.0% | $242 / Sq Ft |
| 10/07/2024 10/07/24 | Pending | -- | -- | -- |
| 09/27/2024 09/27/24 | For Sale | $339,000 | -- | $242 / Sq Ft |
Tax History Compared to Growth
Tax History
| Year | Tax Paid | Tax Assessment Tax Assessment Total Assessment is a certain percentage of the fair market value that is determined by local assessors to be the total taxable value of land and additions on the property. | Land | Improvement |
|---|---|---|---|---|
| 2024 | $5,972 | $348,200 | $85,100 | $263,100 |
| 2023 | $5,662 | $348,200 | $85,100 | $263,100 |
| 2022 | $5,258 | $215,600 | $70,100 | $145,500 |
| 2021 | $5,004 | $215,600 | $70,100 | $145,500 |
| 2020 | $4,924 | $215,600 | $70,100 | $145,500 |
| 2019 | $4,341 | $193,200 | $70,100 | $123,100 |
| 2018 | $4,243 | $193,200 | $70,100 | $123,100 |
| 2017 | $4,107 | $160,700 | $29,400 | $131,300 |
| 2016 | $4,052 | $160,600 | $29,400 | $131,200 |
| 2015 | $2,826 | $113,260 | $20,580 | $92,680 |
| 2011 | $3,966 | $184,300 | $33,800 | $150,500 |
Agents Affiliated with this Home
-
Ben Cushing

Seller's Agent in 2024
Ben Cushing
Coldwell Banker LIFESTYLES
(603) 252-0730
1 in this area
30 Total Sales
-
Hvizda Realty Group
H
Buyer's Agent in 2024
Hvizda Realty Group
Keller Williams Realty Metro-Concord
(603) 557-6661
8 in this area
504 Total Sales
Map
Source: PrimeMLS
MLS Number: 5016283
APN: FRKN-000133-000094
- 225 Kendall St
- 197 Kendall St
- 143 Pearl St
- 67 Pearl St
- 3 Kendall St
- 21 Mountain View Dr Unit 21
- 0 Rowell Dr Unit 5043422
- 10 Dynamic View Dr
- 18 Eagle Nest Dr
- 6 Dynamic View Dr
- 4 Dynamic View Dr
- 22 Mountain View Dr
- 5 Dynamic View Dr
- 112 Pleasant St
- 57 Oak St
- 400 Central St Unit 6
- 31 Prospect St
- 62 Elm Ave
- 173 W Bow St
- 75 School St
