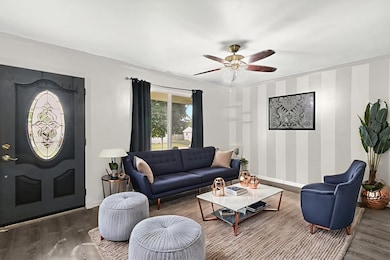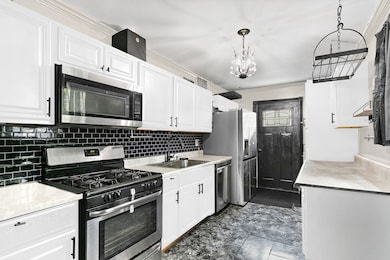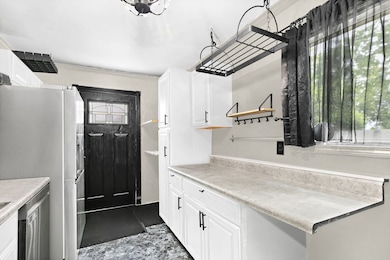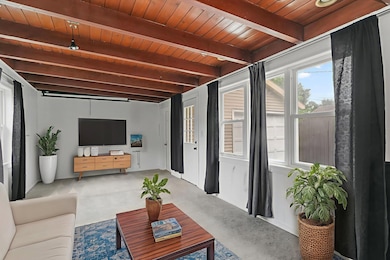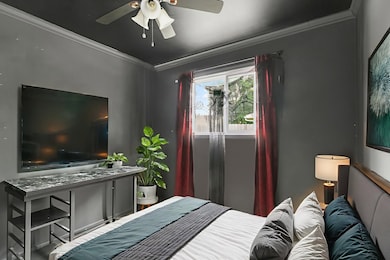
49 Wren Rd Carpentersville, IL 60110
Estimated payment $1,838/month
Highlights
- Hot Property
- Built-In Features
- Laundry Room
- Ranch Style House
- Living Room
- Sliding Doors
About This Home
Welcome to this charming ranch home in a desirable Carpentersville location! Step inside to a comfortable living room featuring wood laminate flooring, crown molding, and a ceiling fan for added comfort. The kitchen offers plenty of space to cook and gather, with stainless steel appliances, crown molding, and durable vinyl flooring. A dedicated eating area flows into the rear family room-perfect for relaxing, entertaining, or creating a versatile flex space. The family room includes recessed lighting, its own A/C unit, and direct access to the oversized 1.5-car garage. Three bedrooms are all located on the main level. The master bedroom also has hardwood flooring under the carpet! The full bathroom features tile floors and tile walls extending all the way to the ceiling. A convenient washer/dryer combo makes laundry a breeze. The yard offers a private space to enjoy the outdoors. Situated close to parks, forest preserves, groceries, and entertainment, this home is a practical choice with flexible living spaces in a convenient location. Windows (2024), Plumbing (2024), Water Heater (2024).
Listing Agent
Legacy Properties, A Sarah Leonard Company, LLC License #475122634 Listed on: 07/17/2025
Home Details
Home Type
- Single Family
Est. Annual Taxes
- $5,435
Year Built
- Built in 1956
Lot Details
- 7,083 Sq Ft Lot
- Lot Dimensions are 97x59
Parking
- 1.5 Car Garage
- Driveway
Home Design
- Ranch Style House
- Asphalt Roof
- Concrete Perimeter Foundation
Interior Spaces
- 1,320 Sq Ft Home
- Built-In Features
- Ceiling Fan
- Sliding Doors
- Family Room
- Living Room
- Dining Room
- Sump Pump
- Carbon Monoxide Detectors
Kitchen
- Microwave
- Dishwasher
Flooring
- Carpet
- Laminate
- Vinyl
Bedrooms and Bathrooms
- 3 Bedrooms
- 3 Potential Bedrooms
- 1 Full Bathroom
Laundry
- Laundry Room
- Dryer
- Washer
Schools
- Meadowdale Elementary School
- Carpentersville Middle School
- Dundee-Crown High School
Utilities
- Forced Air Heating and Cooling System
- Heating System Uses Natural Gas
- Gas Water Heater
Listing and Financial Details
- Homeowner Tax Exemptions
Map
Home Values in the Area
Average Home Value in this Area
Tax History
| Year | Tax Paid | Tax Assessment Tax Assessment Total Assessment is a certain percentage of the fair market value that is determined by local assessors to be the total taxable value of land and additions on the property. | Land | Improvement |
|---|---|---|---|---|
| 2023 | $5,359 | $71,775 | $11,295 | $60,480 |
| 2022 | $4,430 | $56,874 | $11,295 | $45,579 |
| 2021 | $4,321 | $53,701 | $10,665 | $43,036 |
| 2020 | $4,247 | $52,493 | $10,425 | $42,068 |
| 2019 | $4,147 | $49,832 | $9,897 | $39,935 |
| 2018 | $3,639 | $42,667 | $9,701 | $32,966 |
| 2017 | $3,479 | $39,913 | $9,075 | $30,838 |
| 2016 | $3,117 | $34,330 | $8,787 | $25,543 |
| 2015 | -- | $26,804 | $8,234 | $18,570 |
| 2014 | -- | $24,129 | $8,007 | $16,122 |
| 2013 | -- | $24,867 | $8,252 | $16,615 |
Property History
| Date | Event | Price | Change | Sq Ft Price |
|---|---|---|---|---|
| 07/17/2025 07/17/25 | For Sale | $250,000 | +12.4% | $189 / Sq Ft |
| 05/25/2022 05/25/22 | Sold | $222,500 | +6.0% | $169 / Sq Ft |
| 04/15/2022 04/15/22 | For Sale | $210,000 | -5.6% | $159 / Sq Ft |
| 04/14/2022 04/14/22 | Off Market | $222,500 | -- | -- |
| 04/14/2022 04/14/22 | Pending | -- | -- | -- |
| 04/12/2022 04/12/22 | For Sale | $210,000 | +228.1% | $159 / Sq Ft |
| 08/21/2014 08/21/14 | Sold | $64,000 | +16.6% | $48 / Sq Ft |
| 08/06/2014 08/06/14 | Pending | -- | -- | -- |
| 08/01/2014 08/01/14 | For Sale | $54,900 | 0.0% | $42 / Sq Ft |
| 07/30/2014 07/30/14 | Pending | -- | -- | -- |
| 07/30/2014 07/30/14 | For Sale | $54,900 | 0.0% | $42 / Sq Ft |
| 07/22/2014 07/22/14 | Pending | -- | -- | -- |
| 07/15/2014 07/15/14 | Price Changed | $54,900 | -12.2% | $42 / Sq Ft |
| 06/18/2014 06/18/14 | Price Changed | $62,500 | -12.6% | $47 / Sq Ft |
| 05/08/2014 05/08/14 | For Sale | $71,500 | -- | $54 / Sq Ft |
Purchase History
| Date | Type | Sale Price | Title Company |
|---|---|---|---|
| Warranty Deed | $222,500 | Cohen Donahue & Salazar | |
| Special Warranty Deed | $64,000 | Fidelity National Title Ins | |
| Sheriffs Deed | -- | None Available | |
| Warranty Deed | $106,000 | -- |
Mortgage History
| Date | Status | Loan Amount | Loan Type |
|---|---|---|---|
| Open | $217,979 | FHA | |
| Previous Owner | $128,000 | Fannie Mae Freddie Mac | |
| Previous Owner | $10,000 | Stand Alone Second | |
| Previous Owner | $107,197 | FHA | |
| Previous Owner | $102,965 | FHA | |
| Closed | $10,000 | No Value Available |
Similar Homes in Carpentersville, IL
Source: Midwest Real Estate Data (MRED)
MLS Number: 12418628
APN: 03-13-128-007
- 2 Sparrow Rd
- 1807 Cambridge Dr Unit 2
- 1006 Tacoma St
- 1816 Cambridge Dr
- 211 Tee Rd
- 210 Caddy Ave
- 317 Tee Ln
- 805 Monroe Ave
- 1403 Kings Rd
- 400 Tee Ln
- 93 Golfview Ln
- 181 Skyline Dr
- 2114 Tepee Ave
- 120 Madera Cir
- 1249 Brookdale Dr
- 1040 Rosewood Dr
- 1824 Endicott Cir
- 1960 Cherokee Rd
- 494 Rosewood Dr
- 237 Harrison St
- 101 Meadowdale Ct
- 329 Tulsa Ave
- 303 Lw Besinger Dr
- 237 Harrison St
- 2307 Silverstone Dr Unit 234
- 1401 Silverstone Dr Unit 1401
- 2291 Flagstone Ln
- 6524 Marble Ln Unit 1034
- 211 Lorien Ct
- 311 Barrington Ave
- 125 W Main St Unit B
- 200 S Lincoln Ave
- 307 Elgin Ave
- 305 Oregon Ave Unit MM
- 380 Quarry Ln
- 220 Winding Canyon Way
- 539 S 2nd St Unit 541
- 833 Village Quarter Rd Unit A2
- 833 Village Quarter Rd Unit A9
- 547 Eichler Dr Unit 7

