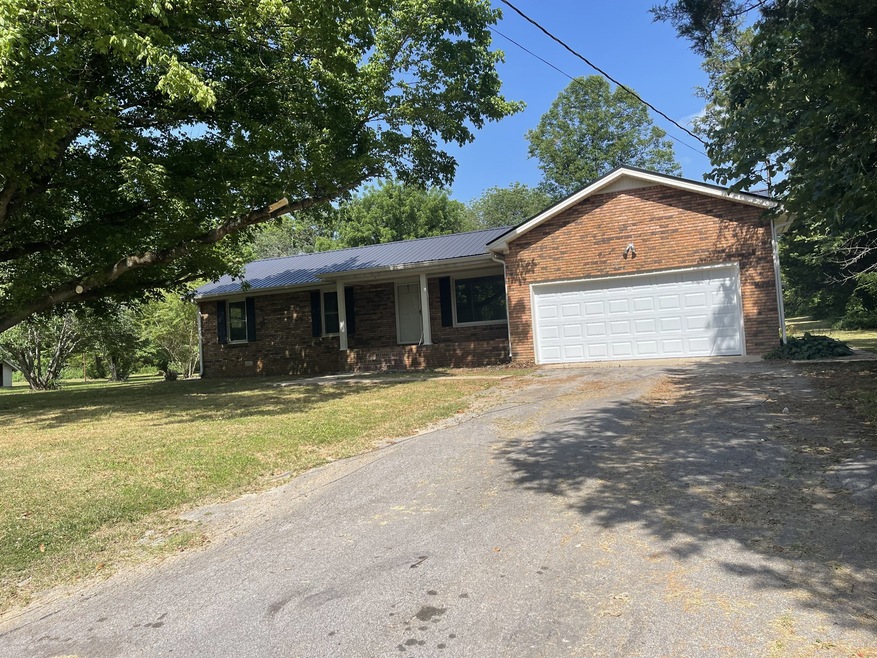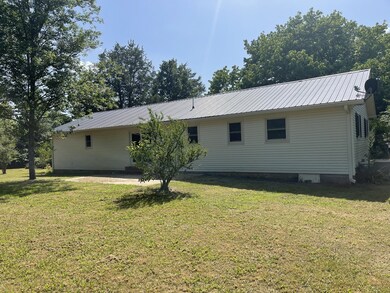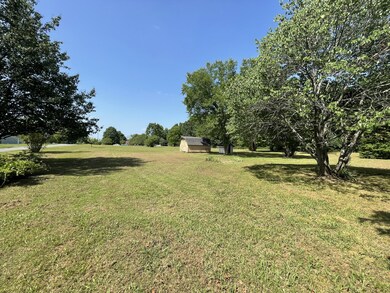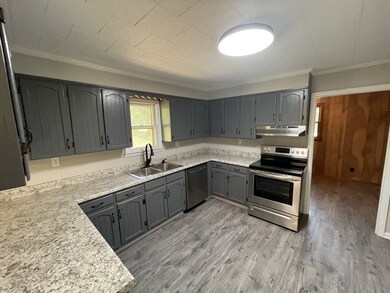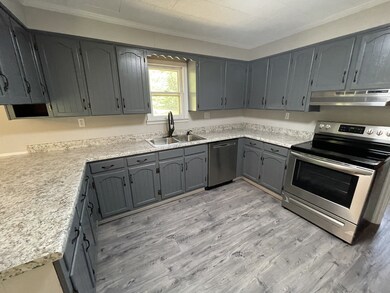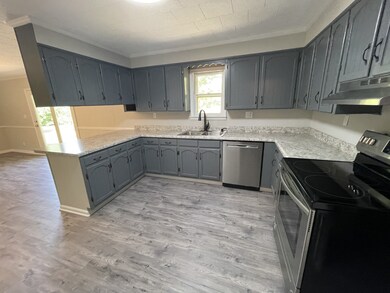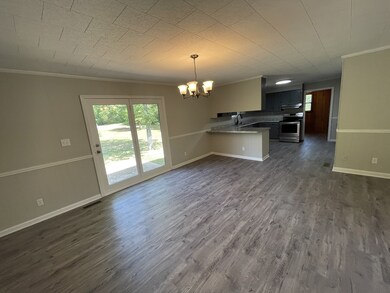
490 Cedar Grove Rd Chapel Hill, TN 37034
Estimated Value: $277,000 - $387,000
Highlights
- No HOA
- Cooling Available
- Combination Dining and Living Room
- 2 Car Attached Garage
- Central Heating
- Level Lot
About This Home
As of August 20223 bedroom 1.5 bath remodeled home on 2.74 acres ! New luxury vinyl plank flooring, all new light fixtures, all new plumbing fixtures , paint , counter tops. Nice 2 car garage with new door and walk door. New stainless steel appliances. Only a short drive to Franklin or Murfreesboro .
Last Agent to Sell the Property
BHGRE Heritage Group License # 271155 Listed on: 06/15/2022

Home Details
Home Type
- Single Family
Est. Annual Taxes
- $781
Year Built
- Built in 1986
Lot Details
- 2.74 Acre Lot
- Level Lot
Parking
- 2 Car Attached Garage
- Driveway
Home Design
- Brick Exterior Construction
- Metal Roof
Interior Spaces
- 1,406 Sq Ft Home
- Property has 1 Level
- Combination Dining and Living Room
- Laminate Flooring
- Crawl Space
- Dishwasher
Bedrooms and Bathrooms
- 3 Main Level Bedrooms
Schools
- Community Elementary School
- Community Middle School
- Community High School
Utilities
- Cooling Available
- Central Heating
- Septic Tank
Community Details
- No Home Owners Association
Listing and Financial Details
- Assessor Parcel Number 027 00602 000
Ownership History
Purchase Details
Home Financials for this Owner
Home Financials are based on the most recent Mortgage that was taken out on this home.Purchase Details
Purchase Details
Home Financials for this Owner
Home Financials are based on the most recent Mortgage that was taken out on this home.Purchase Details
Similar Homes in Chapel Hill, TN
Home Values in the Area
Average Home Value in this Area
Purchase History
| Date | Buyer | Sale Price | Title Company |
|---|---|---|---|
| Reese John | $299,900 | None Listed On Document | |
| Hicks Jeffrey F | $165,000 | None Listed On Document | |
| Leverette Clifford C | -- | -- | |
| Leverette Clifford C | $55,500 | -- |
Mortgage History
| Date | Status | Borrower | Loan Amount |
|---|---|---|---|
| Open | Reese John | $302,929 | |
| Previous Owner | Leverette Clifford C | $75,000 | |
| Previous Owner | Leverette Clifford C | $61,900 | |
| Previous Owner | Clifford Leverette | $62,000 |
Property History
| Date | Event | Price | Change | Sq Ft Price |
|---|---|---|---|---|
| 08/12/2022 08/12/22 | Sold | $299,900 | 0.0% | $213 / Sq Ft |
| 07/02/2022 07/02/22 | Pending | -- | -- | -- |
| 06/24/2022 06/24/22 | Price Changed | $299,900 | -3.2% | $213 / Sq Ft |
| 06/23/2022 06/23/22 | Price Changed | $309,900 | +3.3% | $220 / Sq Ft |
| 06/23/2022 06/23/22 | For Sale | $299,900 | 0.0% | $213 / Sq Ft |
| 06/17/2022 06/17/22 | Pending | -- | -- | -- |
| 06/15/2022 06/15/22 | For Sale | $299,900 | -- | $213 / Sq Ft |
Tax History Compared to Growth
Tax History
| Year | Tax Paid | Tax Assessment Tax Assessment Total Assessment is a certain percentage of the fair market value that is determined by local assessors to be the total taxable value of land and additions on the property. | Land | Improvement |
|---|---|---|---|---|
| 2024 | $924 | $39,725 | $11,700 | $28,025 |
| 2023 | $924 | $39,725 | $11,700 | $28,025 |
| 2022 | $924 | $39,725 | $11,700 | $28,025 |
| 2021 | $781 | $39,725 | $11,700 | $28,025 |
| 2020 | $609 | $39,725 | $11,700 | $28,025 |
| 2019 | $609 | $22,900 | $5,625 | $17,275 |
| 2018 | $586 | $22,900 | $5,625 | $17,275 |
| 2017 | $586 | $22,900 | $5,625 | $17,275 |
| 2016 | $577 | $22,900 | $5,625 | $17,275 |
| 2015 | $577 | $22,900 | $5,625 | $17,275 |
| 2014 | $580 | $25,572 | $0 | $0 |
Agents Affiliated with this Home
-
Jeff Hicks

Seller's Agent in 2022
Jeff Hicks
BHGRE Heritage Group
(931) 224-3630
90 Total Sales
-
David Bradford

Seller Co-Listing Agent in 2022
David Bradford
BHGRE Heritage Group
(931) 224-3900
106 Total Sales
-
CHARLES SISCO
C
Buyer's Agent in 2022
CHARLES SISCO
Compass
(615) 642-2799
11 Total Sales
Map
Source: Realtracs
MLS Number: 2397708
APN: 027-006.02
- 163 Bryant Rd
- 160 Osteen Ln
- 500 Old Pencil Mill Rd
- 219 Unionville-Chapel Hill Rd
- 217 Unionville-Chapel Hill Rd
- 215 Unionville-Chapel Hill Rd
- 2121 Halls Mill Rd
- 2123 Halls Mill Rd
- 2125 Halls Mill Rd
- 124 Sub Station Rd
- 101 Old Pencil Mill Rd
- 110 Broomsage Cir
- 113 N Fork Dr
- 3425 Hopkins Bridge Rd
- 0 Unionville Rd
- 116 Stammer Farms Blvd
- 321 Ryan Rd
- 123 Stammer Farms Blvd
- 532 Renee Way
- 301 Harper Landing Unit 301
- 490 Cedar Grove Rd
- 498 Cedar Grove Rd
- 493 Cedar Grove Rd
- 495 Cedar Grove Rd
- 401 Buzzard Roost Rd
- 470 Cedar Grove Rd
- 402 Buzzard Roost Rd
- 363 Buzzard Roost Rd
- 595 Cedar Grove Rd
- 358 Buzzard Roost Rd
- 355 Buzzard Roost Rd
- 359 Buzzard Roost Rd
- 165 Bryant Rd
- 343 Buzzard Roost Rd
- 598 Cedar Grove Rd
- 1 Cedar Grove Rd
- 175 Bryant Rd
- 342 Buzzard Roost Rd
- 0 Carlton Rd Unit 1842478
- 0 Carlton Rd
