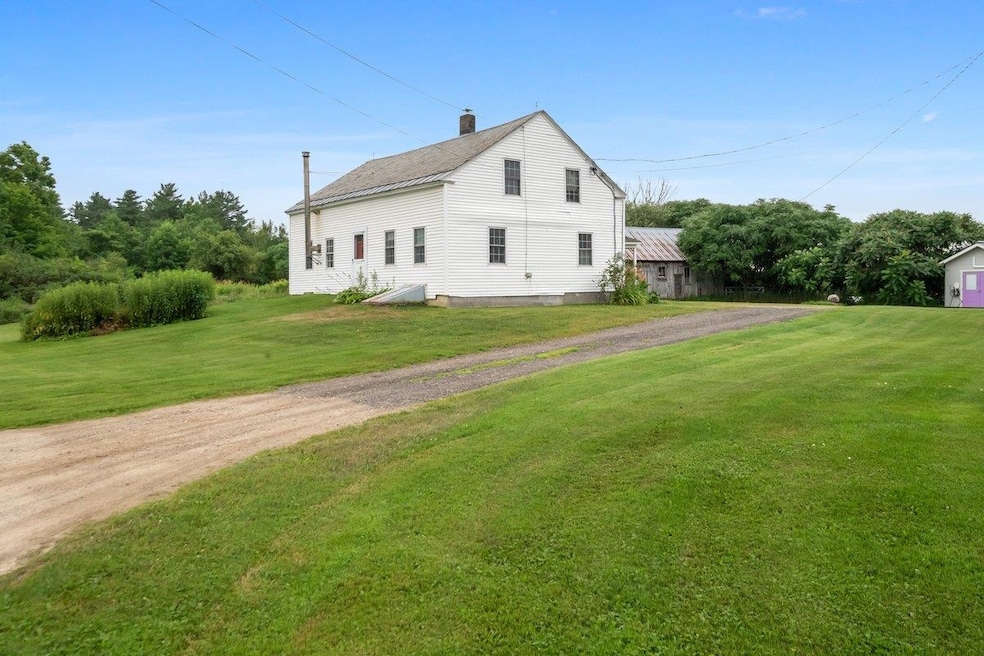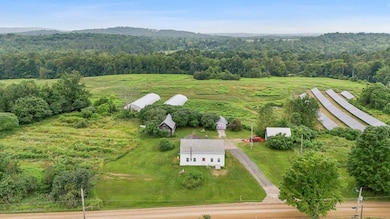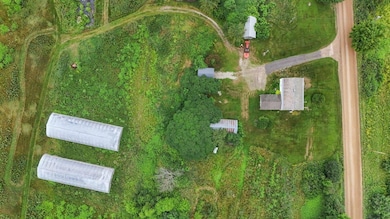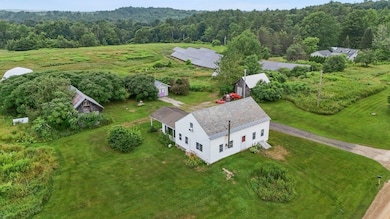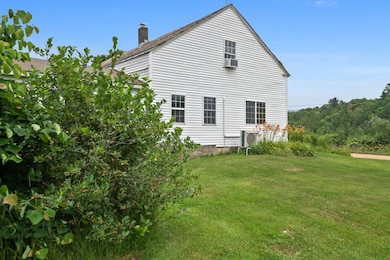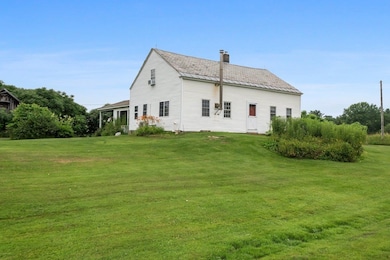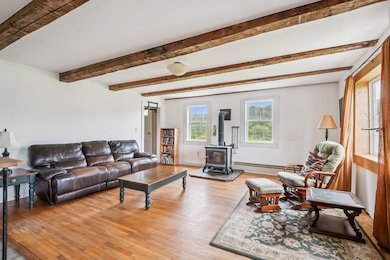490 Delorm Rd Brandon, VT 05733
Estimated payment $2,719/month
Highlights
- Barn
- Greenhouse
- Wood Flooring
- Otter Creek Academy at Leicester Sudbury & Whiting Rated 10
- 42 Acre Lot
- Farmhouse Style Home
About This Home
Rise to the hum of possibility on 42 acres of untamed Leicester land, where this bold farmhouse dares you to redefine rural living. Inside, weathered beams pulse with character, blending seamlessly with a sleek, custom-renovated bathroom that pops with personality. Three bedrooms provide a haven, with room upstairs to craft a second bath for ease. Out back, two rugged barns beg for livestock or your wildest DIY dreams, while a sugarhouse and a high-tech outbuilding—wired with water, power, and a heat pump—ignite ideas of a bustling farm hub or a sunlit creative studio. Optional greenhouses stand ready to fuel a veggie dynasty or a floral empire, with an electric car charger to keep your green game strong. Roam the vast fields, chase epic Vermont sunsets that blaze in scarlet and amber, or crash on a camping platform under a star-drenched sky. Minutes from Middlebury and Brandon’s vibrant downtowns, dive into quirky cafes, killer eats, and local shops, with Rutland’s buzz just a quick drive away. Lake Dunmore and nearby trails call for kayaking, swimming, or gritty hikes. Amped up with new 200-amp service, fresh plumbing, and cutting-edge heat pumps, this place is built for dreamers. Showings begin 7/19.
Home Details
Home Type
- Single Family
Est. Annual Taxes
- $3,356
Year Built
- Built in 1795
Lot Details
- 42 Acre Lot
- Rural Setting
- Open Lot
- Lot Has A Rolling Slope
- Garden
- Property is zoned Residential/Agricultural
Home Design
- Farmhouse Style Home
- Wood Frame Construction
- Slate Roof
Interior Spaces
- Property has 1 Level
- Woodwork
- Natural Light
- Combination Kitchen and Living
- Dining Area
- Basement
- Interior Basement Entry
- Fire and Smoke Detector
- Laundry on main level
Kitchen
- Electric Range
- Range Hood
- Dishwasher
Flooring
- Wood
- Vinyl Plank
Bedrooms and Bathrooms
- 3 Bedrooms
- 1 Full Bathroom
Parking
- Electric Vehicle Home Charger
- Gravel Driveway
Eco-Friendly Details
- Green Energy Fireplace or Wood Stove
Outdoor Features
- Greenhouse
- Outdoor Storage
- Outbuilding
Schools
- Otter Creek Academy Elementary School
- Otter Valley High Middle School
- Otter Valley Uhsd #8 High School
Farming
- Barn
- Pasture
Utilities
- Mini Split Air Conditioners
- Baseboard Heating
- Heating System Uses Oil
- 200+ Amp Service
- Drilled Well
- Septic Tank
- Private Sewer
- Leach Field
- Phone Available
- Cable TV Available
Map
Home Values in the Area
Average Home Value in this Area
Tax History
| Year | Tax Paid | Tax Assessment Tax Assessment Total Assessment is a certain percentage of the fair market value that is determined by local assessors to be the total taxable value of land and additions on the property. | Land | Improvement |
|---|---|---|---|---|
| 2024 | $6,273 | $265,700 | $151,200 | $114,500 |
| 2023 | $5,038 | $265,700 | $151,200 | $114,500 |
| 2022 | $4,552 | $265,700 | $151,200 | $114,500 |
| 2021 | $4,592 | $265,700 | $151,200 | $114,500 |
| 2020 | $4,486 | $261,800 | $147,300 | $114,500 |
| 2019 | $0 | $264,300 | $177,800 | $86,500 |
| 2018 | $4,137 | $264,300 | $177,800 | $86,500 |
| 2017 | $4,122 | $264,300 | $177,800 | $86,500 |
| 2016 | $4,122 | $264,300 | $177,800 | $86,500 |
| 2015 | -- | $1,281 | $0 | $0 |
| 2014 | -- | $2,134 | $0 | $0 |
| 2013 | -- | $2,129 | $0 | $0 |
Property History
| Date | Event | Price | List to Sale | Price per Sq Ft |
|---|---|---|---|---|
| 12/31/2025 12/31/25 | Pending | -- | -- | -- |
| 11/06/2025 11/06/25 | Price Changed | $475,000 | -4.8% | $233 / Sq Ft |
| 10/05/2025 10/05/25 | Price Changed | $499,000 | 0.0% | $244 / Sq Ft |
| 10/05/2025 10/05/25 | For Sale | $499,000 | -3.1% | $244 / Sq Ft |
| 08/14/2025 08/14/25 | Off Market | $515,000 | -- | -- |
| 07/13/2025 07/13/25 | For Sale | $515,000 | -- | $252 / Sq Ft |
Purchase History
| Date | Type | Sale Price | Title Company |
|---|---|---|---|
| Interfamily Deed Transfer | -- | -- | |
| Deed | -- | -- | |
| Deed | -- | -- | |
| Deed | -- | -- | |
| Deed | $265,000 | -- |
Source: PrimeMLS
MLS Number: 5051309
APN: 345-107-10456
- Lots 4-9 Fern Lake Rd
- 0 Fox Rd Unit 5060663
- 22 Middle Rd
- 0 Forest Dale Rd Unit 5061090
- 119 Town Farm Rd
- 884 Prospect St
- 29 Mount Pleasant Dr
- 6 Sunset Dr
- 24 Gap Rd
- 538 Basin Rd
- 335 Grove St
- 19 River St
- 3 Rossiter St
- 31 Franklin St
- 1066 Country Club Rd
- 56 Franklin St
- 51 Crane View Dr
- 0 Lake Dunmore Rd
- 900 Pearl St
- 1041 Smead Rd
Ask me questions while you tour the home.
