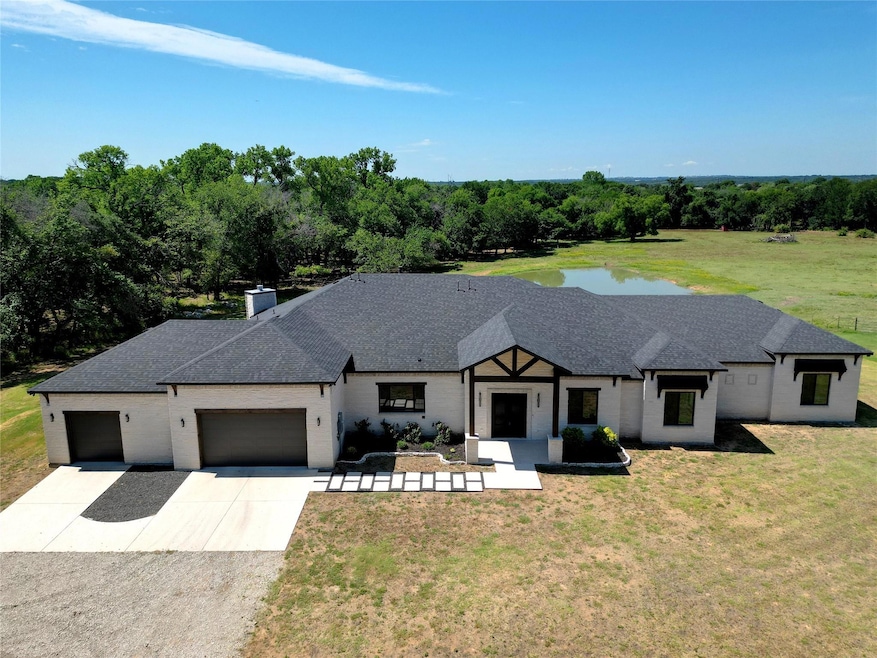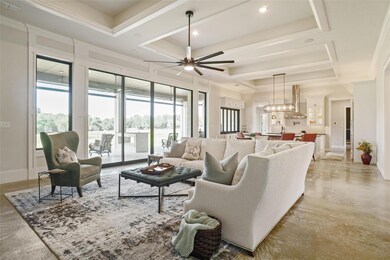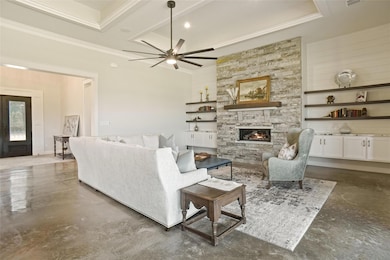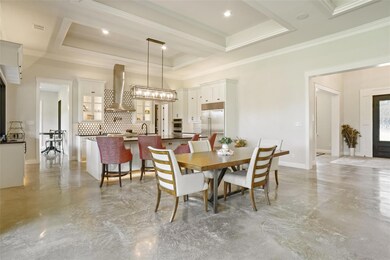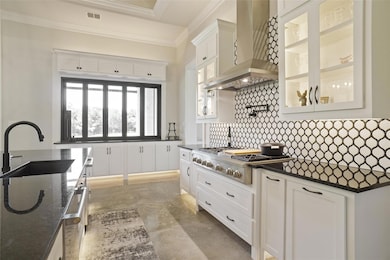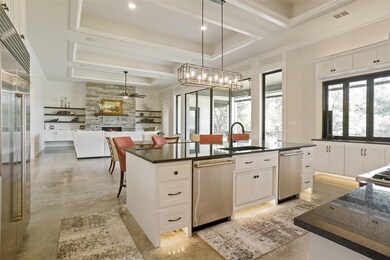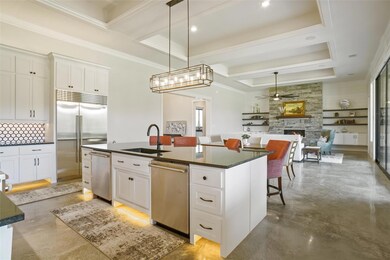
Highlights
- Horses Allowed On Property
- RV Parking in Community
- Built-In Refrigerator
- RV Access or Parking
- Commercial Range
- Open Floorplan
About This Home
As of February 2025COUNTRY OASIS LOCATED ON 1.5 HEAVILY WOODED, PRIVATE ACRES W-POND VIEW*UPSCALE COUNTRY LIVING W-QUIET, PRIVATE SECLUSION*SHOWS LIKE NEW*BUILT 2022*BARELY LIVED IN*3959 SQ FT LIVING*OUTDOOR IS 1443 SQ FT, GARAGE IS 1,022 SQ FT W-DRIVE-THRU DOOR*2 OUTDOOR FIREPLACES & 38 X 16 PATIO*HIGH END FINISHES*POLISHED CONCRETE SHINES LIKE MARBLE*ANDERSON WINDOWS, KC-KANSAS CITY METAL DOORS, FRONT & BACK DOORS OPEN*ELECTRONIC SCREENS*PERFECTLY FOR SEPARATE GUEST SUITE FOR MULTI GENERATIONAL LIVING*OPEN FLOOR PLAN W-GREAT RM LINEAR FIREPLACE & CUSTOM BUILT-INS*NO HOA*STUDY*MEDIA*BAR RM*3 BED*3 BATHS*SEPTIC*CITY WATER*PLUMBED FOR WELL*ONE STORY*RV HOOKUPS*GOURMET KITCHEN W-ALL MONOGRAM APPLIANCES, SUB ZERO, 2 DISHWASHERS, HUGE UTILITY-MUD RM W-SHOWER*KC ACCORDION KITCHEN WINDOW FOR OPEN AIR LIVING*HORSES PERMITTED*ADDITIONAL ACREAGE AVAILABLE FOR SALE*22 MILES TO FORT WORTH STOCKYARDS, 24 MILES TO DOWNTOWN FORT WORTH*SEE AMENITIES ROOM-BY-ROOM DESCRIPTION, 360 & DRONE VIDEO SET TO MUSIC
Last Agent to Sell the Property
Keller Williams Realty Brokerage Phone: 817-994-7152 License #0400242 Listed on: 07/09/2024

Home Details
Home Type
- Single Family
Year Built
- Built in 2022
Lot Details
- 1.5 Acre Lot
- Cul-De-Sac
- Barbed Wire
- Many Trees
- Large Grassy Backyard
Parking
- 3 Car Attached Garage
- Inside Entrance
- Front Facing Garage
- Garage Door Opener
- Drive Through
- Driveway
- Additional Parking
- RV Access or Parking
Home Design
- Contemporary Architecture
- Traditional Architecture
- Brick Exterior Construction
- Pillar, Post or Pier Foundation
- Slab Foundation
- Shingle Roof
- Composition Roof
- Stone Siding
Interior Spaces
- 3,959 Sq Ft Home
- 1-Story Property
- Open Floorplan
- Home Theater Equipment
- Sound System
- Wired For A Flat Screen TV
- Built-In Features
- Dry Bar
- Ceiling Fan
- Chandelier
- Decorative Lighting
- Wood Burning Stove
- Double Sided Fireplace
- Wood Burning Fireplace
- Heatilator
- Circulating Fireplace
- Fireplace With Glass Doors
- Fireplace Features Blower Fan
- Fireplace Features Masonry
- Gas Fireplace
- Propane Fireplace
- Shades
- Family Room with Fireplace
- 3 Fireplaces
- Great Room with Fireplace
- Concrete Flooring
Kitchen
- Convection Oven
- Electric Oven
- Commercial Range
- Built-In Gas Range
- Indoor Grill
- Commercial Grade Vent
- Built-In Refrigerator
- Ice Maker
- Dishwasher
- Kitchen Island
- Granite Countertops
- Disposal
Bedrooms and Bathrooms
- 3 Bedrooms
- Walk-In Closet
- In-Law or Guest Suite
- 3 Full Bathrooms
- Double Vanity
Laundry
- Laundry in Utility Room
- Full Size Washer or Dryer
- Laundry Chute
- Washer and Gas Dryer Hookup
Home Security
- Carbon Monoxide Detectors
- Fire and Smoke Detector
Accessible Home Design
- Accessible Bathroom
- Accessible Bedroom
- Accessible Kitchen
- Accessibility Features
- Accessible Doors
- Accessible Entrance
- Smart Technology
Eco-Friendly Details
- ENERGY STAR/ACCA RSI Qualified Installation
- ENERGY STAR Qualified Equipment for Heating
Outdoor Features
- Wrap Around Porch
- Screened Patio
- Outdoor Fireplace
- Fire Pit
Schools
- Reno Elementary School
- Springtown Middle School
- Springtown High School
Horse Facilities and Amenities
- Horses Allowed On Property
Utilities
- Central Heating and Cooling System
- Co-Op Electric
- Propane
- Water Filtration System
- Tankless Water Heater
- Gas Water Heater
- Water Purifier
- Fuel Tank
- Aerobic Septic System
- High Speed Internet
- Cable TV Available
Community Details
- Ladybird Estates Subdivision
- RV Parking in Community
Listing and Financial Details
- Tax Lot 2
- Assessor Parcel Number R000124911
Similar Homes in Azle, TX
Home Values in the Area
Average Home Value in this Area
Property History
| Date | Event | Price | Change | Sq Ft Price |
|---|---|---|---|---|
| 02/03/2025 02/03/25 | Sold | -- | -- | -- |
| 12/27/2024 12/27/24 | Pending | -- | -- | -- |
| 09/16/2024 09/16/24 | Price Changed | $849,000 | -5.6% | $214 / Sq Ft |
| 07/09/2024 07/09/24 | For Sale | $899,000 | -- | $227 / Sq Ft |
Tax History Compared to Growth
Agents Affiliated with this Home
-
Sharon Hodnett

Seller's Agent in 2025
Sharon Hodnett
Keller Williams Realty
(817) 329-8850
310 Total Sales
-
Andre' Kocher

Buyer's Agent in 2025
Andre' Kocher
Keller Williams Realty-FM
(469) 240-2058
728 Total Sales
Map
Source: North Texas Real Estate Information Systems (NTREIS)
MLS Number: 20667532
- 979 E Barry St
- 975 E Barry St
- 955 Tiffany St
- TBD W Browder Cir
- 1156 Horizon Trace Dr
- 110 Tiffany Ct
- 1060 Forest Oaks St
- TBD Harris Rd
- 1153 Horizon Trace Dr
- 1141 Horizon Trace Dr
- 1300 Tiffany St
- 1109 Quail Run
- 656 Truman Cir
- 1109 Miller Rd
- 2000 Donna Ct
- 1001 Katie Ct
- 541 Cornerstone Ave
- 537 Cornerstone Ave
- 1055 Miller Rd
- 518 Cornerstone Ave
