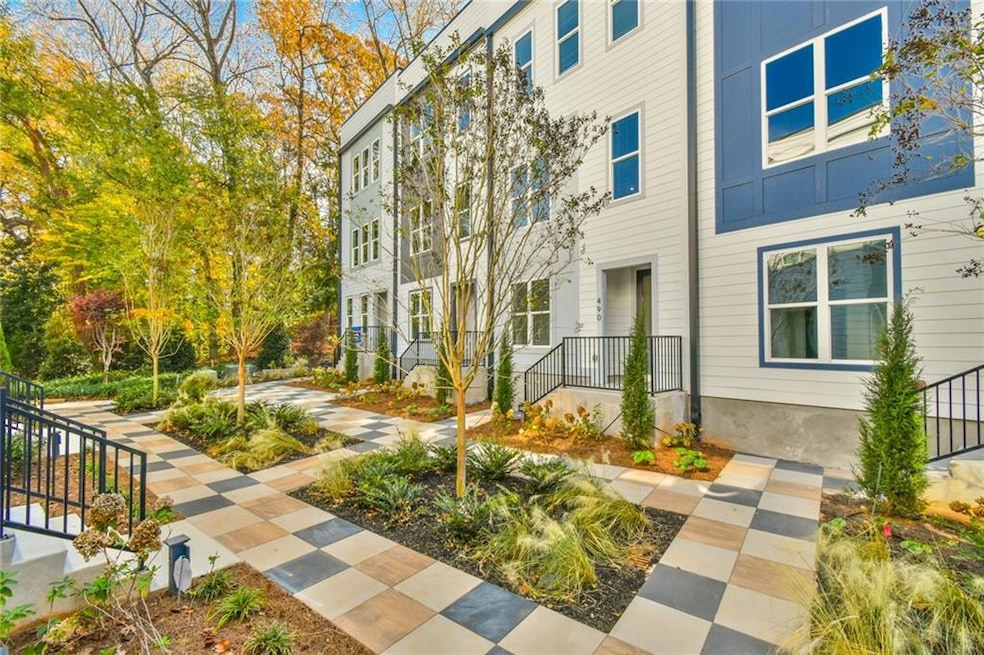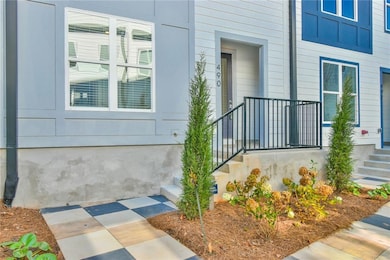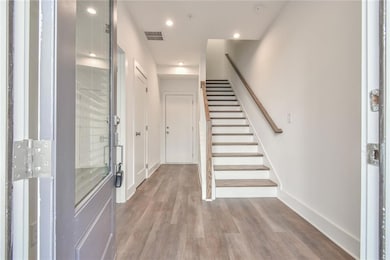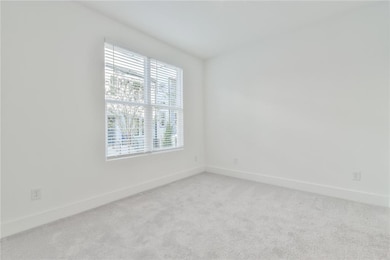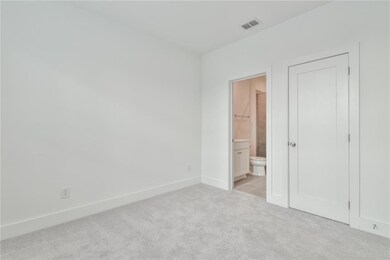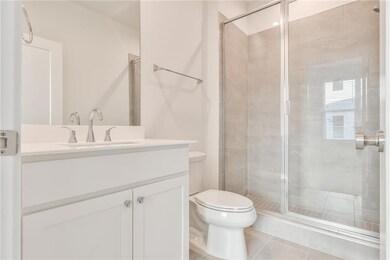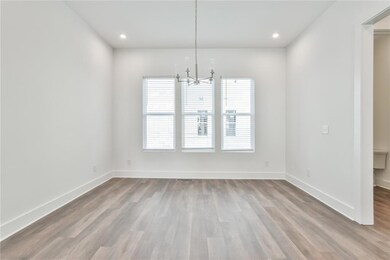490 Harmony Terrace NW Atlanta, GA 30318
Loring Heights NeighborhoodHighlights
- Open-Concept Dining Room
- Rooftop Deck
- Property is near public transit
- North Atlanta High School Rated A
- City View
- Loft
About This Home
Newly Built 4-Bed Townhouse with Rooftop Patio & Private En-Suites! Be the first to live in this extraordinary, brand-new 4-bedroom, 4.5-bathroom residence located within the highly sought-after 568 West Community. This luxury townhouse is engineered for modern living, providing unprecedented space, and natural light. The expansive main floor is truly the heart of the home, defined by oversized, large windows that flood the entire space with spectacular natural light from morning to evening. The area flows seamlessly into the kitchen, creating an entertainer's dream. A stunning modern, open-concept kitchen features high-end, designer cabinetry, a full suite of stainless steel appliances, and is centered around a massive oversized kitchen island—ideal for hosting, casual dining, and meal preparation. Four Private En-Suite Retreats: Enjoy the ultimate in personal space. Every spacious bedroom functions as a private sanctuary, complete with its own designer-finished en-suite bathroom featuring modern tilework, premium fixtures, and ample storage space. Exclusive Rooftop Patio: Experience indoor/outdoor living with your own secluded rooftop patio. This is the perfect space for evening cocktails, weekend grilling, or simply relaxing with breathtaking views above the community. Convenient Private Parking: Includes a private 2-car garage providing secure, direct access to the home, complete with a dedicated EV charging station for sustainable commuting. Location less than a mile from Atlantic Station with popular shopping and dining destinations. Nestled away from the main road while just moments from all that Atlanta has to offer
Townhouse Details
Home Type
- Townhome
Year Built
- Built in 2025
Lot Details
- 5,663 Sq Ft Lot
- Two or More Common Walls
- Landscaped
Parking
- 2 Car Garage
Home Design
- Composition Roof
- Cement Siding
Interior Spaces
- 2,540 Sq Ft Home
- 3-Story Property
- Ceiling height of 9 feet on the lower level
- Electric Fireplace
- Awning
- Window Treatments
- Entrance Foyer
- Open-Concept Dining Room
- Loft
- City Views
- Laundry on upper level
Kitchen
- Open to Family Room
- Electric Range
- Range Hood
- Microwave
- Dishwasher
- Kitchen Island
- White Kitchen Cabinets
- Disposal
Flooring
- Carpet
- Luxury Vinyl Tile
Bedrooms and Bathrooms
- Split Bedroom Floorplan
- Walk-In Closet
- Dual Vanity Sinks in Primary Bathroom
- Shower Only
Home Security
Outdoor Features
- Rooftop Deck
Location
- Property is near public transit
- Property is near schools
- Property is near shops
Schools
- Cascade Elementary School
- Martin L. King Jr. Middle School
- Maynard Jackson High School
Utilities
- Central Heating and Cooling System
- Electric Water Heater
- High Speed Internet
- Phone Available
- Cable TV Available
Listing and Financial Details
- Security Deposit $4,000
- 12 Month Lease Term
- $75 Application Fee
Community Details
Overview
- Property has a Home Owners Association
- Application Fee Required
- 568 West Subdivision
Recreation
- Trails
Pet Policy
- Call for details about the types of pets allowed
Security
- Carbon Monoxide Detectors
- Fire and Smoke Detector
Map
Source: First Multiple Listing Service (FMLS)
MLS Number: 7682326
- 505 Motivation Cir NW
- 507 Motivation Cir NW
- 508 Motivation Cir NW
- 509 Motivation Cir NW
- 2300 Mockernut Trail SE
- 2320 Mockernut Trail SE
- 2324 Mockernut Trail SE
- 2716 Chestnut Willow Walk SE
- 486 Harmony Terrace
- 515 Motivation Cir NW
- 519 Motivation Cir NW
- 498 Harmony Terrace
- 533 Trabert Ave NW
- 1471 Hawthorne Ave NW
- 488 Deering Rd NW
- 450 Plateau Place NW
- 521 Whitlox Rd NW
- 433 Trabert Ave NW
- 430 Hascall Rd NW
- 1469 Pine St NW
- 517 Motivation Cir NW
- 550 Deering Rd NW
- 1390 Northside Dr
- 464 Bishop St NW
- 464 Bishop St NW Unit 510
- 464 Bishop St NW Unit 1-301
- 464 Bishop St NW Unit 1-625
- 1517 Cobalt Dr NW
- 552 Ember Ln NW
- 400 NW Bishop St
- 499 Northside Cir NW
- 391 17th St NW
- 500 Northside Dr SW
- 1603 Tallulah St NW
- 450 16th St NW
- 470 16th St NW Unit ID1328016P
- 470 16th St NW
- 401 16th St NW Unit 1463
- 1611 Tallulah St NW
- 555 14th St NW Unit ID1335083P
