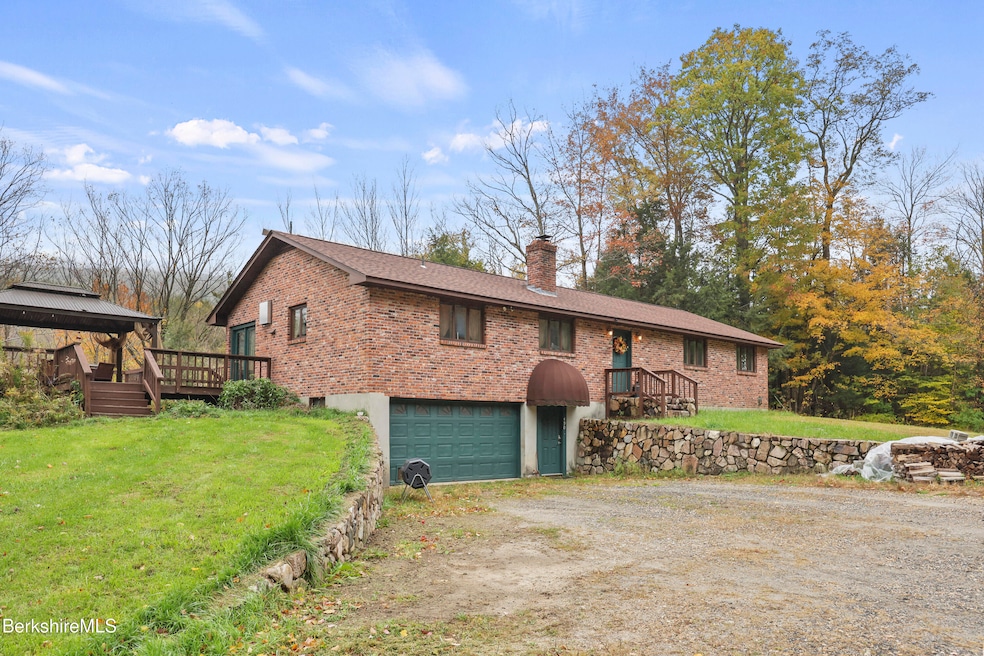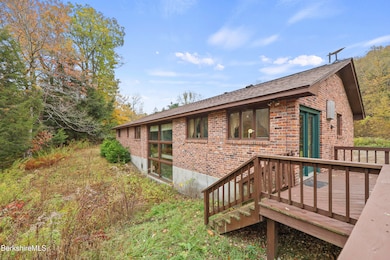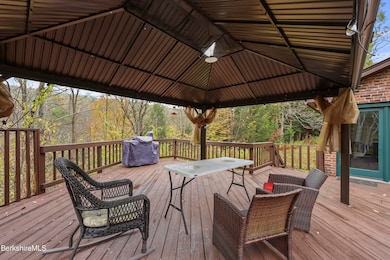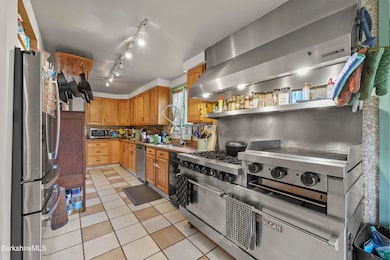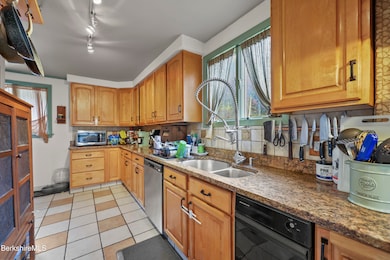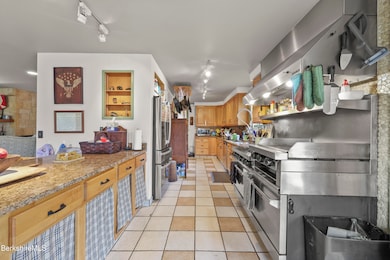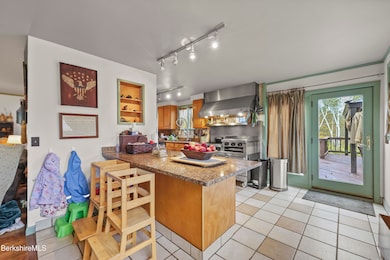490 Kirchner Rd Dalton, MA 01226
Estimated payment $3,566/month
Highlights
- 240,451 Sq Ft lot
- Deck
- Granite Countertops
- View of Hills
- Wood Flooring
- Fireplace
About This Home
Nestled on a serene private 5.52 -acre lot with a picturesque brook running through, this beautifully updated brick ranch offers the perfect blend of comfort, style, and nature. Located in desirable Dalton, this home features 4 spacious bedrooms with a versatile office space ideal for remote work -- and 2 full bathrooms. Step into the heart of the home with a chef's kitchen with stunning granite countertops, ideal for cooking and entertaining. Recent updates include a new roof (2018), new furnace (2025) and fresh paint throughout, giving the home a warm, bright and welcoming feel. The finished lower level provides a generous family room perfect for gatherings with a wood burning fireplace insert, along with laundry hookups and a two-car garage tucked beneath the house.
Listing Agent
ASHMERE REALTY, INC. Brokerage Phone: 413-655-0003 License #9568298 Listed on: 10/16/2025
Open House Schedule
-
Saturday, November 29, 202510:30 am to 12:00 pm11/29/2025 10:30:00 AM +00:0011/29/2025 12:00:00 PM +00:00Come see this beautiful Dalton home during our Open House. 📅Saturday, November 29th🕑10:30am - 12:00 pm📍490 Kirchner Rd, Dalton, MassachusettsDont miss the chance to tour this charming property and imagine yourself livin g here. Come discover your dream homewed love to welcome you!Add to Calendar
Home Details
Home Type
- Single Family
Est. Annual Taxes
- $7,306
Year Built
- 1969
Lot Details
- 5.52 Acre Lot
- Lot Dimensions are 363.6 x 805.9
- Privacy
Home Design
- Updated or Remodeled
- Brick Exterior Construction
- Wood Frame Construction
- Asphalt Shingled Roof
Interior Spaces
- 3,087 Sq Ft Home
- Fireplace
- Views of Hills
Kitchen
- Range
- Dishwasher
- Granite Countertops
Flooring
- Wood
- Concrete
- Ceramic Tile
Bedrooms and Bathrooms
- 4 Bedrooms
- 2 Full Bathrooms
Laundry
- Dryer
- Washer
Partially Finished Basement
- Walk-Out Basement
- Interior Basement Entry
- Garage Access
Parking
- 2 Car Attached Garage
- Automatic Garage Door Opener
- Off-Street Parking
Outdoor Features
- Deck
- Outbuilding
Schools
- Craneville Elementary School
- Nessacus Regional Middle School
- Wahconah Regional High School
Utilities
- Forced Air Heating and Cooling System
- Furnace
- Heating System Uses Oil
- Water Treatment System
- Well
- Drilled Well
- Electric Water Heater
- Cable TV Available
Map
Home Values in the Area
Average Home Value in this Area
Tax History
| Year | Tax Paid | Tax Assessment Tax Assessment Total Assessment is a certain percentage of the fair market value that is determined by local assessors to be the total taxable value of land and additions on the property. | Land | Improvement |
|---|---|---|---|---|
| 2025 | $7,306 | $403,000 | $100,700 | $302,300 |
| 2024 | $8,536 | $469,000 | $95,400 | $373,600 |
| 2023 | $8,035 | $417,600 | $87,400 | $330,200 |
| 2022 | $7,773 | $374,800 | $87,400 | $287,400 |
| 2021 | $2,396 | $356,400 | $82,600 | $273,800 |
| 2020 | $4,969 | $244,900 | $82,600 | $162,300 |
| 2019 | $2,283 | $260,900 | $98,600 | $162,300 |
| 2018 | $5,446 | $270,900 | $114,800 | $156,100 |
| 2017 | $5,317 | $270,900 | $114,800 | $156,100 |
| 2016 | $5,318 | $270,900 | $114,800 | $156,100 |
| 2015 | $5,251 | $269,700 | $114,800 | $154,900 |
Property History
| Date | Event | Price | List to Sale | Price per Sq Ft | Prior Sale |
|---|---|---|---|---|---|
| 10/30/2025 10/30/25 | Price Changed | $560,000 | -2.6% | $181 / Sq Ft | |
| 10/16/2025 10/16/25 | For Sale | $575,000 | +43.8% | $186 / Sq Ft | |
| 06/09/2023 06/09/23 | Sold | $400,000 | 0.0% | $171 / Sq Ft | View Prior Sale |
| 06/05/2023 06/05/23 | Pending | -- | -- | -- | |
| 04/08/2023 04/08/23 | For Sale | $400,000 | -- | $171 / Sq Ft |
Purchase History
| Date | Type | Sale Price | Title Company |
|---|---|---|---|
| Quit Claim Deed | -- | None Available | |
| Deed | $155,000 | -- | |
| Deed | $152,000 | -- | |
| Deed | $174,000 | -- |
Mortgage History
| Date | Status | Loan Amount | Loan Type |
|---|---|---|---|
| Previous Owner | $351,000 | No Value Available |
Source: Berkshire County Board of REALTORS®
MLS Number: 248027
APN: DALT-000235-000000-000023
- 240 Kirchner Rd
- 0 Dalton Division Rd
- 26 Leona Dr
- 387 Dalton Division Rd
- 989 Williams St
- 932 Williams St
- 171 Pine Grove Dr
- 4 Filomena Dr
- 171 Harryel St
- 304 Dalton Division Rd
- 59 Joan Dr
- 100 Elaine Dr
- 13 Pleasantview Dr
- 68 Brookside Dr
- 189 Doreen St
- 18 Pleasantview Dr
- 787 Williams St
- 80 Mcintosh Dr
- 1106 South St
- 1994 East St
- 284 Dalton Division Rd
- 21 Downing III
- 20 Allessio St Unit 20
- 701 Main St Unit Fl 2
- 305 Springside Ave
- 5 Whipple St
- 105 Parker St Unit 3
- 83 Sadler Ave Unit 83 sadler
- 6 Cherry St Unit 6A
- 241 Second St
- 10 Wendell Avenue Extension
- 20 Bank Row
- 7 West St
- 324 North St
- 34 Depot St
- 113 West St
- 81 Linden St
- 44 Robbins Ave
- 44 Robbins Ave
- 44 Robbins Ave
