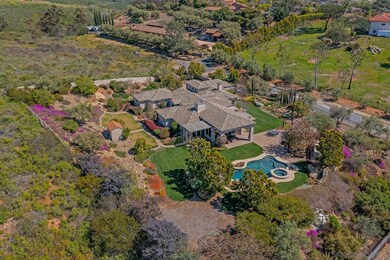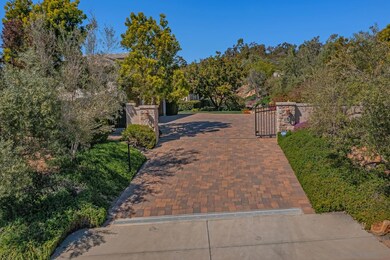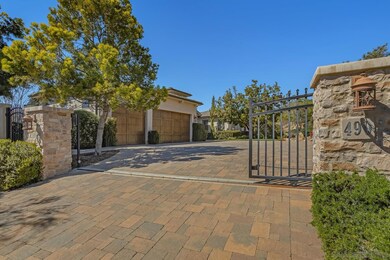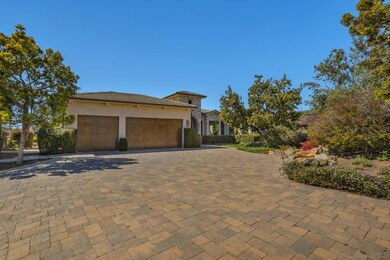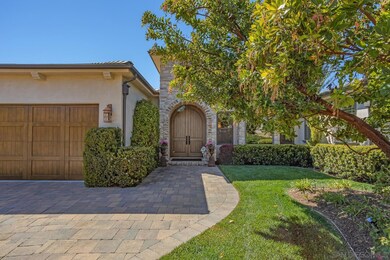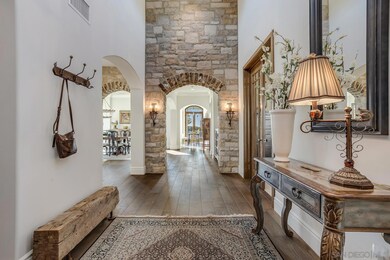
490 Latigo Row Encinitas, CA 92024
La Costa Canyon NeighborhoodHighlights
- Pool and Spa
- Panoramic View
- 2.03 Acre Lot
- Olivenhain Pioneer Elementary Rated A
- Gated Community
- Open Floorplan
About This Home
As of May 2023Magnificent Custom French Country Farmhouse nestled in the Hills of Olivenhain. Exquisite High-end Materials, Fixtures and Finishes throughout. Stone Walls, French Oak wide-plank flooring with massive, reclaimed wood beams as you enter. Top-of-the-Line Chef’s Dream Kitchen: 48” Stove & Subzero Refrig; 2 Massive Islands, 2 Dishwashers, 12’ Vaulted Ceilings. Stone Flooring in Kitchen & Baths: Antique Limestone; Travertine & Calcutta Marble. Restoration Hardware Lighting Fixtures & Fans. The Outdoor Extravaganza features Full Outdoor Kitchen; Huge Fireplace & outdoor TV, Salt-Water Pebble Tech Pool, meandering pathways through mature landscape. Room for Horses. Includes approved plans for 794 SF ADU over garage. This Custom home was designed and built as Sellers’ forever home. Every room is oversized and was built with the finest materials. Once in the Foyer, on the left, the Hearth Room and adjoining Dining Room beckon with matching Stone Walls. On the right is the stately Office/Bedroom with ensuite. At the back, the Huge Chef’s Kitchen boasts of 48” 6+ Burner Thermador Stove, 48” Subzero Refrig, Warming Drawer, Steamer-Microwave, 2 Massive Islands, 2 Dishwashers, 2 Farm Sinks, with Antique Limestone Flooring, below 12’ Vaulted Ceilings. Attached oversized Family Room with giant fireplace and abundant southwest facing windows let the light pour into this Great Room. The Palatial Primary Suite offers the perfect respite: welcoming fireplace and private views of the pool & backyard landscaping; Ensuite with Calcutta Marble Floors, Free Sanding Copper Bathtub, Large Walk in Shower and Dual Walk in Closets. Two large secondary bedrooms connected via Jack and Jill Bathroom plus separate study room at the front. Plantation shutters or Sun Shades throughout. Private Outdoor Extravaganza features: Full Outdoor Kitchen with BBQ, Refrig, Burner, Sink; Huge Fireplace & TV; Salt-Water Pebble Tech Pool & Spa; and lush gardens, behind full fencing with room for Horses, a Vineyard, or just to play. City has approved plans for a 794 SF ADU above the garage. 1.5 Usable Acres plus ½ acre dedicated open space.
Last Agent to Sell the Property
Berkshire Hathaway HomeServices California Properties License #01870033 Listed on: 04/13/2023

Last Buyer's Agent
Zachary Cummins
Engel & Volkers Carlsbad License #02083898
Home Details
Home Type
- Single Family
Est. Annual Taxes
- $46,070
Year Built
- Built in 2013
Lot Details
- 2.03 Acre Lot
- Cul-De-Sac
- Private Streets
- Gated Home
- Property is Fully Fenced
- Level Lot
- Private Yard
HOA Fees
- $146 Monthly HOA Fees
Parking
- 3 Car Attached Garage
- Driveway
- Automatic Gate
Property Views
- Panoramic
- Mountain
Home Design
- Turnkey
- Concrete Roof
- Stucco Exterior
- Stone Exterior Construction
Interior Spaces
- 4,148 Sq Ft Home
- 1-Story Property
- Open Floorplan
- Built-In Features
- Beamed Ceilings
- Coffered Ceiling
- Tray Ceiling
- Cathedral Ceiling
- Ceiling Fan
- Recessed Lighting
- Formal Entry
- Family Room with Fireplace
- Great Room
- Dining Room with Fireplace
- 4 Fireplaces
- Formal Dining Room
- Home Office
- Library
- Bonus Room
- Storage Room
- Utility Room
- Attic Fan
Kitchen
- Breakfast Area or Nook
- Walk-In Pantry
- Double Oven
- Six Burner Stove
- Warming Drawer
- Microwave
- Dishwasher
- Kitchen Island
- Stone Countertops
- Disposal
Flooring
- Wood
- Carpet
- Stone
Bedrooms and Bathrooms
- 4 Bedrooms
- Fireplace in Primary Bedroom
- Walk-In Closet
- Jack-and-Jill Bathroom
- Low Flow Toliet
- Bathtub
- Low Flow Shower
Laundry
- Laundry closet
- Full Size Washer or Dryer
- Dryer
- Washer
Home Security
- Security System Owned
- Fire Sprinkler System
Eco-Friendly Details
- Sprinklers on Timer
Pool
- Pool and Spa
- Pebble Pool Finish
- In Ground Pool
- Gas Heated Pool
- Saltwater Pool
- Pool Equipment or Cover
Outdoor Features
- Covered patio or porch
- Outdoor Fireplace
- Shed
Schools
- Encinitas Union School District Elementary School
- San Dieguito High School District Middle School
- San Dieguito High School District
Utilities
- Zoned Heating and Cooling
- Vented Exhaust Fan
- Natural Gas Connected
- Separate Water Meter
- Gas Water Heater
- Multiple Phone Lines
- Cable TV Available
Listing and Financial Details
- Assessor Parcel Number 264-450-26-00
Community Details
Overview
- Association fees include common area maintenance, gated community
- Knightsbridge Country Association
Recreation
- Horse Trails
Security
- Gated Community
Ownership History
Purchase Details
Purchase Details
Home Financials for this Owner
Home Financials are based on the most recent Mortgage that was taken out on this home.Purchase Details
Home Financials for this Owner
Home Financials are based on the most recent Mortgage that was taken out on this home.Similar Homes in the area
Home Values in the Area
Average Home Value in this Area
Purchase History
| Date | Type | Sale Price | Title Company |
|---|---|---|---|
| Interfamily Deed Transfer | -- | None Available | |
| Grant Deed | $473,000 | Fidelity National Title | |
| Grant Deed | $1,100,000 | First American Title |
Mortgage History
| Date | Status | Loan Amount | Loan Type |
|---|---|---|---|
| Open | $200,001 | New Conventional | |
| Open | $550,000 | Construction | |
| Previous Owner | $300,000 | Unknown | |
| Previous Owner | $417,102 | Seller Take Back |
Property History
| Date | Event | Price | Change | Sq Ft Price |
|---|---|---|---|---|
| 05/22/2023 05/22/23 | Sold | $4,100,000 | +8.0% | $988 / Sq Ft |
| 04/19/2023 04/19/23 | Pending | -- | -- | -- |
| 04/13/2023 04/13/23 | For Sale | $3,795,000 | +702.3% | $915 / Sq Ft |
| 06/15/2012 06/15/12 | Sold | $473,000 | -28.2% | -- |
| 05/16/2012 05/16/12 | Pending | -- | -- | -- |
| 11/11/2011 11/11/11 | For Sale | $659,000 | -- | -- |
Tax History Compared to Growth
Tax History
| Year | Tax Paid | Tax Assessment Tax Assessment Total Assessment is a certain percentage of the fair market value that is determined by local assessors to be the total taxable value of land and additions on the property. | Land | Improvement |
|---|---|---|---|---|
| 2024 | $46,070 | $4,182,000 | $3,060,000 | $1,122,000 |
| 2023 | $19,640 | $1,696,273 | $594,604 | $1,101,669 |
| 2022 | $19,284 | $1,663,014 | $582,946 | $1,080,068 |
| 2021 | $18,969 | $1,630,407 | $571,516 | $1,058,891 |
| 2020 | $18,845 | $1,613,690 | $565,656 | $1,048,034 |
| 2019 | $18,488 | $1,582,050 | $554,565 | $1,027,485 |
| 2018 | $18,012 | $1,551,031 | $543,692 | $1,007,339 |
| 2017 | $17,719 | $1,520,620 | $533,032 | $987,588 |
| 2016 | $16,927 | $1,490,805 | $522,581 | $968,224 |
| 2015 | $16,496 | $1,468,413 | $514,732 | $953,681 |
| 2014 | $5,235 | $484,650 | $484,650 | $0 |
Agents Affiliated with this Home
-
Christie Horn

Seller's Agent in 2023
Christie Horn
Berkshire Hathaway HomeServices California Properties
(858) 775-9817
5 in this area
95 Total Sales
-
Z
Buyer's Agent in 2023
Zachary Cummins
Engel & Volkers Carlsbad
-
P
Seller's Agent in 2012
Phyllis Ramage
Bradley Talbert, Broker
Map
Source: San Diego MLS
MLS Number: 230006767
APN: 264-450-26
- 521 Latigo Row
- 3401 Adams Run
- 0 Fortuna Ranch Rd Unit 1 250026123
- 3537 Dove Hollow Rd
- 3451 Dove Hollow Rd
- 3881 Rancho Summit Dr
- 1735 Rancho Summit Dr
- 3306 Bumann Rd
- 3350 Bumann Rd
- 6320 Calle Ponte Bella
- 20858 Fortuna Del Sur
- 3551 Sitio Damasco
- 3331 Wildflower Valley Dr
- 1072 Wiegand St
- 18669 Via Catania
- 1203 Caminito Graciela
- 18441 Calle Tramonto
- 18486 Via Candela
- 6220 Calle Ponte Bella
- 6251 Calle Ponte Bella

