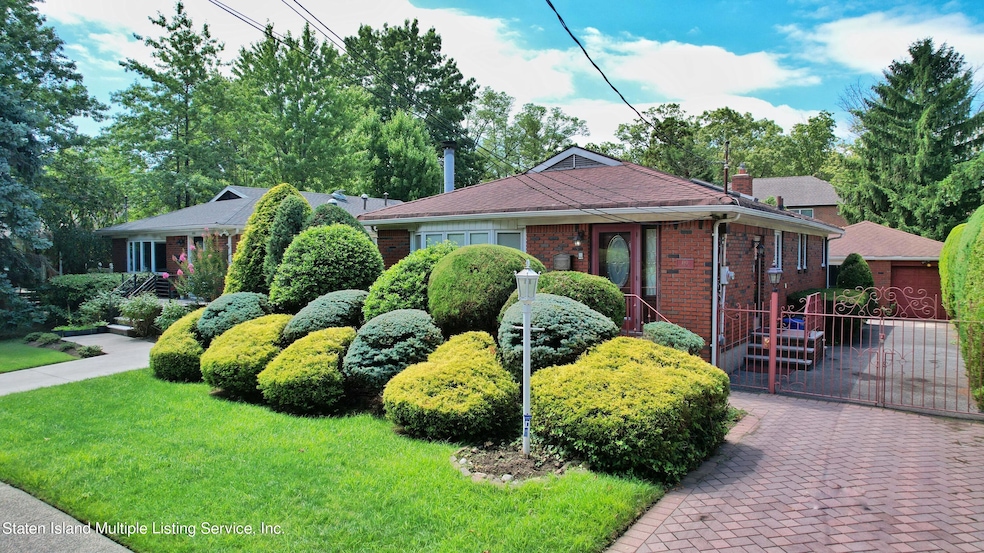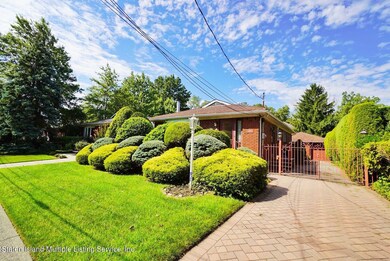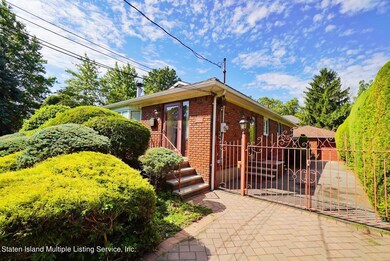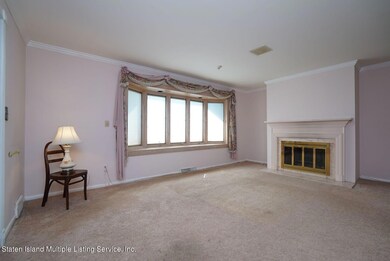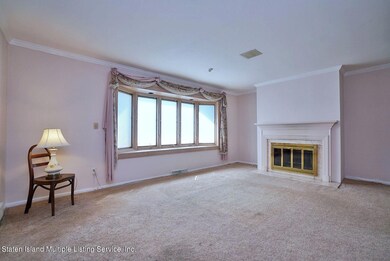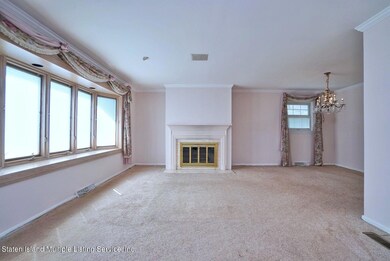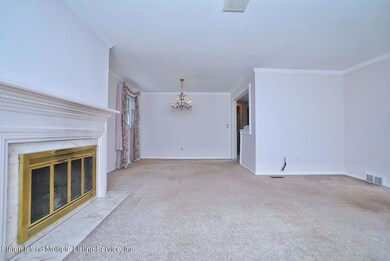
490 Steuben St Staten Island, NY 10305
Grasmere NeighborhoodHighlights
- Deck
- 1 Car Detached Garage
- Intercom
- L-Shaped Dining Room
- Eat-In Kitchen
- Wet Bar
About This Home
As of May 2025You will love this ''all brick'' spacious ranch with detached 1½ car garage and 3+car driveway, situated in renowned Grasmere area and close to the lovely, ''Cameron Club'' lake. Very private property (exceeding 5000 sq. ft.), fully gated and beautifully landscaped with a front and separate side entrance that leads to the kitchen. Convenient to bridge and transportation.
This home also features an entrance foyer with a guest closet and L-shaped Living room and dining room with a large bay window, custom marble fireplace, and crown moldings. Plenty of natural light makes this a cozy setting.
Quality Pella Windows throughout with encased blinds, real hardwood flooring under carpeting, crown moldings and tradition crystal door handles add to the character and charm of this home.
Updated eat-in kitchen features Corian countertops, custom tile flooring, wainscoting, and a skylight. Custom appliances include Bosch dishwasher and Jenn air refrigerator.
Large Master Bedroom, formerly two bedrooms, offers ''his and hers'' closets and sliding doors to a private deck and patio. Patio leads to a huge Florida/screen room for entertaining.
Updated Master Bath has floor to ceiling custom tile, brass and Kohler fixtures, heat lamp and lights in shower.
2nd or 3rd bedroom with double closets also has its own private ½ bath.
Finished basement has a, large wet bar, ½ bath and ample cedar closets for storage.
This home needs just a little TLC to appreciate all it has to offer. It is truly a place to call ''Home.''
Key Characteristics:
*All Brick Ranch
*1 ½ car garage
*Eligibility to join the lovely
''Cameron Club'' Lake Membership
*Custom Master Bath
*Huge Florida Room
Additional features:
Built-in sprinkler system
Water Fountain on patio
Blacktop driveway, pavers
Electric garage door opener
Cable ready
ADT Alarm system
Intercom system with cassette and radio
Gas line for BBQ connection
Last Agent to Sell the Property
Kling Real Estate, Ltd. License #30KL0431377 Listed on: 08/29/2022
Home Details
Home Type
- Single Family
Est. Annual Taxes
- $7,200
Year Built
- Built in 1950
Lot Details
- 5,243 Sq Ft Lot
- Lot Dimensions are 49x108.33
- Fenced
- Sprinkler System
- Back Yard
- Property is zoned R 2
Parking
- 1 Car Detached Garage
- Garage Door Opener
- Off-Street Parking
Home Design
- Brick Exterior Construction
Interior Spaces
- 1,248 Sq Ft Home
- 1-Story Property
- Wet Bar
- Living Room with Fireplace
- L-Shaped Dining Room
Kitchen
- Eat-In Kitchen
- Dishwasher
Bedrooms and Bathrooms
- 3 Bedrooms
- Primary Bathroom is a Full Bathroom
Laundry
- Dryer
- Washer
Home Security
- Home Security System
- Intercom
Outdoor Features
- Deck
- Patio
Utilities
- Forced Air Heating System
- Heating System Uses Natural Gas
- 220 Volts
Listing and Financial Details
- Legal Lot and Block 0048 / 03050
- Assessor Parcel Number 03050-0048
Ownership History
Purchase Details
Home Financials for this Owner
Home Financials are based on the most recent Mortgage that was taken out on this home.Purchase Details
Home Financials for this Owner
Home Financials are based on the most recent Mortgage that was taken out on this home.Purchase Details
Similar Homes in Staten Island, NY
Home Values in the Area
Average Home Value in this Area
Purchase History
| Date | Type | Sale Price | Title Company |
|---|---|---|---|
| Bargain Sale Deed | $990,000 | Old Republic National Title In | |
| Bargain Sale Deed | $800,000 | -- | |
| Interfamily Deed Transfer | -- | None Available |
Mortgage History
| Date | Status | Loan Amount | Loan Type |
|---|---|---|---|
| Open | $712,800 | New Conventional | |
| Previous Owner | $640,000 | New Conventional |
Property History
| Date | Event | Price | Change | Sq Ft Price |
|---|---|---|---|---|
| 05/16/2025 05/16/25 | Sold | $990,000 | -8.2% | $793 / Sq Ft |
| 01/24/2025 01/24/25 | Price Changed | $1,079,000 | -0.9% | $865 / Sq Ft |
| 12/09/2024 12/09/24 | For Sale | $1,089,000 | +36.1% | $873 / Sq Ft |
| 01/30/2023 01/30/23 | Sold | $800,000 | -3.3% | $641 / Sq Ft |
| 12/06/2022 12/06/22 | Pending | -- | -- | -- |
| 08/29/2022 08/29/22 | For Sale | $827,000 | -- | $663 / Sq Ft |
Tax History Compared to Growth
Tax History
| Year | Tax Paid | Tax Assessment Tax Assessment Total Assessment is a certain percentage of the fair market value that is determined by local assessors to be the total taxable value of land and additions on the property. | Land | Improvement |
|---|---|---|---|---|
| 2024 | $8,522 | $42,480 | $15,522 | $26,958 |
| 2023 | $8,130 | $40,032 | $12,568 | $27,464 |
| 2022 | $7,373 | $43,560 | $15,540 | $28,020 |
| 2021 | $7,195 | $41,640 | $15,540 | $26,100 |
| 2020 | $7,246 | $43,740 | $15,540 | $28,200 |
| 2019 | $7,104 | $41,340 | $15,540 | $25,800 |
| 2018 | $6,503 | $33,360 | $12,343 | $21,017 |
| 2017 | $6,116 | $31,472 | $15,207 | $16,265 |
| 2016 | $5,626 | $29,692 | $15,168 | $14,524 |
| 2015 | $5,350 | $29,692 | $14,668 | $15,024 |
| 2014 | $5,350 | $29,467 | $12,365 | $17,102 |
Agents Affiliated with this Home
-
Endri Misku
E
Seller's Agent in 2025
Endri Misku
Re/Max Real Estate Professionals
(929) 900-0998
1 in this area
6 Total Sales
-
Diane Kling-Gerardi
D
Seller's Agent in 2023
Diane Kling-Gerardi
Kling Real Estate, Ltd.
1 in this area
16 Total Sales
-
Amdije Ballanca
A
Buyer's Agent in 2023
Amdije Ballanca
Hometime Estates LLC
(917) 535-2179
4 in this area
8 Total Sales
Map
Source: Staten Island Multiple Listing Service
MLS Number: 1156558
APN: 03050-0048
- 82 Piedmont Ave
- 669 W Fingerboard Rd
- 46 Delphine Terrace
- 707 Hylan Blvd
- 25 Legion Place
- 708 Hylan Blvd
- 49 Legion Place
- 185 Radcliff Rd
- 8 Piedmont Ave
- 282 Grasmere Dr Unit 131
- 78 Claradon Ln Unit 170
- 66 Normalee Rd
- 82 Sheridan Ave
- 42 Narrows Rd S Unit 1
- 42 Narrows Rd S Unit 277
- 30 Beverly Rd
- 845 W Fingerboard Rd
- 987 Hylan Blvd
- 90 Dogwood Ln
- 979 Hylan Blvd
