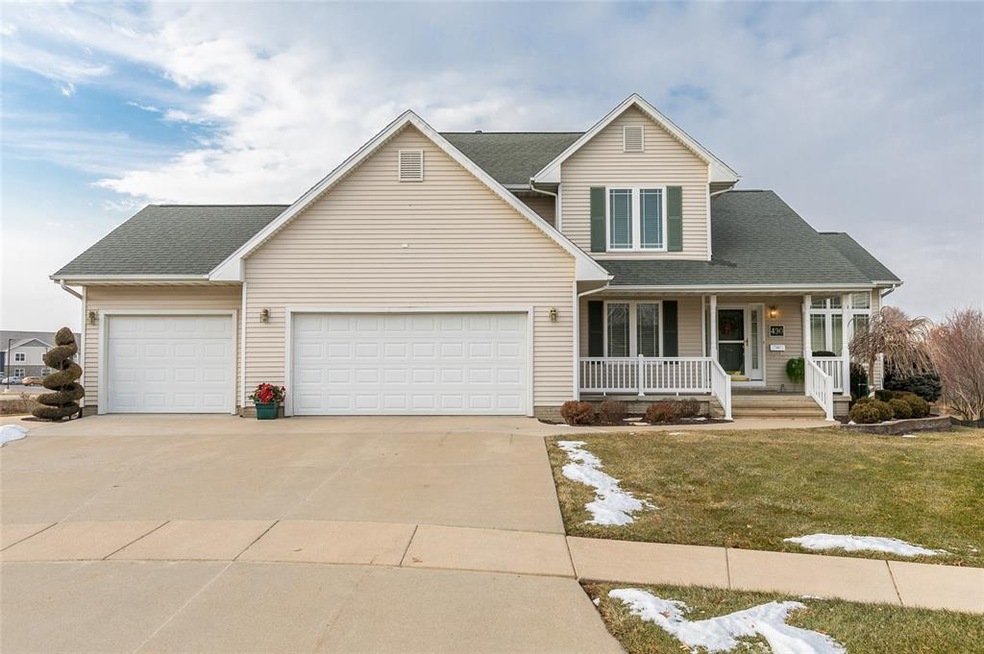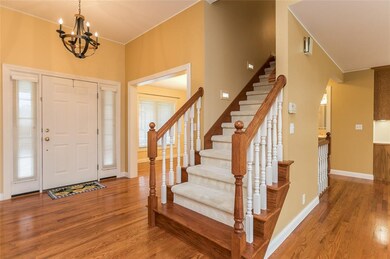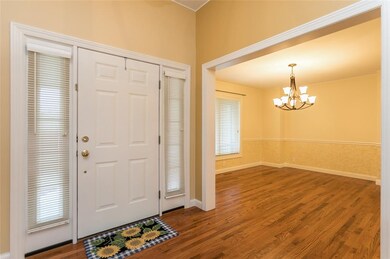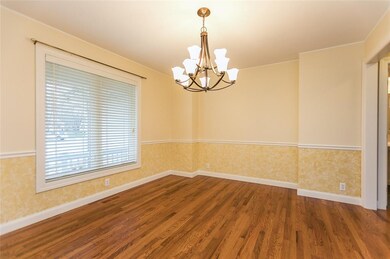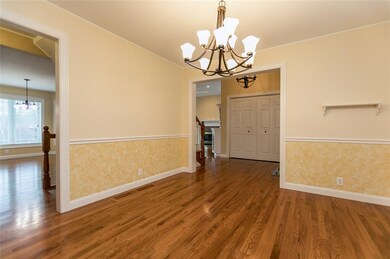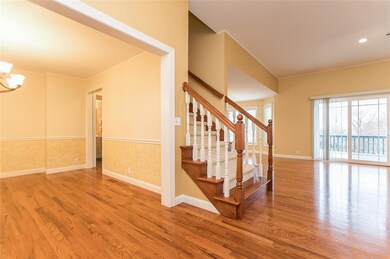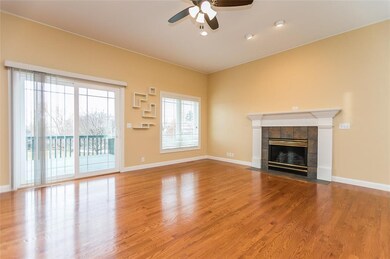
490 W 34th Ct Marion, IA 52302
Highlights
- Deck
- Recreation Room with Fireplace
- Formal Dining Room
- Linn-Mar High School Rated A-
- Vaulted Ceiling
- 2-minute walk to Gill Park
About This Home
As of June 2025This home sits on just short of an acre on a cul-de-sac and has new Pella windows, patio doors & blinds. Entertainer's dream yard for relaxing & grilling w/custom stone patio, Koi Pond w/ waterfall(all pond equipment & supplies stay), shed, garden, floral & tree accented landscaping. Main level pleases w/an open concept, hardwood floors, vaulted ceilings, breakfast bar, fireplace, pantry & formal dining room. Direct entry from the 3 car garage w/room for main level laundry & drop zone in heated garage. Featuring 3 bedrooms and 4 bathrooms. Master en-suite is spacious with a walk-in closet, separate toilet, soaking tub/bench Shower. Recent improvements include fresh paint, new appliances, a water softener, back-up sump pump, air filtration system to reduce allergies, all bathrooms have heaters, water in garage, home audio, a swing set & more. Lower level has baseboard heat, fireplace, bar, rec room, full bath, bonus room & storage.
Home Details
Home Type
- Single Family
Est. Annual Taxes
- $5,288
Year Built
- 1996
Lot Details
- 0.71 Acre Lot
- Cul-De-Sac
- Electric Fence
Home Design
- Frame Construction
- Vinyl Construction Material
Interior Spaces
- 2-Story Property
- Sound System
- Vaulted Ceiling
- Gas Fireplace
- Living Room with Fireplace
- Formal Dining Room
- Recreation Room with Fireplace
Kitchen
- Breakfast Bar
- Range
- Microwave
- Dishwasher
- Disposal
Bedrooms and Bathrooms
- 3 Bedrooms
- Primary bedroom located on second floor
Laundry
- Dryer
- Washer
Basement
- Walk-Out Basement
- Basement Fills Entire Space Under The House
Parking
- 3 Car Attached Garage
- Heated Garage
- Garage Door Opener
Outdoor Features
- Deck
- Patio
- Storage Shed
Utilities
- Forced Air Cooling System
- Heating System Uses Gas
- Gas Water Heater
- Water Softener is Owned
- Cable TV Available
Ownership History
Purchase Details
Home Financials for this Owner
Home Financials are based on the most recent Mortgage that was taken out on this home.Purchase Details
Home Financials for this Owner
Home Financials are based on the most recent Mortgage that was taken out on this home.Purchase Details
Purchase Details
Home Financials for this Owner
Home Financials are based on the most recent Mortgage that was taken out on this home.Purchase Details
Home Financials for this Owner
Home Financials are based on the most recent Mortgage that was taken out on this home.Similar Homes in the area
Home Values in the Area
Average Home Value in this Area
Purchase History
| Date | Type | Sale Price | Title Company |
|---|---|---|---|
| Warranty Deed | $385,000 | None Listed On Document | |
| Warranty Deed | $297,000 | None Available | |
| Interfamily Deed Transfer | -- | None Available | |
| Corporate Deed | $202,500 | -- | |
| Warranty Deed | $202,500 | -- |
Mortgage History
| Date | Status | Loan Amount | Loan Type |
|---|---|---|---|
| Open | $311,100 | New Conventional | |
| Previous Owner | $303,831 | VA | |
| Previous Owner | $97,900 | New Conventional | |
| Previous Owner | $162,400 | No Value Available |
Property History
| Date | Event | Price | Change | Sq Ft Price |
|---|---|---|---|---|
| 06/26/2025 06/26/25 | Sold | $385,000 | +11.3% | $144 / Sq Ft |
| 05/26/2025 05/26/25 | Pending | -- | -- | -- |
| 05/23/2025 05/23/25 | For Sale | $346,000 | +16.5% | $130 / Sq Ft |
| 03/27/2020 03/27/20 | Sold | $297,000 | -1.0% | $111 / Sq Ft |
| 02/19/2020 02/19/20 | Pending | -- | -- | -- |
| 12/14/2019 12/14/19 | For Sale | $300,000 | -- | $113 / Sq Ft |
Tax History Compared to Growth
Tax History
| Year | Tax Paid | Tax Assessment Tax Assessment Total Assessment is a certain percentage of the fair market value that is determined by local assessors to be the total taxable value of land and additions on the property. | Land | Improvement |
|---|---|---|---|---|
| 2023 | $5,782 | $335,500 | $42,700 | $292,800 |
| 2022 | $5,508 | $269,400 | $42,700 | $226,700 |
| 2021 | $5,476 | $269,400 | $42,700 | $226,700 |
| 2020 | $5,476 | $251,600 | $42,700 | $208,900 |
| 2019 | $5,096 | $234,400 | $42,700 | $191,700 |
| 2018 | $4,894 | $234,400 | $42,700 | $191,700 |
| 2017 | $4,756 | $220,400 | $42,700 | $177,700 |
| 2016 | $4,756 | $220,400 | $42,700 | $177,700 |
| 2015 | $4,739 | $220,400 | $42,700 | $177,700 |
| 2014 | $4,552 | $220,400 | $42,700 | $177,700 |
| 2013 | $4,344 | $220,400 | $42,700 | $177,700 |
Agents Affiliated with this Home
-
Tabatha Barnes

Seller's Agent in 2025
Tabatha Barnes
SKOGMAN REALTY
(319) 551-2128
238 Total Sales
-
Matt Smith

Buyer's Agent in 2025
Matt Smith
RE/MAX
(319) 431-5859
187 Total Sales
-
Jason Vestweber

Seller's Agent in 2020
Jason Vestweber
SKOGMAN REALTY
(319) 551-0373
132 Total Sales
Map
Source: Cedar Rapids Area Association of REALTORS®
MLS Number: 1908759
APN: 11253-03008-00000
- 1024 Kettering Rd
- 310 34th Ave
- 0 Tower Terr Rd 3rd St 3 71ac Unit 202402142
- 1000 Hampshire Cir
- 750 Hampshire Dr
- 0 Tower Terr Rd 3rd St 2 71ac Unit 202402141
- 3210 5th St
- 0 Tower Terr Rd 3rd St 1ac Unit 202402140
- 2985 4th St
- 3190 Newcastle Rd
- 960 Hampshire Dr
- 615 34th Ave
- 965 Hampshire Dr
- 3010 Newcastle Rd
- 350 Durango Dr
- 322 Durango Dr
- 735 34th Ave
- 765 34th Ave
- 2654 Mulberry Ct
- 3037 Brookfield Dr
