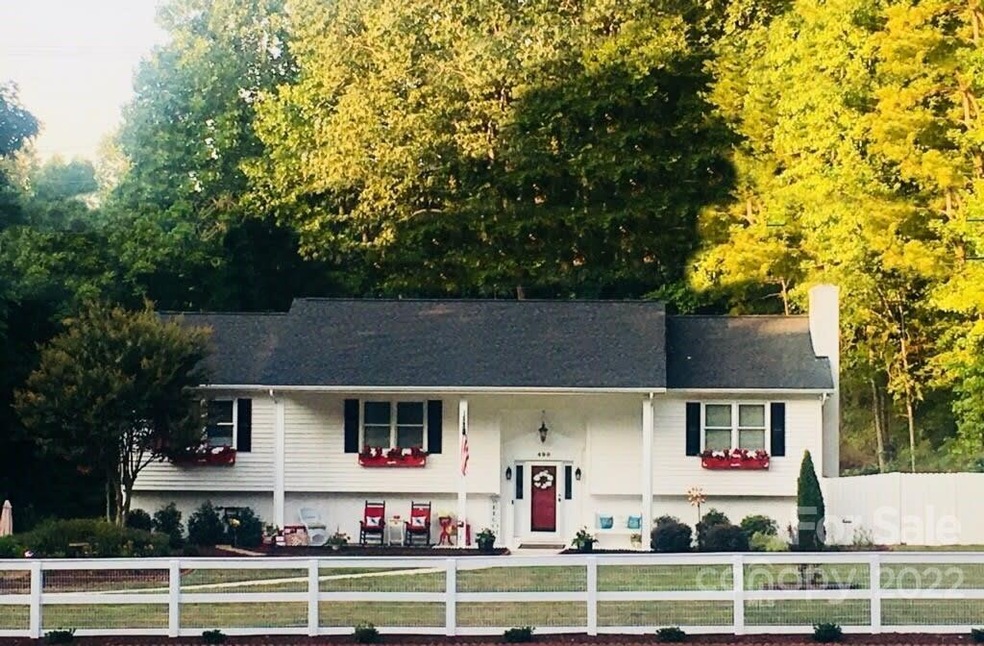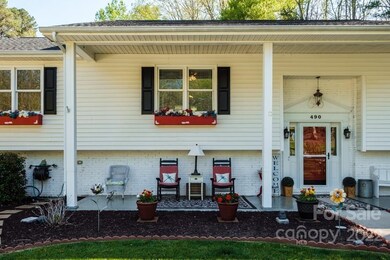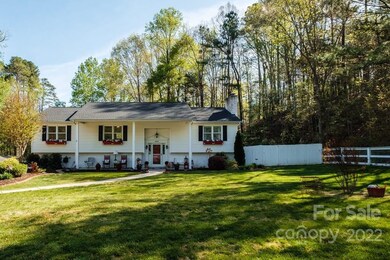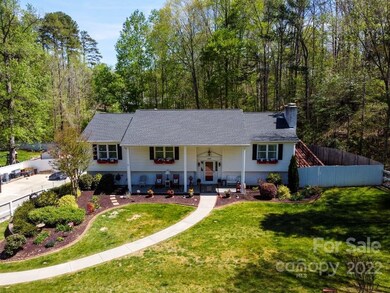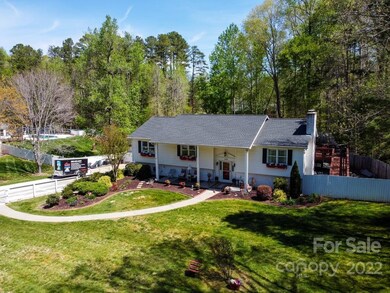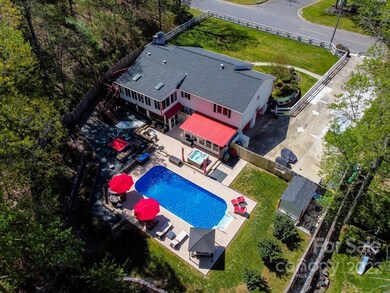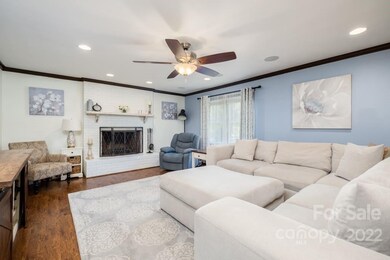
490 Woodend Dr SE Concord, NC 28025
Estimated Value: $556,000 - $628,365
Highlights
- In Ground Pool
- Private Lot
- Screened Porch
- Deck
- Wooded Lot
- Double Convection Oven
About This Home
As of May 2022If you enjoy outdoor fun and entertaining, this turn- key home is a must-see! Large bonus room accommodates a pool table, full-size arcade games, darts, & movies plus wood burning fireplace #1. Step outside from the bonus room to the screened patio perfect for your grill. From there step outdoors to the large patio with outdoor seating and room for a hot tub, a large block firepit, and an extra-large 18' x 40' inground swimming pool with an 8 ft depth. The home gym is accessible from the backyard. After your workout, you can move directly to the outdoor shower with HOT water! The home is surrounded by floral landscaping and trees for privacy. The front yard is also fenced in and features a welcoming rocking chair porch. Inside, see the large primary bedroom with an en suite, and 3 addtl bedrooms. Kitchen with 2 barndoor pantries and a large living room w/ 2nd fireplace. Beautiful Carolina room and many other upgrades plus a 35-minute commute from Uptown CLT. Close to Greenway, No HOA!
Last Agent to Sell the Property
Jennifer Stein
Homelister, Inc. License #281180 Listed on: 04/19/2022
Home Details
Home Type
- Single Family
Est. Annual Taxes
- $5,920
Year Built
- Built in 1980
Lot Details
- Lot Dimensions are 175 x 166 x 176 x 176
- Fenced
- Private Lot
- Paved or Partially Paved Lot
- Wooded Lot
- Zoning described as RM-1
Home Design
- Brick Exterior Construction
- Slab Foundation
- Vinyl Siding
Interior Spaces
- Sound System
- Ceiling Fan
- Skylights
- Wood Burning Fireplace
- Window Treatments
- Living Room with Fireplace
- Bonus Room with Fireplace
- Screened Porch
- Pull Down Stairs to Attic
- Home Security System
Kitchen
- Double Convection Oven
- Gas Range
- Range Hood
- Microwave
- Dishwasher
- Disposal
Flooring
- Laminate
- Tile
Bedrooms and Bathrooms
- 4 Bedrooms
- Walk-In Closet
- 3 Full Bathrooms
Laundry
- Laundry Room
- Electric Dryer Hookup
Parking
- Attached Garage
- Driveway
Accessible Home Design
- Ramp on the main level
Pool
- In Ground Pool
- Outdoor Shower
Outdoor Features
- Deck
- Glass Enclosed
- Fire Pit
- Shed
Schools
- W.M. Irvin Elementary School
- Concord Middle School
- Concord High School
Utilities
- Central Heating
- Heat Pump System
Community Details
- Mountain Brook Subdivision
Listing and Financial Details
- Assessor Parcel Number 5630-66-6641-0000
- Tax Block 78/3
Ownership History
Purchase Details
Home Financials for this Owner
Home Financials are based on the most recent Mortgage that was taken out on this home.Purchase Details
Home Financials for this Owner
Home Financials are based on the most recent Mortgage that was taken out on this home.Purchase Details
Home Financials for this Owner
Home Financials are based on the most recent Mortgage that was taken out on this home.Purchase Details
Purchase Details
Purchase Details
Home Financials for this Owner
Home Financials are based on the most recent Mortgage that was taken out on this home.Purchase Details
Purchase Details
Similar Homes in Concord, NC
Home Values in the Area
Average Home Value in this Area
Purchase History
| Date | Buyer | Sale Price | Title Company |
|---|---|---|---|
| Priegue Elizabeth Agulleiro | $600,000 | Fricktrentlizzio Llc | |
| Owen Angela M | $296,000 | None Available | |
| Canter Justin A | $255,000 | None Available | |
| Meendering Daniel James | -- | None Available | |
| Federal Home Loan Mortgage Corporation | $215,000 | None Available | |
| Maloy Ginger W | $255,000 | None Available | |
| Starnes Gregory B | $174,000 | -- | |
| -- | $95,000 | -- |
Mortgage History
| Date | Status | Borrower | Loan Amount |
|---|---|---|---|
| Open | Priegue Elizabeth Agulleiro | $350,000 | |
| Previous Owner | Owen Angela M | $61,700 | |
| Previous Owner | Owen Angela M | $236,800 | |
| Previous Owner | Canter Justin A | $242,250 | |
| Previous Owner | Maloy Ginger Wall | $25,500 | |
| Previous Owner | Maloy Ginger W | $204,000 | |
| Previous Owner | Starnes Gregory B | $38,000 | |
| Previous Owner | Starnes Gregory B | $155,701 | |
| Previous Owner | Starnes Gregory B | $25,000 |
Property History
| Date | Event | Price | Change | Sq Ft Price |
|---|---|---|---|---|
| 05/27/2022 05/27/22 | Sold | $600,000 | +25.3% | $191 / Sq Ft |
| 04/21/2022 04/21/22 | Pending | -- | -- | -- |
| 04/19/2022 04/19/22 | For Sale | $479,000 | +61.8% | $152 / Sq Ft |
| 10/13/2017 10/13/17 | Sold | $296,000 | +827.9% | $102 / Sq Ft |
| 08/28/2017 08/28/17 | Pending | -- | -- | -- |
| 07/11/2017 07/11/17 | For Sale | $31,900 | -- | $11 / Sq Ft |
Tax History Compared to Growth
Tax History
| Year | Tax Paid | Tax Assessment Tax Assessment Total Assessment is a certain percentage of the fair market value that is determined by local assessors to be the total taxable value of land and additions on the property. | Land | Improvement |
|---|---|---|---|---|
| 2024 | $5,920 | $594,390 | $87,000 | $507,390 |
| 2023 | $5,143 | $421,520 | $55,000 | $366,520 |
| 2022 | $3,637 | $298,130 | $55,000 | $243,130 |
| 2021 | $3,637 | $298,130 | $55,000 | $243,130 |
| 2020 | $3,637 | $298,130 | $55,000 | $243,130 |
| 2019 | $3,088 | $253,120 | $30,000 | $223,120 |
| 2018 | $2,757 | $229,730 | $30,000 | $199,730 |
| 2017 | $2,149 | $182,130 | $30,000 | $152,130 |
| 2016 | $1,275 | $169,760 | $30,000 | $139,760 |
| 2015 | $2,236 | $169,760 | $30,000 | $139,760 |
| 2014 | $2,236 | $169,760 | $30,000 | $139,760 |
Agents Affiliated with this Home
-

Seller's Agent in 2022
Jennifer Stein
Homelister, Inc.
(855) 400-8566
1 in this area
2,178 Total Sales
-
Sherry Strohl

Buyer's Agent in 2022
Sherry Strohl
Lionheart Real Estate LLC
(803) 431-6018
3 in this area
133 Total Sales
-
Richard Canter
R
Seller's Agent in 2017
Richard Canter
R CANTER
1 in this area
13 Total Sales
-
Juliana Labarbera

Buyer's Agent in 2017
Juliana Labarbera
Allen Tate Realtors
(704) 541-6200
64 Total Sales
Map
Source: Canopy MLS (Canopy Realtor® Association)
MLS Number: 3849881
APN: 5630-66-6641-0000
- TBD Countrywood Place SE Unit 28
- 441 Crestside Dr SE
- 254 Charter Ct SE
- 231 Brook Ave SE
- 335 Summit Ct SE
- 301 Rosemont Ave SE
- 435 Caldwell Dr SE
- 131 Glendale Ave SE
- 784 Crestmont Dr SE
- 341 Beckwick Ln
- 271 Ikerd Dr SE
- 141 Eastover Dr SE
- 115 Eastcliff Dr SE Unit 4
- 267 Ikerd Dr SE
- 57 Patton Ct SE
- 349 Valley Brook Ln SE Unit 38
- 360 Patience Dr
- 448 Union St S
- 1128 Tangle Ridge Dr SE
- 2475 Willow Pond Ln SE
- 490 Woodend Dr SE
- 488 Woodend Dr SE
- 463 Countrywood Place SE
- 463 Countrywood Place SE Unit 4
- 495 Woodend Dr SE
- 461 Countrywood Place SE
- 420 Brook Ave SE
- 484 Woodend Dr SE
- 500 Woodend Dr SE
- 403 Brook Ave SE
- 414 Brook Ave SE
- 453 Countrywood Place SE
- 503 Woodend Dr SE
- 465 Countrywood Place SE Unit 5
- 485 Woodend Dr SE
- 401 Birch Ave SE
- 480 Woodend Dr SE
- 410 Brook Ave SE
- 399 Brook Ave SE
- 387 Birch Ave SE
