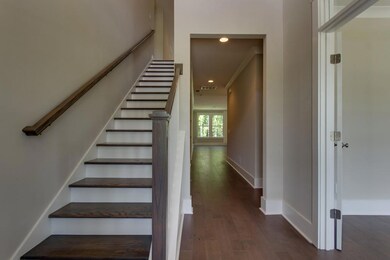
490 Woodspring Rd Mount Pleasant, SC 29466
Darrell Creek NeighborhoodHighlights
- Boat Dock
- Under Construction
- Pond
- Carolina Park Elementary Rated A
- Home Energy Rating Service (HERS) Rated Property
- Traditional Architecture
About This Home
As of June 2023Come see everything the Wentworth B Quick-Move In home has to offer in Darrell Creek. This home features an open floor plan concept with 4 BR/3.5 BA. The Kitchen space will feature a large upgraded Gourmet Kitchen Island and SS Gourmet Kitchen Appliances. The spacious MBdrm is located on the main floor and features a large master bathroom. The Master Bath features a separate tub and tiled shower with a frameless shower door. The secondary bathroom features tiled walls and a porcelain tub. In addition, the main living areas on the main floor will highlight the Chalmers Collection hardwoods. The upstairs game room and secondary bedrooms will highlight wall to wall carpet. The garage is side entry & the home includes a large 12x16 and 6x16.5 Screen Porches perfect for entertaining.
Co-Listed By
Christina Leigh
Crescent Homes Realty LLC
Home Details
Home Type
- Single Family
Est. Annual Taxes
- $4,778
Year Built
- Built in 2017 | Under Construction
Lot Details
- 0.53 Acre Lot
- Irrigation
HOA Fees
- $38 Monthly HOA Fees
Parking
- 2 Car Attached Garage
- Garage Door Opener
Home Design
- Traditional Architecture
- Architectural Shingle Roof
- Cement Siding
- Stucco
Interior Spaces
- 3,227 Sq Ft Home
- 2-Story Property
- Smooth Ceilings
- High Ceiling
- Gas Log Fireplace
- Thermal Windows
- ENERGY STAR Qualified Windows
- Insulated Doors
- Entrance Foyer
- Family Room with Fireplace
- Formal Dining Room
- Game Room
- Utility Room with Study Area
- Laundry Room
- Crawl Space
Kitchen
- Dishwasher
- ENERGY STAR Qualified Appliances
- Kitchen Island
Flooring
- Wood
- Ceramic Tile
Bedrooms and Bathrooms
- 4 Bedrooms
- Walk-In Closet
Eco-Friendly Details
- Home Energy Rating Service (HERS) Rated Property
Outdoor Features
- Pond
- Screened Patio
- Front Porch
Schools
- Carolina Park Elementary School
- Cario Middle School
- Wando High School
Utilities
- Cooling Available
- Heating Available
- Tankless Water Heater
Listing and Financial Details
- Home warranty included in the sale of the property
Community Details
Overview
- Darrell Creek Subdivision
Recreation
- Boat Dock
- Trails
Ownership History
Purchase Details
Home Financials for this Owner
Home Financials are based on the most recent Mortgage that was taken out on this home.Purchase Details
Home Financials for this Owner
Home Financials are based on the most recent Mortgage that was taken out on this home.Purchase Details
Similar Homes in Mount Pleasant, SC
Home Values in the Area
Average Home Value in this Area
Purchase History
| Date | Type | Sale Price | Title Company |
|---|---|---|---|
| Deed | $1,275,000 | None Listed On Document | |
| Deed | $675,948 | None Available | |
| Warranty Deed | $2,203,200 | -- |
Mortgage History
| Date | Status | Loan Amount | Loan Type |
|---|---|---|---|
| Open | $726,200 | New Conventional | |
| Previous Owner | $150,000 | New Conventional |
Property History
| Date | Event | Price | Change | Sq Ft Price |
|---|---|---|---|---|
| 06/30/2023 06/30/23 | Sold | $1,275,000 | -1.8% | $393 / Sq Ft |
| 03/24/2023 03/24/23 | For Sale | $1,299,000 | +49.3% | $400 / Sq Ft |
| 01/21/2021 01/21/21 | Sold | $870,000 | 0.0% | $268 / Sq Ft |
| 12/22/2020 12/22/20 | Pending | -- | -- | -- |
| 11/19/2020 11/19/20 | For Sale | $870,000 | +28.7% | $268 / Sq Ft |
| 04/20/2018 04/20/18 | Sold | $675,948 | 0.0% | $209 / Sq Ft |
| 03/21/2018 03/21/18 | Pending | -- | -- | -- |
| 11/06/2017 11/06/17 | For Sale | $675,948 | -- | $209 / Sq Ft |
Tax History Compared to Growth
Tax History
| Year | Tax Paid | Tax Assessment Tax Assessment Total Assessment is a certain percentage of the fair market value that is determined by local assessors to be the total taxable value of land and additions on the property. | Land | Improvement |
|---|---|---|---|---|
| 2023 | $4,778 | $34,800 | $0 | $0 |
| 2022 | $3,098 | $52,200 | $0 | $0 |
| 2021 | $2,688 | $27,000 | $0 | $0 |
| 2020 | $2,782 | $27,000 | $0 | $0 |
| 2019 | $2,759 | $27,000 | $0 | $0 |
| 2017 | $407 | $10,500 | $0 | $0 |
Agents Affiliated with this Home
-
Karla Leahy
K
Seller's Agent in 2023
Karla Leahy
Engel & Volkers Charleston
(843) 452-6670
3 in this area
141 Total Sales
-
Steven Demarco
S
Buyer's Agent in 2023
Steven Demarco
Beresford Realty, LLC
(786) 689-3176
1 in this area
31 Total Sales
-
Nora deLyra

Seller's Agent in 2021
Nora deLyra
Coldwell Banker Realty
(631) 525-6462
2 in this area
70 Total Sales
-
C
Seller Co-Listing Agent in 2018
Christina Leigh
Crescent Homes Realty LLC
Map
Source: CHS Regional MLS
MLS Number: 17030055
APN: 596-08-00-296
- 474 Woodspring Rd
- 478 Commonwealth Rd
- 3738 Station Point Ct
- 3734 Saint Ellens Dr
- 2254 Beckenham Dr
- 3587 Goodwater St
- 314 Commonwealth Rd
- 3751 St Ellens Dr
- 0 Faulkner Dr Unit 25014633
- 0 Faulkner Dr Unit 25014628
- 2292 Beckenham Dr
- 2217 Beckenham Dr
- 002 Faulkner Dr
- 001 Faulkner Dr
- 003 Faulkner Dr
- 004 Faulkner Dr
- 635 Faulkner Dr
- 639 Faulkner Dr
- 615 Faulkner Dr
- 1531 Murphys Island Ct






