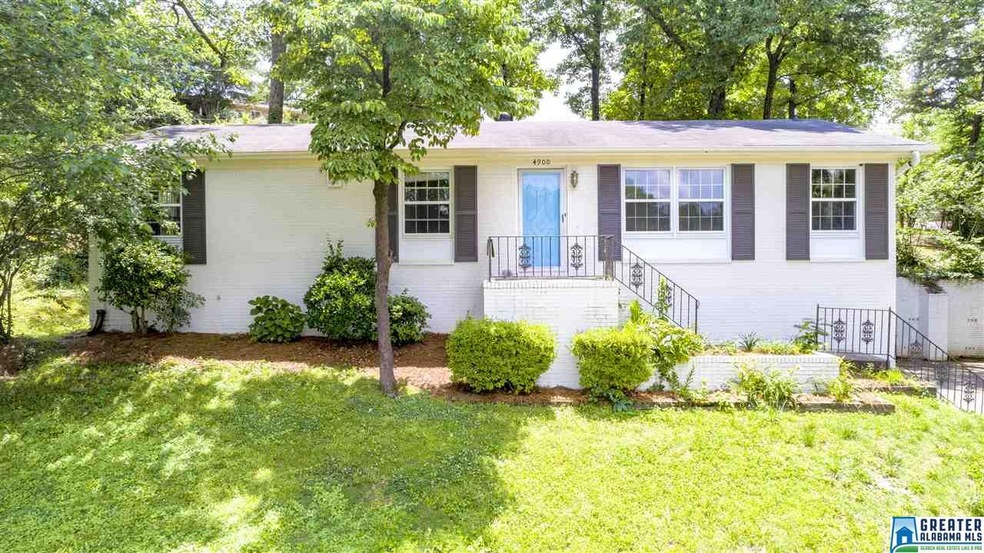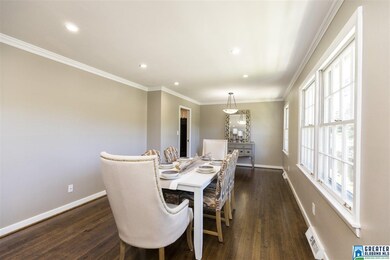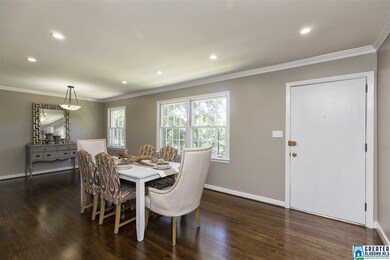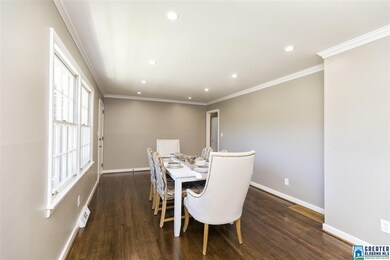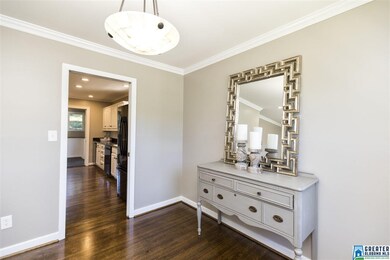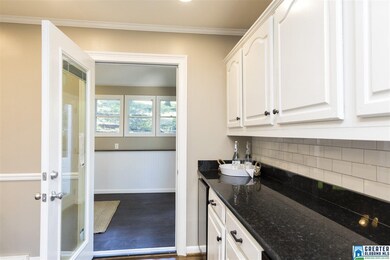
4900 12th Terrace S Birmingham, AL 35222
Crestwood South NeighborhoodHighlights
- Two Primary Bedrooms
- Attic
- Stone Countertops
- Wood Flooring
- Sun or Florida Room
- Play Room
About This Home
As of June 2018Welcome home to this completely renovated large rancher home in the highly sought after neighborhood Crestwood South. The Kitchen has been completely updated with all new appliances and also added a wine fridge to stock your favorite wines for when your entertaining and this is the house to entertain in! Master bathroom has been completed updated and has a spa feel. 2nd Master bedroom and full bath down stairs with a full den. Also has all new LED lighting through out the house which will dramatically lower your power bill. This beautiful home sits on a large 1/2 acre lot with a fenced in back yard with plenty of room for kids and pets to play, room for gardening, and plenty of sun light to help grow your vegetables in your home garden! If you are looking to buy and want to rent rooms out to your friends this is the house to do it. Plenty of room and convenient to shopping, food, and nightlife.
Home Details
Home Type
- Single Family
Est. Annual Taxes
- $2,500
Year Built
- Built in 1960
Lot Details
- 0.5 Acre Lot
- Fenced Yard
- Few Trees
Parking
- 1 Car Attached Garage
- 3 Carport Spaces
- Basement Garage
- Side Facing Garage
- Driveway
- Off-Street Parking
Home Design
- Four Sided Brick Exterior Elevation
Interior Spaces
- 1-Story Property
- Crown Molding
- Smooth Ceilings
- Recessed Lighting
- Window Treatments
- Combination Dining and Living Room
- Play Room
- Sun or Florida Room
- Attic
Kitchen
- Breakfast Bar
- Electric Oven
- Gas Cooktop
- Built-In Microwave
- Ice Maker
- Dishwasher
- Stone Countertops
- Disposal
Flooring
- Wood
- Carpet
Bedrooms and Bathrooms
- 4 Bedrooms
- Double Master Bedroom
- Walk-In Closet
- 3 Full Bathrooms
- Bathtub and Shower Combination in Primary Bathroom
- Separate Shower
Laundry
- Laundry Room
- Washer and Electric Dryer Hookup
Finished Basement
- Basement Fills Entire Space Under The House
- Laundry in Basement
- Stubbed For A Bathroom
- Natural lighting in basement
Outdoor Features
- Patio
- Exterior Lighting
Utilities
- Central Heating and Cooling System
- Heat Pump System
- Gas Water Heater
Community Details
- Community Barbecue Grill
Listing and Financial Details
- Assessor Parcel Number 23-00-28-3-014-006.000
Ownership History
Purchase Details
Home Financials for this Owner
Home Financials are based on the most recent Mortgage that was taken out on this home.Purchase Details
Home Financials for this Owner
Home Financials are based on the most recent Mortgage that was taken out on this home.Purchase Details
Home Financials for this Owner
Home Financials are based on the most recent Mortgage that was taken out on this home.Similar Homes in Birmingham, AL
Home Values in the Area
Average Home Value in this Area
Purchase History
| Date | Type | Sale Price | Title Company |
|---|---|---|---|
| Warranty Deed | $250,000 | -- | |
| Warranty Deed | $182,500 | -- | |
| Warranty Deed | $176,500 | -- |
Mortgage History
| Date | Status | Loan Amount | Loan Type |
|---|---|---|---|
| Open | $26,779 | Credit Line Revolving | |
| Open | $281,200 | New Conventional | |
| Closed | $279,000 | New Conventional | |
| Closed | $235,000 | New Conventional | |
| Previous Owner | $113,000 | New Conventional | |
| Previous Owner | $50,000 | Credit Line Revolving | |
| Previous Owner | $141,200 | Fannie Mae Freddie Mac | |
| Closed | $26,475 | No Value Available |
Property History
| Date | Event | Price | Change | Sq Ft Price |
|---|---|---|---|---|
| 06/26/2018 06/26/18 | Sold | $250,000 | -3.8% | $100 / Sq Ft |
| 06/03/2018 06/03/18 | Price Changed | $259,900 | -3.7% | $104 / Sq Ft |
| 05/18/2018 05/18/18 | Price Changed | $269,900 | -3.6% | $108 / Sq Ft |
| 04/25/2018 04/25/18 | For Sale | $279,999 | +53.4% | $112 / Sq Ft |
| 07/29/2016 07/29/16 | Sold | $182,500 | -8.7% | $125 / Sq Ft |
| 06/27/2016 06/27/16 | Pending | -- | -- | -- |
| 06/23/2016 06/23/16 | For Sale | $199,900 | -- | $137 / Sq Ft |
Tax History Compared to Growth
Tax History
| Year | Tax Paid | Tax Assessment Tax Assessment Total Assessment is a certain percentage of the fair market value that is determined by local assessors to be the total taxable value of land and additions on the property. | Land | Improvement |
|---|---|---|---|---|
| 2024 | $2,699 | $38,220 | -- | -- |
| 2022 | $2,640 | $37,390 | $14,800 | $22,590 |
| 2021 | $2,327 | $33,080 | $14,800 | $18,280 |
| 2020 | $2,242 | $31,920 | $14,800 | $17,120 |
| 2019 | $2,045 | $29,200 | $0 | $0 |
| 2018 | $2,899 | $39,980 | $0 | $0 |
| 2017 | $2,562 | $35,340 | $0 | $0 |
| 2016 | $2,751 | $37,940 | $0 | $0 |
| 2015 | $2,562 | $35,340 | $0 | $0 |
| 2014 | $1,131 | $17,860 | $0 | $0 |
| 2013 | $1,131 | $17,240 | $0 | $0 |
Agents Affiliated with this Home
-
Jon Riddle

Seller's Agent in 2018
Jon Riddle
eXp Realty, LLC Central
(205) 603-3587
116 Total Sales
-
Gusty Gulas

Seller Co-Listing Agent in 2018
Gusty Gulas
eXp Realty, LLC Central
(205) 218-7560
7 in this area
797 Total Sales
-
Richard Jacks

Buyer's Agent in 2018
Richard Jacks
Keller Williams Realty Vestavia
(205) 910-2297
4 in this area
75 Total Sales
-

Seller's Agent in 2016
Lee Marks
RealtySouth
(205) 266-3800
-
Jimbo Kidd

Seller Co-Listing Agent in 2016
Jimbo Kidd
RealtySouth
(205) 337-6819
2 in this area
81 Total Sales
Map
Source: Greater Alabama MLS
MLS Number: 814643
APN: 23-00-28-3-014-006.000
- 4920 Clairmont Ave S
- 4804 Lincrest Dr
- 5009 Altamont Rd S Unit 10
- 5013 Altamont Rd S Unit 9
- 4713 9th Ave S
- 1172 52nd St S
- 5200 Clairmont Ave S
- 772 47th Place S
- 768 47th Place S
- 1036 53rd St S
- 739 47th St S
- 4603 Clairmont Ave S
- 5201 Mountain Ridge Pkwy
- 720 Linwood Rd
- 4608 7th Ct S
- 5207 Mountain Ridge Pkwy
- 4763 7th Ct S
- 5409 10th Ct S
- 4709 6th Ave S Unit 27
- 204 Fairmont Dr
