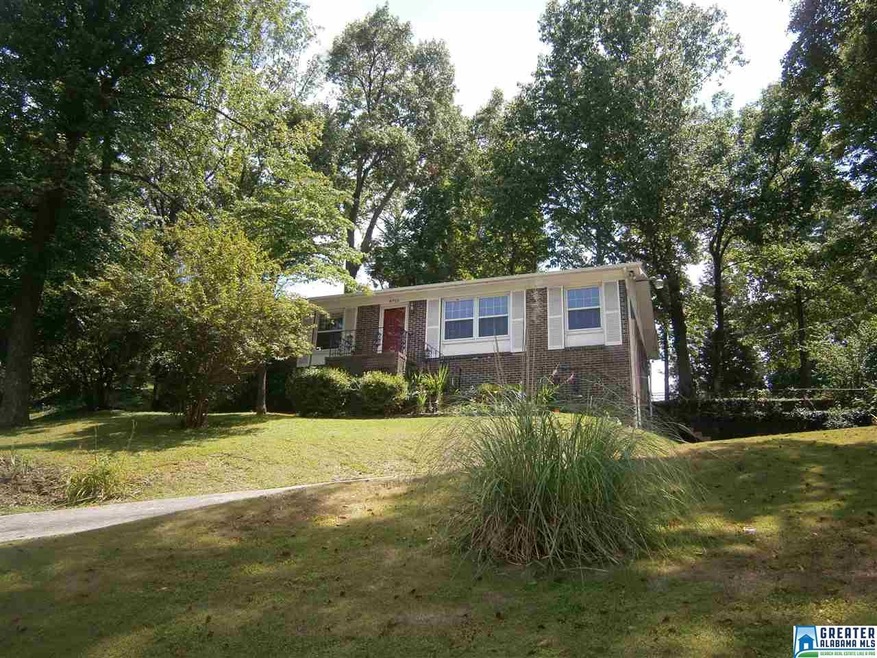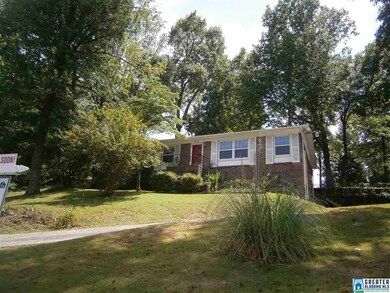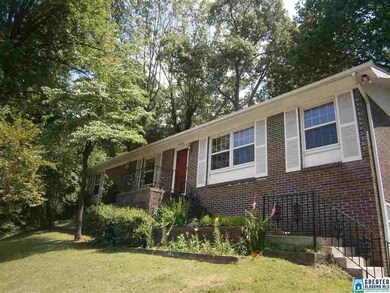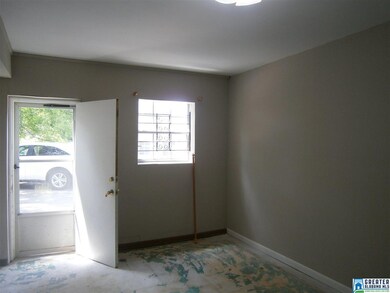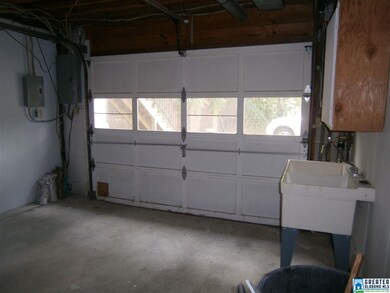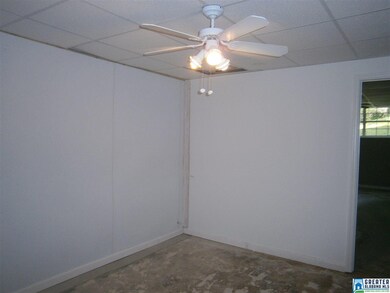
4900 12th Terrace S Birmingham, AL 35222
Crestwood South NeighborhoodHighlights
- Safe Room
- Attic
- Solid Surface Countertops
- Wood Flooring
- Bonus Room
- Den
About This Home
As of June 2018This brick rancher has tons of space. The den is open to the kitchen which makes it live like a very modern home. There are three bedrooms on the main with two full baths. Downstairs there is the fourth bedroom with the third bath. There is a playroom and an office down also upstairs has a living room/dining room combo. As an added bonus there is a sunroom that you could enjoy and keep your plants alive during the winter. There are hardwoods upstairs every where but in the den. Kitchen has granite with painted cabinets. The basement & sunroom have recently been water proofed.
Last Agent to Sell the Property
Lee Marks
RealtySouth-MB-Cahaba Rd License #3362 Listed on: 06/23/2016

Home Details
Home Type
- Single Family
Est. Annual Taxes
- $2,699
Year Built
- 1960
Lot Details
- Cul-De-Sac
- Fenced Yard
- Few Trees
Parking
- 1 Car Garage
- Basement Garage
- Side Facing Garage
- Driveway
Interior Spaces
- 1-Story Property
- Smooth Ceilings
- Window Treatments
- Breakfast Room
- Dining Room
- Den
- Library
- Bonus Room
- Utility Room in Garage
- Utility Room Floor Drain
- Pull Down Stairs to Attic
- Safe Room
Kitchen
- Breakfast Bar
- Electric Oven
- Gas Cooktop
- Dishwasher
- Solid Surface Countertops
- Disposal
Flooring
- Wood
- Carpet
- Vinyl
Bedrooms and Bathrooms
- 4 Bedrooms
- In-Law or Guest Suite
- 3 Full Bathrooms
- Bathtub and Shower Combination in Primary Bathroom
- Linen Closet In Bathroom
Laundry
- Laundry Room
- Sink Near Laundry
- Laundry Chute
- Washer and Electric Dryer Hookup
Basement
- Basement Fills Entire Space Under The House
- Bedroom in Basement
- Laundry in Basement
- Natural lighting in basement
Utilities
- Forced Air Heating and Cooling System
- Heating System Uses Gas
- Gas Water Heater
Community Details
- Park
Listing and Financial Details
- Assessor Parcel Number 23-00-28-3-014-006.000
Ownership History
Purchase Details
Home Financials for this Owner
Home Financials are based on the most recent Mortgage that was taken out on this home.Purchase Details
Home Financials for this Owner
Home Financials are based on the most recent Mortgage that was taken out on this home.Purchase Details
Home Financials for this Owner
Home Financials are based on the most recent Mortgage that was taken out on this home.Similar Homes in the area
Home Values in the Area
Average Home Value in this Area
Purchase History
| Date | Type | Sale Price | Title Company |
|---|---|---|---|
| Warranty Deed | $250,000 | -- | |
| Warranty Deed | $182,500 | -- | |
| Warranty Deed | $176,500 | -- |
Mortgage History
| Date | Status | Loan Amount | Loan Type |
|---|---|---|---|
| Open | $26,779 | Credit Line Revolving | |
| Open | $281,200 | New Conventional | |
| Closed | $279,000 | New Conventional | |
| Closed | $235,000 | New Conventional | |
| Previous Owner | $113,000 | New Conventional | |
| Previous Owner | $50,000 | Credit Line Revolving | |
| Previous Owner | $141,200 | Fannie Mae Freddie Mac | |
| Closed | $26,475 | No Value Available |
Property History
| Date | Event | Price | Change | Sq Ft Price |
|---|---|---|---|---|
| 06/26/2018 06/26/18 | Sold | $250,000 | -3.8% | $100 / Sq Ft |
| 06/03/2018 06/03/18 | Price Changed | $259,900 | -3.7% | $104 / Sq Ft |
| 05/18/2018 05/18/18 | Price Changed | $269,900 | -3.6% | $108 / Sq Ft |
| 04/25/2018 04/25/18 | For Sale | $279,999 | +53.4% | $112 / Sq Ft |
| 07/29/2016 07/29/16 | Sold | $182,500 | -8.7% | $125 / Sq Ft |
| 06/27/2016 06/27/16 | Pending | -- | -- | -- |
| 06/23/2016 06/23/16 | For Sale | $199,900 | -- | $137 / Sq Ft |
Tax History Compared to Growth
Tax History
| Year | Tax Paid | Tax Assessment Tax Assessment Total Assessment is a certain percentage of the fair market value that is determined by local assessors to be the total taxable value of land and additions on the property. | Land | Improvement |
|---|---|---|---|---|
| 2024 | $2,699 | $38,220 | -- | -- |
| 2022 | $2,640 | $37,390 | $14,800 | $22,590 |
| 2021 | $2,327 | $33,080 | $14,800 | $18,280 |
| 2020 | $2,242 | $31,920 | $14,800 | $17,120 |
| 2019 | $2,045 | $29,200 | $0 | $0 |
| 2018 | $2,899 | $39,980 | $0 | $0 |
| 2017 | $2,562 | $35,340 | $0 | $0 |
| 2016 | $2,751 | $37,940 | $0 | $0 |
| 2015 | $2,562 | $35,340 | $0 | $0 |
| 2014 | $1,131 | $17,860 | $0 | $0 |
| 2013 | $1,131 | $17,240 | $0 | $0 |
Agents Affiliated with this Home
-
Jon Riddle

Seller's Agent in 2018
Jon Riddle
eXp Realty, LLC Central
(205) 603-3587
116 Total Sales
-
Gusty Gulas

Seller Co-Listing Agent in 2018
Gusty Gulas
eXp Realty, LLC Central
(205) 218-7560
7 in this area
797 Total Sales
-
Richard Jacks

Buyer's Agent in 2018
Richard Jacks
Keller Williams Realty Vestavia
(205) 910-2297
4 in this area
75 Total Sales
-

Seller's Agent in 2016
Lee Marks
RealtySouth
(205) 266-3800
-
Jimbo Kidd

Seller Co-Listing Agent in 2016
Jimbo Kidd
RealtySouth
(205) 337-6819
2 in this area
81 Total Sales
Map
Source: Greater Alabama MLS
MLS Number: 754337
APN: 23-00-28-3-014-006.000
- 4920 Clairmont Ave S
- 4804 Lincrest Dr
- 5009 Altamont Rd S Unit 10
- 5013 Altamont Rd S Unit 9
- 4713 9th Ave S
- 1172 52nd St S
- 5200 Clairmont Ave S
- 772 47th Place S
- 768 47th Place S
- 1036 53rd St S
- 739 47th St S
- 4603 Clairmont Ave S
- 5201 Mountain Ridge Pkwy
- 720 Linwood Rd
- 4608 7th Ct S
- 5207 Mountain Ridge Pkwy
- 4763 7th Ct S
- 5409 10th Ct S
- 4709 6th Ave S Unit 27
- 204 Fairmont Dr
