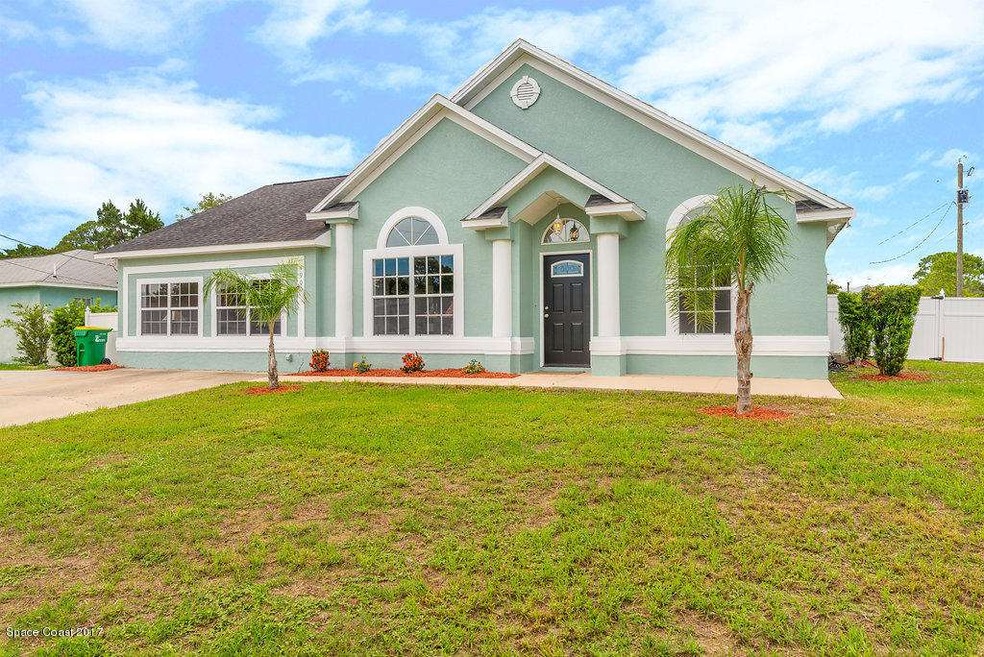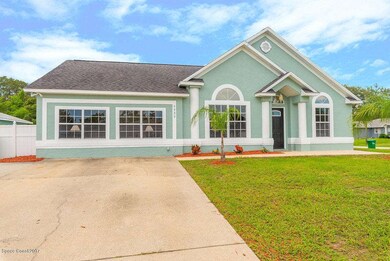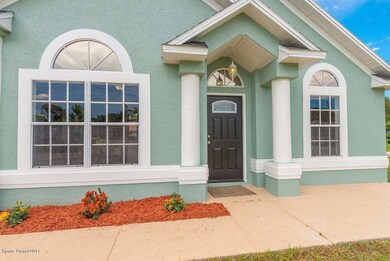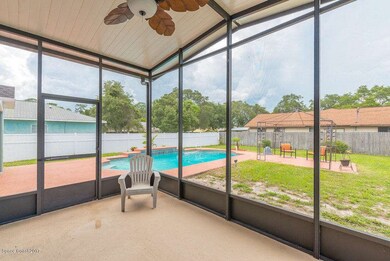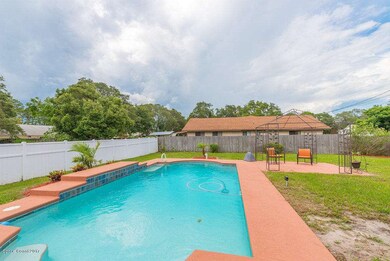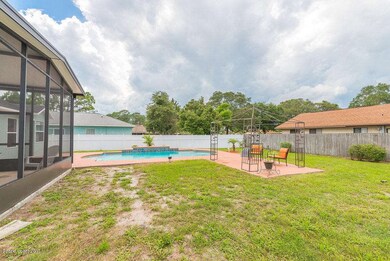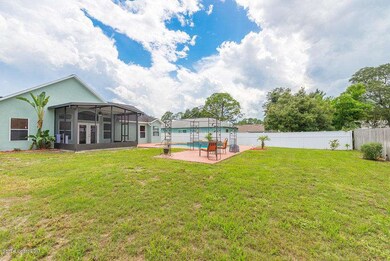
Highlights
- Private Pool
- Vaulted Ceiling
- Bonus Room
- Open Floorplan
- Wood Flooring
- Corner Lot
About This Home
As of August 2017Host your own summer festivities in your beautiffully renovated pool home this summer! You will be the envy of all ~ Large open floor plan to entertain, screened patio to enjoy while your guests swim in your inground, fountain pool. Corner lot with vinyl fencing. Top of the line, quality renovations that you MUST see to appreciate. Not many pool homes of this caliber...act quickly, this beauty will be gone.
Last Agent to Sell the Property
Donna Tidwell
RE/MAX The Home Center Listed on: 07/22/2017
Home Details
Home Type
- Single Family
Est. Annual Taxes
- $2,712
Year Built
- Built in 1992
Lot Details
- 0.27 Acre Lot
- South Facing Home
- Vinyl Fence
- Corner Lot
Home Design
- Frame Construction
- Shingle Roof
- Wood Siding
- Asphalt
- Stucco
Interior Spaces
- 1,700 Sq Ft Home
- 1-Story Property
- Open Floorplan
- Built-In Features
- Vaulted Ceiling
- Ceiling Fan
- Living Room
- Bonus Room
- Screened Porch
- Pool Views
Kitchen
- Eat-In Kitchen
- Breakfast Bar
- Electric Range
- Microwave
- Dishwasher
Flooring
- Wood
- Carpet
- Laminate
Bedrooms and Bathrooms
- 3 Bedrooms
- Split Bedroom Floorplan
- Walk-In Closet
- 2 Full Bathrooms
- Bathtub and Shower Combination in Primary Bathroom
- Spa Bath
Laundry
- Laundry Room
- Washer and Gas Dryer Hookup
Outdoor Features
- Private Pool
- Patio
Schools
- Challenger 7 Elementary School
- Space Coast Middle School
- Space Coast High School
Utilities
- Central Heating and Cooling System
- Heat Pump System
- Geothermal Heating and Cooling
- High-Efficiency Water Heater
- Septic Tank
Additional Features
- Energy-Efficient Thermostat
- Accessory Dwelling Unit (ADU)
Community Details
- No Home Owners Association
- N Port St John Unit 3 Subdivision
Ownership History
Purchase Details
Home Financials for this Owner
Home Financials are based on the most recent Mortgage that was taken out on this home.Purchase Details
Home Financials for this Owner
Home Financials are based on the most recent Mortgage that was taken out on this home.Similar Homes in Cocoa, FL
Home Values in the Area
Average Home Value in this Area
Purchase History
| Date | Type | Sale Price | Title Company |
|---|---|---|---|
| Corporate Deed | $205,000 | Couityside Title & Escrow Co | |
| Deed | $135,000 | -- |
Mortgage History
| Date | Status | Loan Amount | Loan Type |
|---|---|---|---|
| Open | $139,500 | New Conventional | |
| Closed | $164,000 | New Conventional | |
| Previous Owner | $128,250 | Balloon | |
| Previous Owner | $181,000 | Balloon | |
| Previous Owner | $131,671 | Fannie Mae Freddie Mac |
Property History
| Date | Event | Price | Change | Sq Ft Price |
|---|---|---|---|---|
| 12/17/2023 12/17/23 | Off Market | $135,000 | -- | -- |
| 08/14/2017 08/14/17 | Sold | $205,000 | 0.0% | $121 / Sq Ft |
| 07/23/2017 07/23/17 | Pending | -- | -- | -- |
| 07/22/2017 07/22/17 | For Sale | $205,000 | 0.0% | $121 / Sq Ft |
| 06/24/2017 06/24/17 | Pending | -- | -- | -- |
| 06/17/2017 06/17/17 | For Sale | $205,000 | +51.9% | $121 / Sq Ft |
| 04/14/2017 04/14/17 | Sold | $135,000 | 0.0% | $84 / Sq Ft |
| 02/10/2017 02/10/17 | Pending | -- | -- | -- |
| 12/06/2016 12/06/16 | For Sale | $135,000 | -- | $84 / Sq Ft |
Tax History Compared to Growth
Tax History
| Year | Tax Paid | Tax Assessment Tax Assessment Total Assessment is a certain percentage of the fair market value that is determined by local assessors to be the total taxable value of land and additions on the property. | Land | Improvement |
|---|---|---|---|---|
| 2023 | $2,712 | $201,130 | $0 | $0 |
| 2022 | $2,540 | $195,280 | $0 | $0 |
| 2021 | $2,594 | $189,600 | $0 | $0 |
| 2020 | $2,546 | $186,990 | $40,000 | $146,990 |
| 2019 | $3,028 | $180,940 | $35,000 | $145,940 |
| 2018 | $2,954 | $170,830 | $27,000 | $143,830 |
| 2017 | $2,459 | $131,810 | $24,000 | $107,810 |
| 2015 | $641 | $77,360 | $15,000 | $62,360 |
| 2014 | $640 | $76,750 | $11,000 | $65,750 |
Agents Affiliated with this Home
-
D
Seller's Agent in 2017
Donna Tidwell
RE/MAX
-
Jan Jenkins

Seller's Agent in 2017
Jan Jenkins
SELECT HOME REALTY GROUP, LLC
(904) 316-7939
24 Total Sales
-
David Wehnau

Buyer's Agent in 2017
David Wehnau
Florida East Coast Real Estate
(321) 210-6160
1 in this area
10 Total Sales
-
1
Buyer's Agent in 2017
12109 12109
COLDWELL BANKER VANGUARD REALTY
Map
Source: Space Coast MLS (Space Coast Association of REALTORS®)
MLS Number: 786524
APN: 23-35-23-JM-00095.0-0028.00
- 0000 Grissom Pkwy
- 6905 Grissom Pkwy
- 6465 Grissom Pkwy
- 6358 Depot Ave
- 0000 Fay Blvd
- 6735 Grissom Pkwy
- 00 Unknown
- 6240 Grissom Pkwy
- 4730 Greenhill St
- 5179 Arlington Rd
- 5145 Fay Blvd
- 6373 Hunt Rd
- 6175 Grissom Pkwy
- 6825 Anecia Ave
- 5280 Curtis Blvd
- 4745 Brookhaven St
- 6450 Ember Ave
- 6630 Cecil Rd
- 6830 Harp Ave
- 6610 Cecil Rd
