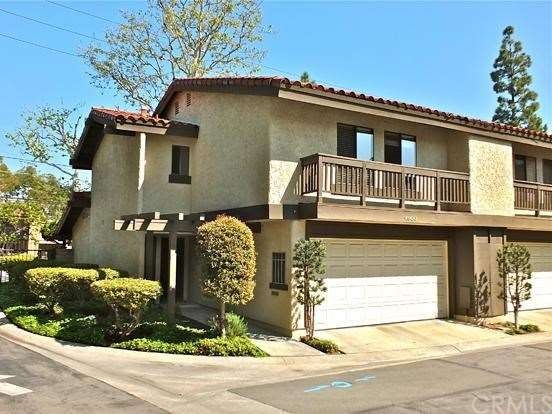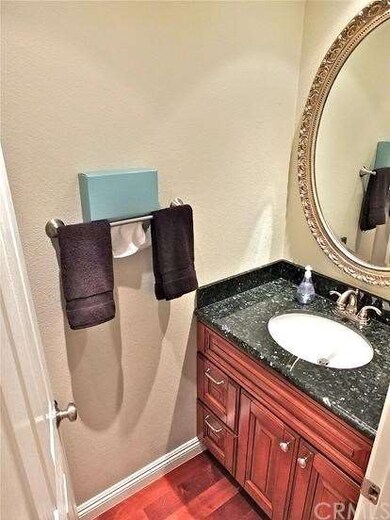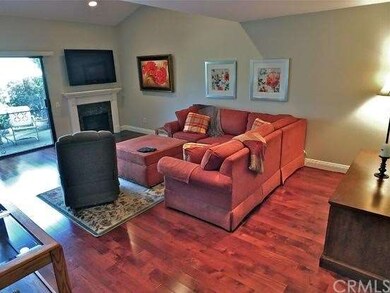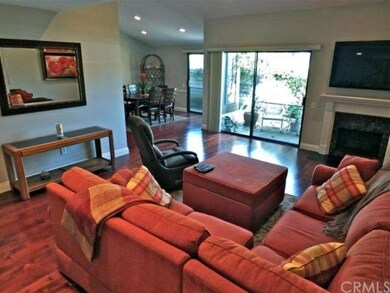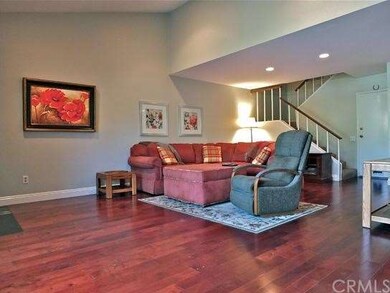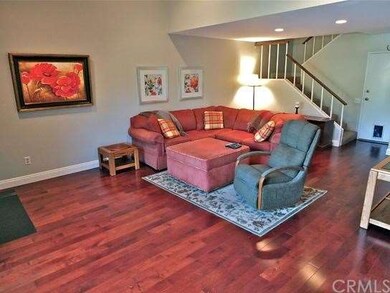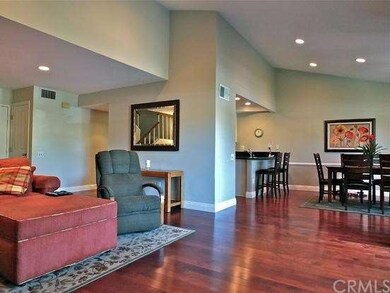
4900 E Atherton St Long Beach, CA 90815
Traffic Circle NeighborhoodHighlights
- Private Pool
- Gated Community
- Property is near public transit
- Stanford Middle School Rated A-
- 5.82 Acre Lot
- Laundry Room
About This Home
As of May 2021This beautiful townhome was redone 2 years ago with upgraded kitchen, new stainless steel appliances, granite counters and interior paint. All 3 bathrooms have new granite sinks, cabinets, tiled tub, shower, floors and paint. Custom wood floors downstairs, new interior doors with brushed nickel doorhandles. Newer heating unit along with A/C.
Wall between family room and living room removed for more open concept. Casablanca crystal light ceiling fan in master bedroom, ceiling fans in all bedrooms, ceilings scraped with crown molding. New fireplace mantel and tile and much more!
Last Agent to Sell the Property
fred nies
Home Smart Realty Group License #01151213 Listed on: 03/12/2013

Townhouse Details
Home Type
- Townhome
Est. Annual Taxes
- $9,103
Year Built
- Built in 1977
HOA Fees
- $365 Monthly HOA Fees
Parking
- 2 Car Garage
Interior Spaces
- 1,579 Sq Ft Home
- Living Room with Fireplace
Bedrooms and Bathrooms
- 3 Bedrooms
- All Upper Level Bedrooms
- 3 Full Bathrooms
Laundry
- Laundry Room
- Laundry in Garage
Pool
- Private Pool
- In Ground Spa
Additional Features
- Rain Gutters
- 1 Common Wall
- Property is near public transit
- Central Heating and Cooling System
Listing and Financial Details
- Tax Lot 1
- Tax Tract Number 31444
- Assessor Parcel Number 7220003028
Community Details
Overview
- 83 Units
Recreation
- Community Pool
- Community Spa
Security
- Gated Community
Ownership History
Purchase Details
Home Financials for this Owner
Home Financials are based on the most recent Mortgage that was taken out on this home.Purchase Details
Home Financials for this Owner
Home Financials are based on the most recent Mortgage that was taken out on this home.Purchase Details
Home Financials for this Owner
Home Financials are based on the most recent Mortgage that was taken out on this home.Purchase Details
Home Financials for this Owner
Home Financials are based on the most recent Mortgage that was taken out on this home.Purchase Details
Similar Home in the area
Home Values in the Area
Average Home Value in this Area
Purchase History
| Date | Type | Sale Price | Title Company |
|---|---|---|---|
| Grant Deed | $665,000 | Orange Coast Title | |
| Grant Deed | $420,000 | Fidelity National Title Co | |
| Interfamily Deed Transfer | -- | Lsi | |
| Grant Deed | $340,000 | Commonwealth Land Title Co | |
| Interfamily Deed Transfer | -- | -- |
Mortgage History
| Date | Status | Loan Amount | Loan Type |
|---|---|---|---|
| Open | $628,000 | New Conventional | |
| Previous Owner | $328,000 | New Conventional | |
| Previous Owner | $196,000 | New Conventional | |
| Previous Owner | $147,000 | Purchase Money Mortgage | |
| Previous Owner | $73,000 | Unknown |
Property History
| Date | Event | Price | Change | Sq Ft Price |
|---|---|---|---|---|
| 05/07/2021 05/07/21 | Sold | $665,000 | +0.9% | $421 / Sq Ft |
| 04/06/2021 04/06/21 | Pending | -- | -- | -- |
| 03/24/2021 03/24/21 | Price Changed | $659,000 | 0.0% | $417 / Sq Ft |
| 03/24/2021 03/24/21 | For Sale | $659,000 | +4.6% | $417 / Sq Ft |
| 03/03/2021 03/03/21 | Pending | -- | -- | -- |
| 02/26/2021 02/26/21 | For Sale | $630,000 | +50.0% | $399 / Sq Ft |
| 05/03/2013 05/03/13 | Sold | $420,000 | +1.2% | $266 / Sq Ft |
| 03/21/2013 03/21/13 | Pending | -- | -- | -- |
| 03/12/2013 03/12/13 | For Sale | $415,000 | -- | $263 / Sq Ft |
Tax History Compared to Growth
Tax History
| Year | Tax Paid | Tax Assessment Tax Assessment Total Assessment is a certain percentage of the fair market value that is determined by local assessors to be the total taxable value of land and additions on the property. | Land | Improvement |
|---|---|---|---|---|
| 2025 | $9,103 | $719,814 | $445,527 | $274,287 |
| 2024 | $9,103 | $705,701 | $436,792 | $268,909 |
| 2023 | $8,953 | $691,865 | $428,228 | $263,637 |
| 2022 | $8,402 | $678,300 | $419,832 | $258,468 |
| 2021 | $5,925 | $477,804 | $239,358 | $238,446 |
| 2020 | $5,908 | $472,906 | $236,904 | $236,002 |
| 2019 | $5,838 | $463,634 | $232,259 | $231,375 |
| 2018 | $5,675 | $454,544 | $227,705 | $226,839 |
| 2016 | $5,211 | $436,896 | $218,864 | $218,032 |
| 2015 | $5,001 | $430,334 | $215,577 | $214,757 |
| 2014 | $4,964 | $421,906 | $211,355 | $210,551 |
Agents Affiliated with this Home
-

Seller's Agent in 2021
Travis Jackson
WERE Real Estate
(310) 606-0918
1 in this area
81 Total Sales
-

Buyer's Agent in 2021
Nickolas White
Seven Gables Real Estate
(714) 608-1009
1 in this area
179 Total Sales
-
N
Buyer's Agent in 2021
Nick Whittemore
Sac Metro Homes Inc.
-
f
Seller's Agent in 2013
fred nies
Home Smart Realty Group
-
J
Buyer's Agent in 2013
Jim Post
Jim Post Real Estate Broker
(562) 999-6553
8 Total Sales
Map
Source: California Regional Multiple Listing Service (CRMLS)
MLS Number: PW13043690
APN: 7220-003-028
- 1645 Clark Ave Unit 115
- 1770 Ximeno Ave Unit 301
- 1833 N Greenbrier Rd
- 5110 E Atherton St Unit 57
- 5160 E Atherton St Unit 73
- 5160 E Atherton St Unit 82
- 4841 E Los Coyotes Diagonal
- 1425 Russell Dr
- 5300 E Atherton St Unit 2F
- 1364 Park Plaza Dr
- 4513 E Cervato St
- 1415 Ximeno Ave
- 4701 E Anaheim St Unit 304
- 4635 E Anaheim St
- 1356 & 1360 Saint Louis Ave
- 4303 E De Ora Way
- 2221 Granada Ave
- 1344 Ximeno Ave
- 4316 E Wehrle Ct
- 5270 E Anaheim Unit 2 St
