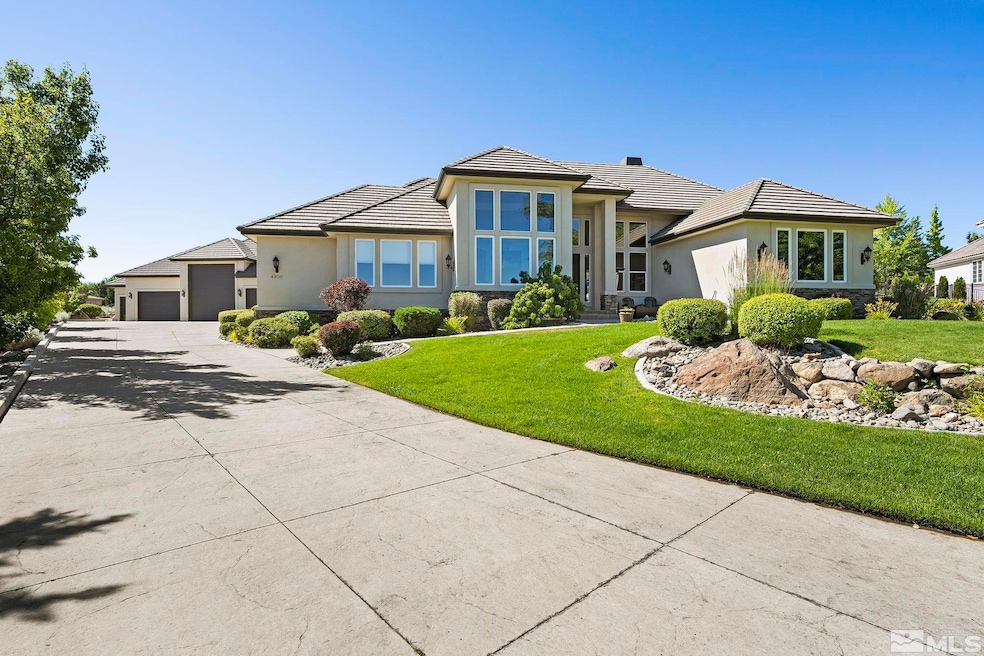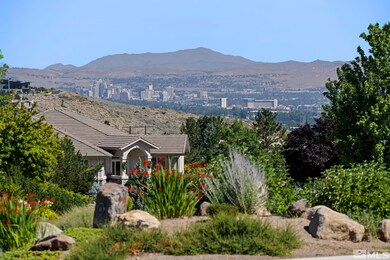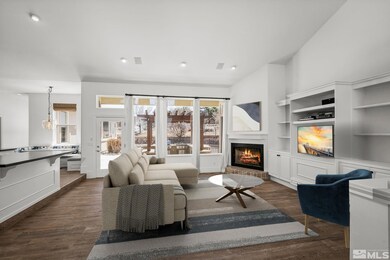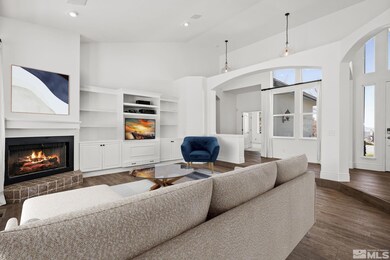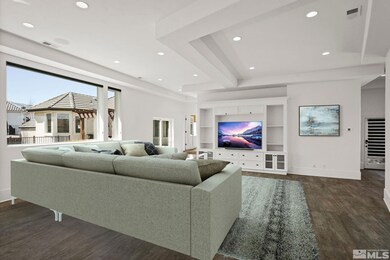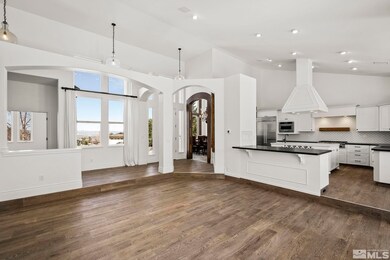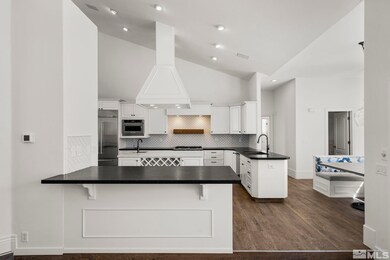
4900 Gallup Rd Reno, NV 89511
Zolezzi Lane NeighborhoodEstimated Value: $2,242,000 - $2,391,000
Highlights
- City View
- 2 Fireplaces
- Stone Flooring
- Elizabeth Lenz Elementary School Rated A-
- Double Oven
- Dog Run
About This Home
As of May 2024Luxury living nestled at the end of a serene cul-de-sac, nearly 1 acre with exceptional views of the mountains, including Mt. Rose, downtown Reno and the desert. This exquisite residence offers the perfect blend of elegance, comfort, and indoor/outdoor entertainment with a pool, making it a haven for those who seek to live and entertain in a home that also stores all the toys needed for Northern Nevada adventures away from the house. This home also has a garage that is over 2300 sq/ft with a full RV garage., The heart of this home is undoubtedly its recreation bar room, a space designed for indulgence and entertainment. The rec room has plenty of space and access to the patio, outdoor kitchen, fire pit and pool, this room is destined to become the focal point of your social life. It also includes a bar with dishwasher, mini refrigerator and wine room. Inside, the rest of the home exudes luxury at every turn. From the gourmet kitchen, equipped with high end appliances and custom cabinetry, to the sumptuous master suite, featuring a spa-like ensuite bathroom and walk-in, professionally built out closets, every detail has been meticulously curated to provide the utmost in comfort and style. The laundry room includes 2 washers and 2 dryers. Situated on a quiet cul-de-sac, this home offers peace and privacy, while still being conveniently located near shopping, dining, and entertainment options. The garage boasts high ceilings, was expanded to fit a large RV, storage cabinets and work areas. Not included in the square feet, the is loft above the garage and is accessible from the rec room.
Last Agent to Sell the Property
Nevada Home Realty License #S.58438 Listed on: 04/04/2024
Home Details
Home Type
- Single Family
Est. Annual Taxes
- $9,715
Year Built
- Built in 2000
Lot Details
- 0.91 Acre Lot
- Dog Run
- Property is zoned LDS
HOA Fees
- $60 per month
Parking
- 5 Car Garage
Home Design
- Tile Roof
Interior Spaces
- 4,763 Sq Ft Home
- 2 Fireplaces
- City Views
Kitchen
- Double Oven
- Microwave
- Dishwasher
- Disposal
Flooring
- Carpet
- Laminate
- Stone
- Ceramic Tile
Bedrooms and Bathrooms
- 5 Bedrooms
Laundry
- Dryer
- Washer
Schools
- Lenz Elementary School
- Marce Herz Middle School
- Galena High School
Utilities
- Internet Available
Listing and Financial Details
- Assessor Parcel Number 04972504
Ownership History
Purchase Details
Home Financials for this Owner
Home Financials are based on the most recent Mortgage that was taken out on this home.Purchase Details
Purchase Details
Home Financials for this Owner
Home Financials are based on the most recent Mortgage that was taken out on this home.Purchase Details
Home Financials for this Owner
Home Financials are based on the most recent Mortgage that was taken out on this home.Purchase Details
Purchase Details
Similar Homes in Reno, NV
Home Values in the Area
Average Home Value in this Area
Purchase History
| Date | Buyer | Sale Price | Title Company |
|---|---|---|---|
| Muangsiri Sittaporn | $2,350,000 | First Centennial Title | |
| Keife Michael | -- | None Available | |
| Keife Michael S | -- | First Centennial Title Compa | |
| Keife Andrea S | -- | First Centennial Title Compa | |
| Keife Michael S | $87,500 | Stewart Title Company | |
| Pagni John P | -- | -- | |
| Pagni John P | $92,000 | First American Title Co |
Mortgage History
| Date | Status | Borrower | Loan Amount |
|---|---|---|---|
| Open | Muangsiri Sittaporn | $1,880,000 | |
| Previous Owner | Keiff Michael S | $675,000 | |
| Previous Owner | Seven K Properties Llc | $130,000 | |
| Previous Owner | Keife Michael | $695,103 | |
| Previous Owner | Keife Michael S | $250,000 | |
| Previous Owner | Keife Andrea S | $557,950 | |
| Previous Owner | Keife Michael S | $250,000 | |
| Previous Owner | Keife Michael S | $70,000 |
Property History
| Date | Event | Price | Change | Sq Ft Price |
|---|---|---|---|---|
| 05/22/2024 05/22/24 | Sold | $2,350,000 | -1.9% | $493 / Sq Ft |
| 04/10/2024 04/10/24 | Pending | -- | -- | -- |
| 04/04/2024 04/04/24 | For Sale | $2,395,000 | -- | $503 / Sq Ft |
Tax History Compared to Growth
Tax History
| Year | Tax Paid | Tax Assessment Tax Assessment Total Assessment is a certain percentage of the fair market value that is determined by local assessors to be the total taxable value of land and additions on the property. | Land | Improvement |
|---|---|---|---|---|
| 2025 | $10,492 | $399,308 | $87,500 | $311,808 |
| 2024 | $10,492 | $395,544 | $80,500 | $315,044 |
| 2023 | $9,715 | $371,696 | $73,500 | $298,197 |
| 2022 | $0 | $302,783 | $54,250 | $248,533 |
| 2021 | $9,432 | $298,449 | $52,500 | $245,949 |
| 2020 | $8,894 | $299,629 | $52,500 | $247,129 |
| 2019 | $8,451 | $292,833 | $50,750 | $242,083 |
| 2018 | $8,380 | $282,584 | $45,500 | $237,084 |
| 2017 | $8,084 | $274,636 | $43,750 | $230,886 |
| 2016 | $7,931 | $270,695 | $35,000 | $235,695 |
| 2015 | $7,922 | $263,464 | $27,011 | $236,453 |
| 2014 | $7,689 | $255,089 | $24,733 | $230,356 |
| 2013 | -- | $231,316 | $18,743 | $212,573 |
Agents Affiliated with this Home
-
Kevin Trexler

Seller's Agent in 2024
Kevin Trexler
Nevada Home Realty
(775) 250-3591
6 in this area
76 Total Sales
-
Ron Lane

Buyer's Agent in 2024
Ron Lane
Chase International-Damonte
(775) 354-9255
1 in this area
36 Total Sales
Map
Source: Northern Nevada Regional MLS
MLS Number: 240003484
APN: 049-725-04
- 5024 E Albuquerque Rd
- 5103 Tucumcari Cir
- 0 Mount Rose Hwy Unit 200000023
- 11255 Boulder Glen Way
- 11115 Boulder Glen Way
- 12880 Roseview Ln
- 2080 Rock Haven Dr
- 1850 Foothill Rd
- 12580 Fieldcreek Ln
- 2250 Foothill Rd
- 5330 Ventana Pkwy
- 5598 N White Sands Rd
- 19 Glenhaven Dr
- 21 Glenhaven Dr
- 2970 Stonebridge Trail
- 27 Glenhaven Dr
- 6648 Marble Canyon Rd
- 13450 Evening Song Ln Unit 3
- 2983 Roundrock Ct
- 2971 Roundrock Ct
- 4900 Gallup Rd
- 4910 Gila Bend Rd
- 4890 Gallup Rd
- 4920 Gila Bend Rd
- 4880 Gallup Rd
- 12615 Thomas Creek Rd
- 4905 Gallup Rd
- 25 Pecetti Cir
- 25 Pecetti Ranch
- 4915 Gila Bend Rd
- 15 Pecetti Ranch
- 4930 Gila Bend Rd
- 12595 Thomas Creek Rd
- 1690 Zolezzi Ln
- 4875 Gallup Rd
- 5 Pecetti Cir
- 30 Pecetti Cir
- 1670 Zolezzi Ln
- 4935 Gila Bend Rd
- 5112 Capitan Cir
