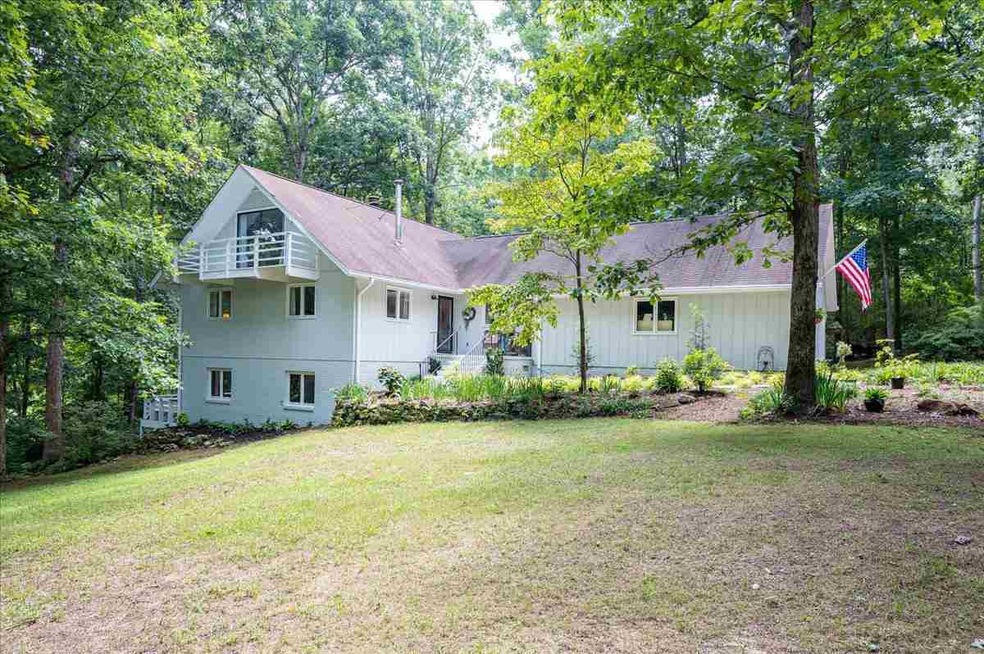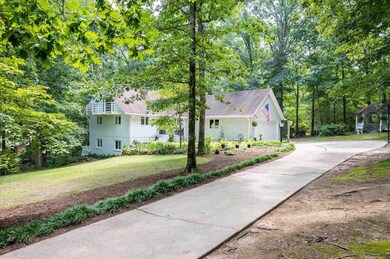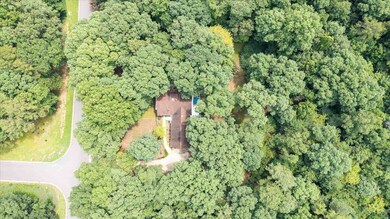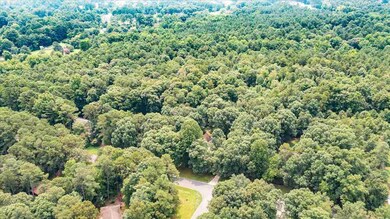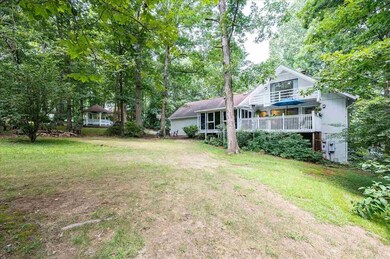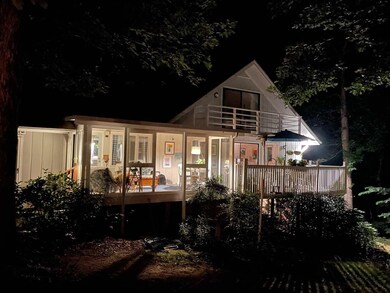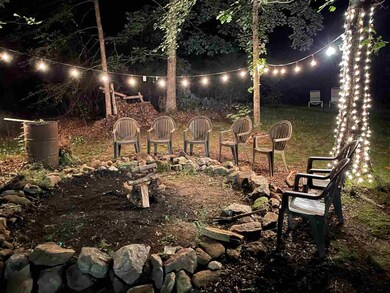
4900 Stillmeadow Rd Raleigh, NC 27604
Northeast Raleigh NeighborhoodEstimated Value: $416,000 - $509,000
Highlights
- 1 Acre Lot
- Wooded Lot
- Traditional Architecture
- Deck
- Vaulted Ceiling
- Wood Flooring
About This Home
As of September 202110 minutes from both I-440 and I-540, this truly special 1-acre property awaits. Its charm and quaint feel are unmatched in today's sea of cookie-cutter. Overlook the gorgeous, private, hardwood-enveloped property from the sunroom, deck, or balconies. The finished basement has its own entrance, driveway, and garage offering income potential, private living quarters, or a workshop. The fully remodeled kitchen still carries the farmhouse charm. Main-floor master bedroom. 3 bedrooms+2 bonus. County taxes.
Last Agent to Sell the Property
Premier Agents Network License #291833 Listed on: 07/09/2021
Home Details
Home Type
- Single Family
Est. Annual Taxes
- $1,854
Year Built
- Built in 1975
Lot Details
- 1 Acre Lot
- Lot Dimensions are 195x223x195x225
- Cleared Lot
- Wooded Lot
- Landscaped with Trees
Parking
- 3 Car Garage
- Basement Garage
- Side Facing Garage
- Garage Door Opener
- Gravel Driveway
Home Design
- Traditional Architecture
- Board and Batten Siding
Interior Spaces
- 3-Story Property
- Vaulted Ceiling
- Ceiling Fan
- Screen For Fireplace
- Gas Log Fireplace
- Entrance Foyer
- Great Room
- Family Room
- Living Room with Fireplace
- Breakfast Room
- Dining Room
- Open Floorplan
- Home Office
- Bonus Room
- Sun or Florida Room
- Utility Room
- Home Gym
Kitchen
- Eat-In Kitchen
- Self-Cleaning Oven
- Gas Cooktop
- Range Hood
- Plumbed For Ice Maker
- Dishwasher
- Granite Countertops
Flooring
- Wood
- Laminate
Bedrooms and Bathrooms
- 3 Bedrooms
- Primary Bedroom on Main
- In-Law or Guest Suite
- 3 Full Bathrooms
- Bathtub with Shower
- Shower Only
Laundry
- Laundry on main level
- Dryer
- Washer
Attic
- Attic Fan
- Pull Down Stairs to Attic
Finished Basement
- Heated Basement
- Basement Fills Entire Space Under The House
- Interior and Exterior Basement Entry
- Workshop
- Natural lighting in basement
Home Security
- Storm Doors
- Fire and Smoke Detector
Outdoor Features
- Deck
- Enclosed patio or porch
- Rain Gutters
Schools
- River Bend Elementary And Middle School
- Rolesville High School
Utilities
- Whole House Fan
- Forced Air Heating and Cooling System
- Heat Pump System
- Well
- Electric Water Heater
- Water Purifier
- Septic Tank
Community Details
- No Home Owners Association
- Association fees include unknown
- Still Meadow Subdivision
Ownership History
Purchase Details
Home Financials for this Owner
Home Financials are based on the most recent Mortgage that was taken out on this home.Purchase Details
Home Financials for this Owner
Home Financials are based on the most recent Mortgage that was taken out on this home.Similar Homes in Raleigh, NC
Home Values in the Area
Average Home Value in this Area
Purchase History
| Date | Buyer | Sale Price | Title Company |
|---|---|---|---|
| Vashaee Daryoosh | $451,000 | Wesley Black Land & Ttl Law | |
| Baylock David Alan | $266,000 | None Available |
Mortgage History
| Date | Status | Borrower | Loan Amount |
|---|---|---|---|
| Open | Vashaee Daryoosh | $356,800 | |
| Previous Owner | Baylock David Alan | $35,000 | |
| Previous Owner | Baylock David Alan | $239,400 | |
| Previous Owner | Stewart Johnnie Mack | $41,650 |
Property History
| Date | Event | Price | Change | Sq Ft Price |
|---|---|---|---|---|
| 12/15/2023 12/15/23 | Off Market | $446,000 | -- | -- |
| 09/13/2021 09/13/21 | Sold | $446,000 | +4.9% | $163 / Sq Ft |
| 07/29/2021 07/29/21 | Pending | -- | -- | -- |
| 07/22/2021 07/22/21 | For Sale | $425,000 | -- | $155 / Sq Ft |
Tax History Compared to Growth
Tax History
| Year | Tax Paid | Tax Assessment Tax Assessment Total Assessment is a certain percentage of the fair market value that is determined by local assessors to be the total taxable value of land and additions on the property. | Land | Improvement |
|---|---|---|---|---|
| 2024 | $2,416 | $385,821 | $105,000 | $280,821 |
| 2023 | $2,055 | $261,003 | $80,000 | $181,003 |
| 2022 | $1,905 | $261,003 | $80,000 | $181,003 |
| 2021 | $1,854 | $261,003 | $80,000 | $181,003 |
| 2020 | $1,824 | $261,003 | $80,000 | $181,003 |
| 2019 | $1,906 | $230,872 | $80,000 | $150,872 |
| 2018 | $1,752 | $230,872 | $80,000 | $150,872 |
| 2017 | $1,662 | $230,872 | $80,000 | $150,872 |
| 2016 | $1,628 | $230,872 | $80,000 | $150,872 |
| 2015 | $1,854 | $264,121 | $105,000 | $159,121 |
| 2014 | $1,758 | $264,121 | $105,000 | $159,121 |
Agents Affiliated with this Home
-
Ashley Quinn

Seller's Agent in 2021
Ashley Quinn
Premier Agents Network
(919) 622-9950
1 in this area
213 Total Sales
-
David Sweatman

Buyer's Agent in 2021
David Sweatman
NSB Realty
(919) 985-9604
2 in this area
26 Total Sales
Map
Source: Doorify MLS
MLS Number: 2394674
APN: 1735.09-15-0643-000
- 4621 Youngsbury Ct
- 4109 Stonewall Dr
- 4712 Bright Pebble Ct
- 4612 Hanging Fern Ln
- 4905 Knightsbridge Way
- 4712 Fox Fern Ln
- 3614 Top of the Pines Ct
- 2705 Kempsford Place
- 3622 Top of the Pines Ct
- 3208 Marblewood Ct
- 3617 Top of the Pines Ct
- 3659 Top of the Pines Ct
- 5008 Casland Dr
- 4309 Birmingham Way
- 4809 Arbor Chase Dr
- 4447 Antique Ln Unit D3
- 3825 Old Coach Rd
- 4617 Atterbury Ct
- 4212 Birmingham Way
- 3021 Allenby Dr
- 4900 Stillmeadow Rd
- 4904 Stillmeadow Rd
- 4800 Stillmeadow Rd
- 3800 Valley Stream Dr
- 4905 Stillmeadow Rd
- 3801 Valley Stream Dr
- 4908 Stillmeadow Rd
- 3644 Charleston Park Dr
- 3700 Charleston Park Dr
- 4909 Stillmeadow Rd
- 3710 Charleston Park Dr
- 3706 Charleston Park Dr
- 3804 Valley Stream Dr
- 3805 Valley Stream Dr
- 3714 Charleston Park Dr
- 3718 Charleston Park Dr
- 3701 Charleston Park Dr
- 4904 Fallbrook Cir
- 4636 Youngsbury Ct
- 4912 Stillmeadow Rd
