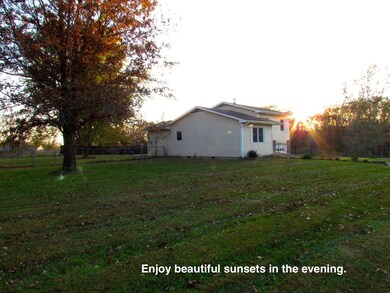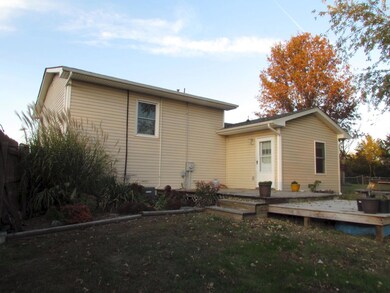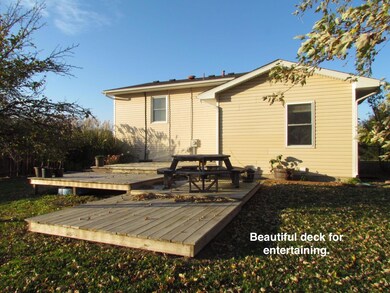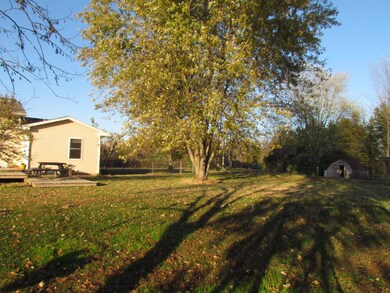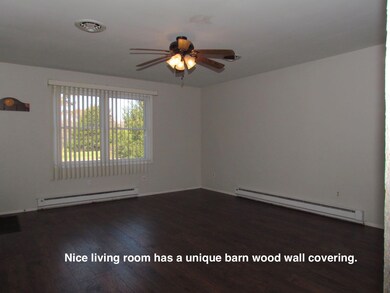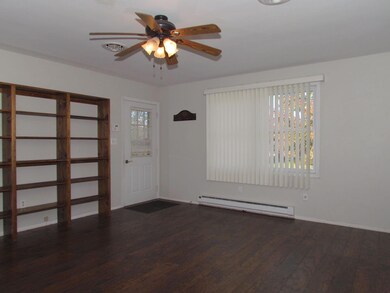
4900 W Chapel Dr Columbia, MO 65202
Estimated Value: $233,000 - $293,000
Highlights
- Deck
- Partially Wooded Lot
- No HOA
- Smithton Middle School Rated A-
- Traditional Architecture
- Lower Floor Utility Room
About This Home
As of February 2015Move-in ready home on 2.5 acres. Newly updated bathroom and kitchen, new carpet and flooring. Built in bench seating in the dining area. Raise chickens, grow vegetables, and enjoy your country home only 2 miles north of Columbia. Fully fenced property with a large access gate and a new lagoon. A unique barn wood wall is featured in the living room. This home is eligible for 100% financing. Buyer Buyer to confirm all data and information. Chicken coop is fully functional and ready to go.
Last Agent to Sell the Property
Berkshire Hathaway HomeServices | Vision Real Estate License #2010034371 Listed on: 11/09/2014

Last Buyer's Agent
Eula Bishop
Iron Gate Real Estate
Home Details
Home Type
- Single Family
Est. Annual Taxes
- $1,484
Year Built
- Built in 1983
Lot Details
- 2.5 Acre Lot
- Lot Dimensions are 310 x 366'
- North Facing Home
- Privacy Fence
- Wood Fence
- Back Yard Fenced
- Chain Link Fence
- Aluminum or Metal Fence
- Partially Wooded Lot
Parking
- 1 Car Attached Garage
- Garage Door Opener
- Dirt Driveway
Home Design
- Traditional Architecture
- Split Level Home
- Brick Veneer
- Concrete Foundation
- Poured Concrete
- Architectural Shingle Roof
- Vinyl Construction Material
Interior Spaces
- Wired For Data
- Ceiling Fan
- Paddle Fans
- Vinyl Clad Windows
- Window Treatments
- Living Room
- Combination Kitchen and Dining Room
- Lower Floor Utility Room
- Washer and Dryer Hookup
- Utility Room
- Attic Fan
Kitchen
- Electric Cooktop
- Microwave
- Dishwasher
- Kitchen Island
- Laminate Countertops
- Disposal
Flooring
- Carpet
- Laminate
- Tile
Bedrooms and Bathrooms
- 3 Bedrooms
- Bathtub with Shower
Finished Basement
- Interior Basement Entry
- Sump Pump
Home Security
- Home Security System
- Storm Doors
- Fire and Smoke Detector
Outdoor Features
- Deck
- Storage Shed
Schools
- West Boulevard Elementary School
- West Middle School
- Hickman High School
Utilities
- Central Air
- Baseboard Heating
- Municipal Utilities District Water
- Lagoon System
- Private Sewer
- High Speed Internet
- Satellite Dish
- Cable TV Available
Community Details
- No Home Owners Association
- Columbia Subdivision
Listing and Financial Details
- Assessor Parcel Number 1140020020070001
Ownership History
Purchase Details
Home Financials for this Owner
Home Financials are based on the most recent Mortgage that was taken out on this home.Purchase Details
Home Financials for this Owner
Home Financials are based on the most recent Mortgage that was taken out on this home.Purchase Details
Home Financials for this Owner
Home Financials are based on the most recent Mortgage that was taken out on this home.Similar Homes in Columbia, MO
Home Values in the Area
Average Home Value in this Area
Purchase History
| Date | Buyer | Sale Price | Title Company |
|---|---|---|---|
| Carney Margaret | -- | Boone Central Title Co | |
| Straka Kelly Anne | -- | Boone Central Title Company | |
| Findley Rex A | -- | None Available |
Mortgage History
| Date | Status | Borrower | Loan Amount |
|---|---|---|---|
| Previous Owner | Straka Kelly Anne | $145,809 | |
| Previous Owner | Findley Rex A | $124,000 | |
| Previous Owner | Findley Rex A | $123,117 | |
| Previous Owner | Findley Rex A | $15,000 | |
| Previous Owner | Findley Rex A | $15,900 | |
| Previous Owner | Findley Rex A | $84,800 |
Property History
| Date | Event | Price | Change | Sq Ft Price |
|---|---|---|---|---|
| 02/26/2015 02/26/15 | Sold | -- | -- | -- |
| 02/15/2015 02/15/15 | Pending | -- | -- | -- |
| 11/09/2014 11/09/14 | For Sale | $157,000 | +1.4% | $106 / Sq Ft |
| 02/08/2013 02/08/13 | Sold | -- | -- | -- |
| 12/28/2012 12/28/12 | Pending | -- | -- | -- |
| 09/01/2012 09/01/12 | For Sale | $154,900 | -- | $105 / Sq Ft |
Tax History Compared to Growth
Tax History
| Year | Tax Paid | Tax Assessment Tax Assessment Total Assessment is a certain percentage of the fair market value that is determined by local assessors to be the total taxable value of land and additions on the property. | Land | Improvement |
|---|---|---|---|---|
| 2024 | $1,885 | $26,068 | $2,717 | $23,351 |
| 2023 | $1,869 | $26,068 | $2,717 | $23,351 |
| 2022 | $1,729 | $24,130 | $2,717 | $21,413 |
| 2021 | $1,731 | $24,130 | $2,717 | $21,413 |
| 2020 | $1,699 | $22,344 | $2,717 | $19,627 |
| 2019 | $1,699 | $22,344 | $2,717 | $19,627 |
| 2018 | $1,709 | $0 | $0 | $0 |
| 2017 | $1,690 | $22,344 | $2,717 | $19,627 |
| 2016 | $1,687 | $22,344 | $2,717 | $19,627 |
| 2015 | $1,558 | $22,344 | $2,717 | $19,627 |
| 2014 | -- | $22,344 | $2,717 | $19,627 |
Agents Affiliated with this Home
-
Karen Bataille

Seller's Agent in 2015
Karen Bataille
Berkshire Hathaway HomeServices | Vision Real Estate
(573) 808-4480
124 Total Sales
-
E
Buyer's Agent in 2015
Eula Bishop
Iron Gate Real Estate
-
Clete Baxter

Seller's Agent in 2013
Clete Baxter
RE/MAX
(573) 876-2896
78 Total Sales
-
Kimberly Spurgin
K
Buyer's Agent in 2013
Kimberly Spurgin
South County Realty
(573) 489-2560
11 Total Sales
Map
Source: Columbia Board of REALTORS®
MLS Number: 354432
APN: 11-400-20-02-007-00-01
- 4300 W East Ridge Rd
- 0 N Locust Grove Church Rd
- 1680 W Fenton Rd
- 4.91 ACRES N Locust Grove Church Rd
- 4705 Roemer Rd
- 5435 N Creasy Springs Rd
- 2610 Spanish Bay Dr
- 21.7 ACRES N Cindy Ln
- 7751 W Old Barclay Creek Ln
- 3900 N Meyerson Dr
- 2205 Sunflower St
- 2212 Iris Dr
- 5700 W Wilhite Rd
- 0000 Barberry Ave
- 2001 Iris Dr
- 0 W Mauller Rd
- 0 N Creasy Springs Rd
- 1602 Woodmoor Ct
- 1507 Barnwood Dr
- 25.5 ACRES W Brown School Rd
- 4900 W Chapel Dr
- 4901 W Chapel Dr
- 4800 W Chapel Dr
- 4821 W Chapel Dr
- 5230 N Route E
- 4801 W Chapel Dr
- 5011 W Hatton Chapel Rd
- 5500 N Route E
- 5110 North Route E
- 4701 W Chapel Dr
- 5110 N Route E
- 5141 N Route E
- 5121 North Route E
- 5121 N Route E
- 5100 N Route E
- 5100 N Route E
- 5555 N Murray Ln
- 5220 W Hatton Chapel Rd
- 5201 W Hatton Chapel Rd
- 5051 N Route E

